For exclusive access to River Realty VIP properties please join http://bit.ly/RiverVIPs today, or SMS 'RiverVIPS' to 0428 166 755.
At a glance:
STYLE
This immaculate build consists of timeless brick and Colorbond, with a minimalistic tri-colour palette to the exterior, lush lawns and landscaping to the front and rear, and a versatile, modern design to the light-filled interior.
AGENT'S HIGHLIGHTS
"This spacious and modern home will impress with its practical lifestyle upgrades throughout, and there's great side access to the yard with plenty of room to add a pool or shed!"
LOCATION
Sitting in the heart of Cliftleigh within walking distance of the stunning Cliftleigh Meadows walking trails, play areas, and scenic views. The thriving Kurri Kurri shopping district lies just a few minutes south, and an 11-minute cruise will get you into Maitland.
Kurri Kurri - 8 min (5.7km); Maitland CBD - 11 min (8.7km); Newcastle CBD + Foreshore - 40 min (36.4km).
The property:
Explore the hunter and beyond from this picture-perfect family home that's packed with smart features. With its crisp presentation, modern finishings family-friendly neighbourhood, 72 Ridgeview Drive could be the perfect start to your next chapter.
Located just minutes from the Hunter Expressway in the tidy suburb of Cliftleigh, this modern family home is the ideal location for work, school, and weekend adventures in the leafy Hunter Valley.
Sitting on a good-sized 598.5sqm corner block, this brick and Colorbond home boasts a remote-control double garage, Colorbond fencing, easy-to-maintain front and rear lawns, a water tank, a smart solar system, and a surveillance system with smartphone connectivity.
Upon entry, you'll find the sleek, woodgrain tiling and bright palette of the entrance hall – a modern yet welcoming blend of materials that extends throughout the entire home.
Up first lies a plush master suite that boasts a generous walk-in-robe, tiled ensuite, and breezy plantation shutters, creating some extra privacy for parents and hosts in the mornings and evenings.
Up next lies internal access to the double garage for easy commutes and school runs regardless of the weather, and a private media room that's perfect for movie nights, quiet catch-ups, or kicking back with a good read.
At the end of the entrance lies a light-filled open-plan living area that will become the canvas for countless special memories and priceless moments. The wealth of natural light expertly showcases the quality tiling underfoot, while the L-shaped design allows for two separate spaces that still feel connected.
Serving meals, drinks and snacks to both the lounge and the dining area is the centrally located kitchen, which the resident chef will adore for its Technika appliances, tiled flooring and splashbacks, stone benchtops, plumbing to the recessed fridge space, and walk-in pantry.
Discreet sensors scattered throughout the floor plan constantly monitor the temperature, linking in with the home's ducted air conditioning to maintain a comfortable temperature all year round.
The rear of this family home holds the luxurious main bathroom and separate toilet, the laundry with convenient external access, and three extra bedrooms, all of which include carpeted floors, ceiling fans, and built-in robes.
Step out through the stacker doors of the main living zone to find a downlit undercover alfresco area overlooking a backyard cricket-certified lawn, with the added privacy of surrounding Colorbond fencing.
Situated in the young suburb of Cliftleigh, this family home is within walking distance of the gorgeous water-facing Cliftleigh Meadows Park, which includes a children's playground, fitness equipment and a leafy walking track.
With just an 8-minute drive to the local shopping centre, 11 minutes to Maitland CBD, and 40 minutes to Newcastle via the Hunter Expressway, this 72 Ridgeview Drive home is perfectly positioned for your next chapter.
SMS 72Ridge to 0428 166 755 for a link to the online property brochure.
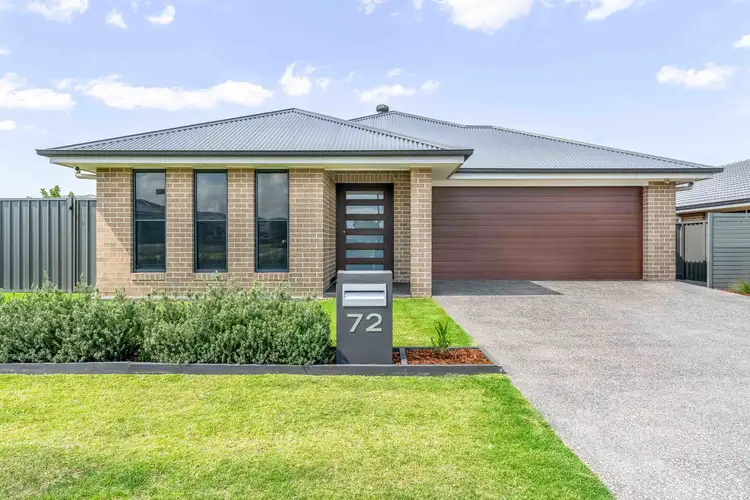
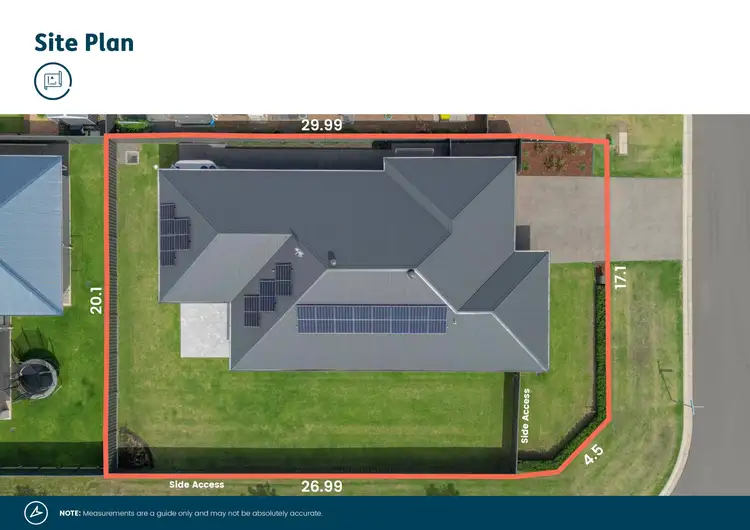
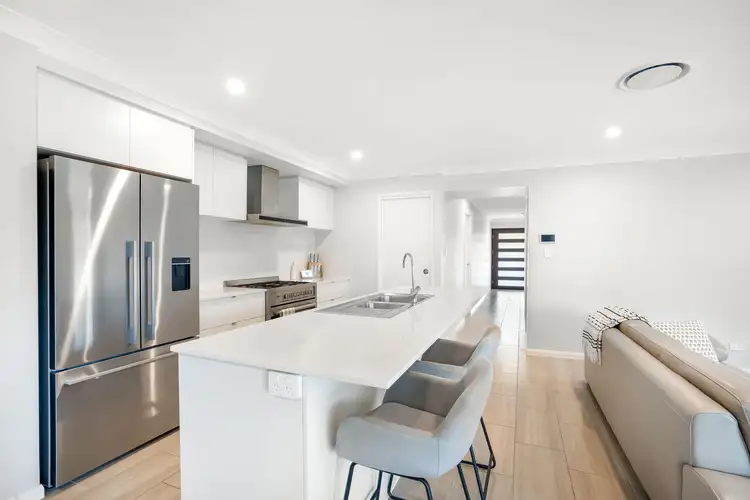
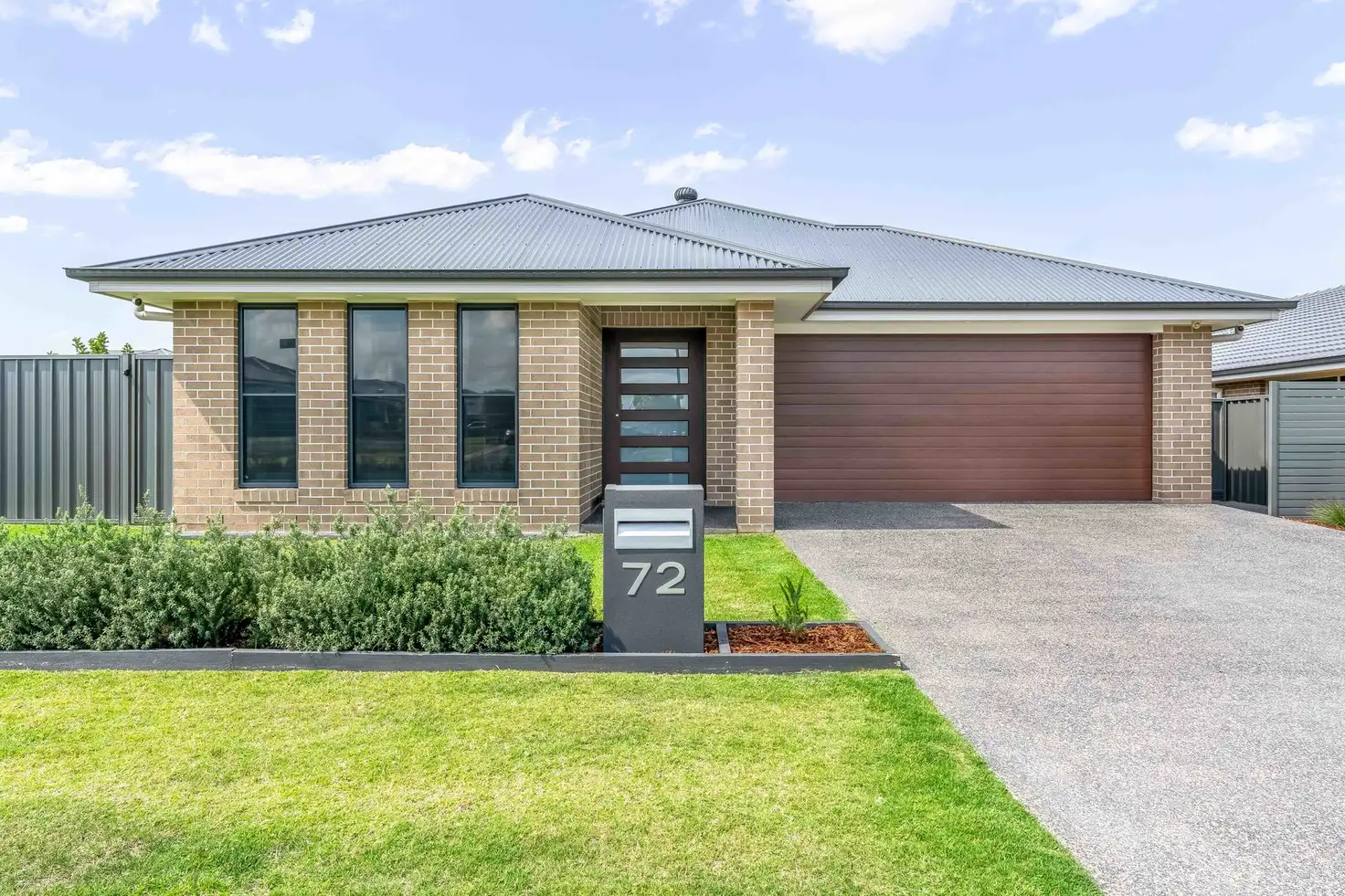


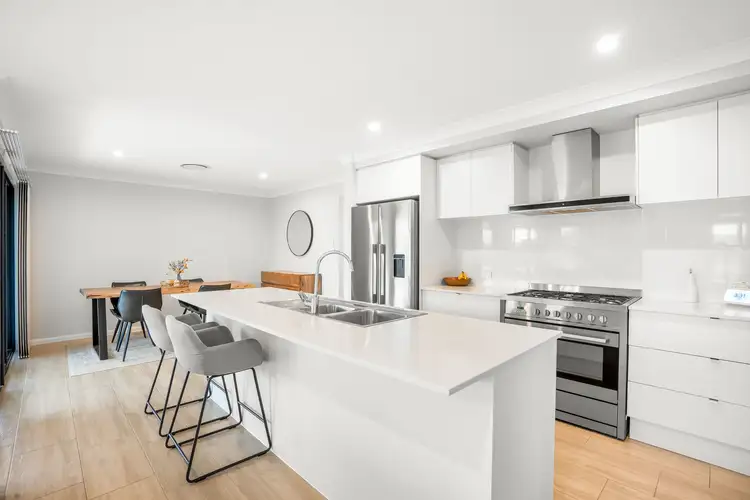
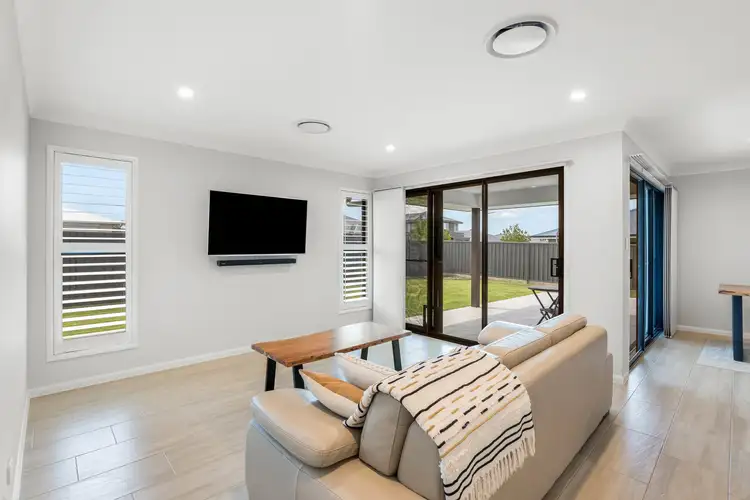
 View more
View more View more
View more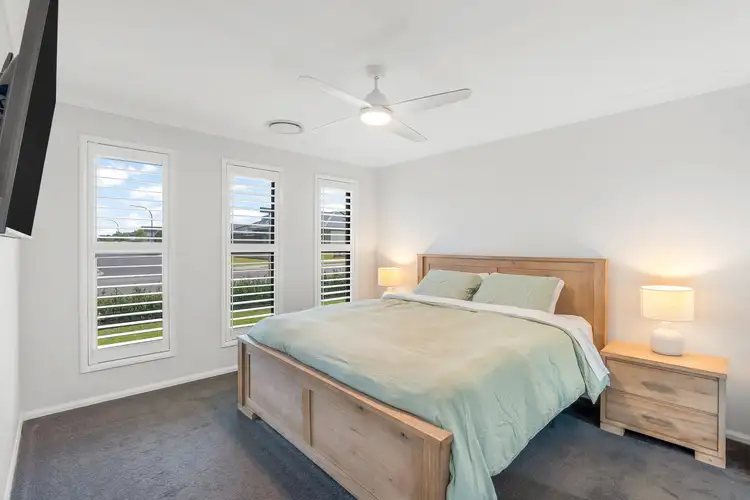 View more
View more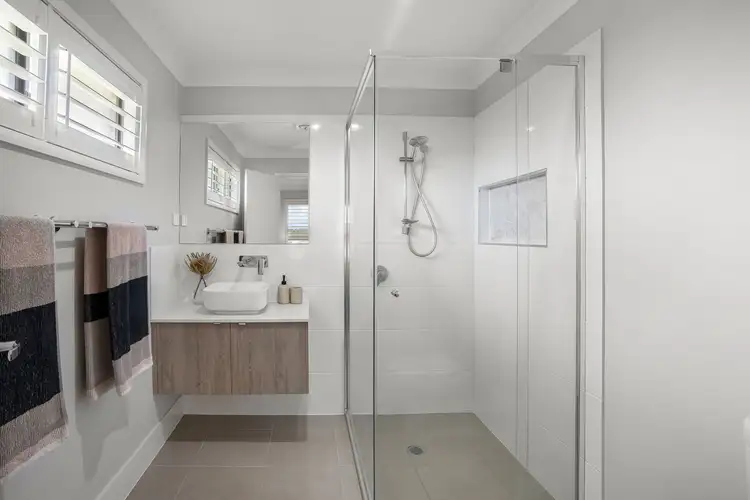 View more
View more
