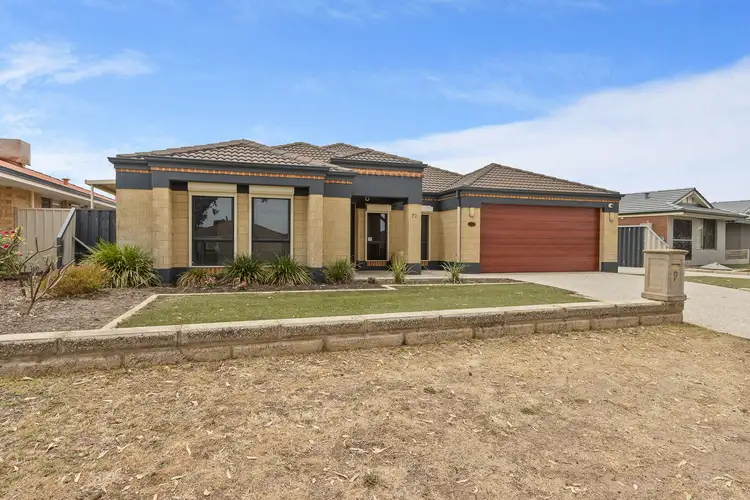What: A 4 bedroom, 2 bathroom home with double garage, extended living options and minimal upkeep gardens
Who: Families seeking space without sacrificing location
Where: On a 620sqm block in beachside Secret Harbour, offering retail and recreation on your doorstep
With endless living space across over 220sqm internally, this incredible 4 bedroom, 2 bathroom home boasts room for even the largest of families to find their own peaceful pocket within, and all located mere moments from the sensational beaches and world renowned golf course that ensure this area stays such a sought after location. Placed centrally for all the daily essentials, you have both Primary and Secondary schooling within reach, along with childcare, retail, and dining options and all the recreation facilities that come with this premium coastal position.
Sitting elevated from street level, your raised garden offers an easy care, yet modern option of artificial lawn positioned either side of the aggregate driveway that takes you to your double remote garage, with a secondary hard stand area for potential parking to the side, and shutters to the windows for both shade and privacy, you can see the level of attention this home boasts before you even step inside. Then upon entry, a tiled hallway draws your eye down the length of the home, emphasising the space on offer, with your choice of master suite to the left and formal living or theatre room to the right. With timber effect flooring your generously spaced master suite offers a split system air conditioning unit, walk-in robe and ensuite with corner spa bath, separate dual vanity, shower enclosure and private WC all tucked behind a sliding barn door.
Opposite this you have the first of your living areas, currently set as a home theatre with soft carpet under foot, dark paint work and those aforementioned window shutters giving you the perfect movie viewing conditions, and with dual access including French doors, this room could easily serve as a formal lounge and dining space too. The hallway then opens up into your extensive family zone, with living, dining, kitchen, and games area all positioned to overlook the gardens and alfresco and enjoy plenty of natural light, with tiled flooring throughout, another effective split system air conditioning unit and downlighting, you truly have a versatile space just waiting for you to make your own. The kitchen oversees all with its open design offering a spacious area with sweeping cabinetry and bench space, plus an in-built wall oven, gas cooktop, corner pantry and fridge recess. With the games room sitting semi-separately allowing for entertaining away from the rest of the home and easy indoor to outdoor access.
Your minor bedroom wing sits to the left, with all three bedrooms well-spaced, with carpeted flooring, built-in robes and downlighting, plus one with a split system air conditioning unit, while the family bathroom is split into a separate WC with powder room and bathroom with shower, vanity, and bath. The laundry is substantial in size, with bench space and a linen closet to the hallway, with a superb bonus room situated for use as a home office, activity space or teenage retreat with tiled flooring and a window to the main living.
The exterior is set in two sections, with the side of the home gated with an undercover area and spa, and the rear with a huge gabled roof alfresco area that runs the entire length of the residence, with café blinds for year round use and limestone paving that overlooks an artificial lawn bordered with raised garden beds, and a handy garden shed.
And the reason why this property is your perfect fit? Because with endless living space, easy care gardens and a coastal location, what more could you ask for?
Disclaimer:
This information is provided for general information purposes only and is based on information provided by the Seller and may be subject to change. No warranty or representation is made as to its accuracy and interested parties should place no reliance on it and should make their own independent enquiries.








 View more
View more View more
View more View more
View more View more
View more
