Set on the high side of the street, boasting a wide street frontage and relishing in its ultra-convenient address, this perfectly appointed single-level entertainer provides everything on an investor, downsizer or family's wish list. Defined by its modern design, series of living zones, and incredibly spacious layout, it integrates seamlessly with its superb outdoor entertaining area where you'll want to spend weekends hosting family and friends. Beautifully appointed interiors, open views thanks to an elevated position, and a double garage continue the highlights reel and ensure the perfect lifestyle haven. Framed by a secure and well-tendered yard with an ideal north-to-rear aspect, its prime location is within 1500m of Thornton Shopping Village, a medical centre and Thornton Station, with an Early Learning Centre a stroll away. Major arterial roads are also at your fingertips, allowing an effortless run into Newcastle, Maitland, or the Upper Hunter.
- Single-storey brick and tile home with a large double garage and double driveway
- Positioned on a large 787sqm block with lovely gardens and established lawns
- Spacious open plan zone incorporates a living, lounge, dining area, and kitchen
- Great kitchen for entertaining – large, well-equipped, and the hub of the home
- Separate formal lounge and dining rooms where quiet time is guaranteed
- Four bedrooms, three are grouped around the main bathroom with bath
- Master with a view and an ensuite located on a separate wing for privacy
- All the extras including built/walk-in robes, a dishwasher, gas cooktop, and ducted AC
- The formal dining area could be easily converted into a fifth bedroom or home office
- Elevated district views take centre stage from the front of home, the porch, main bedroom and front living room
- Rooftop solar system in place to help lower rising power bills
- A central base with public transport, sporting facilities, town services, and plenty of dining options nearby
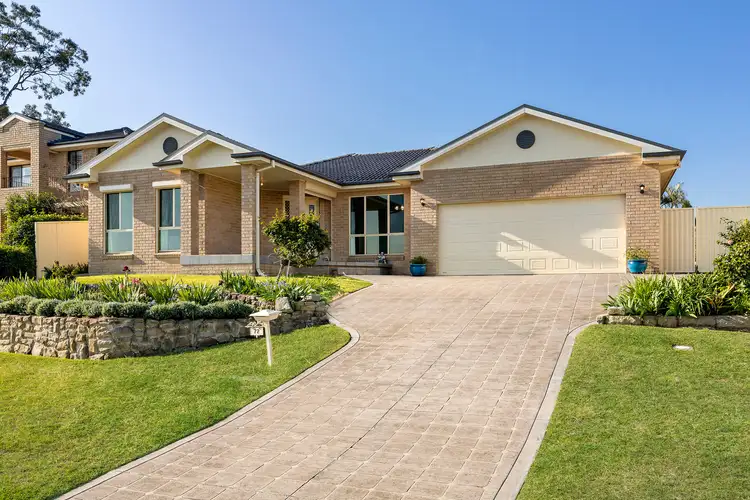
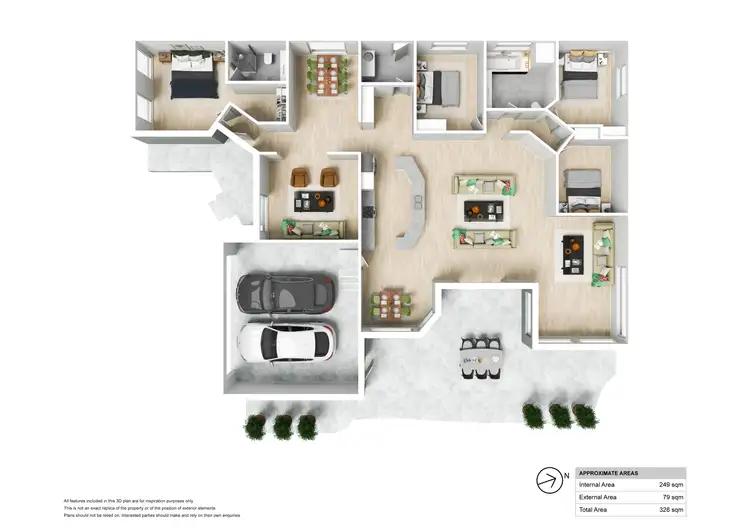
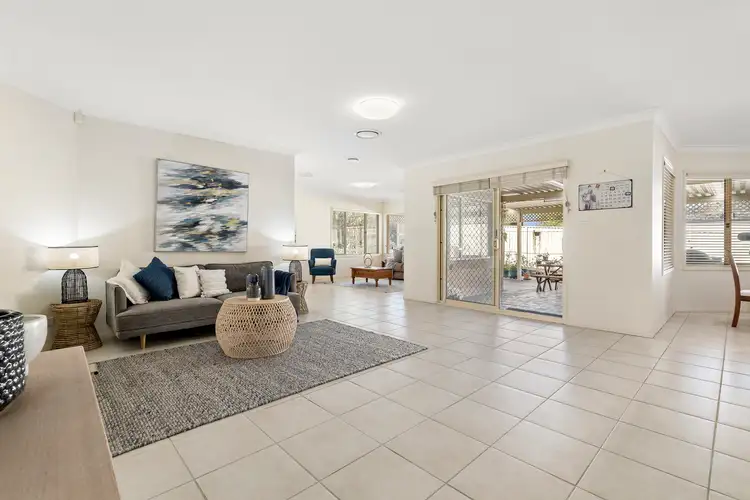
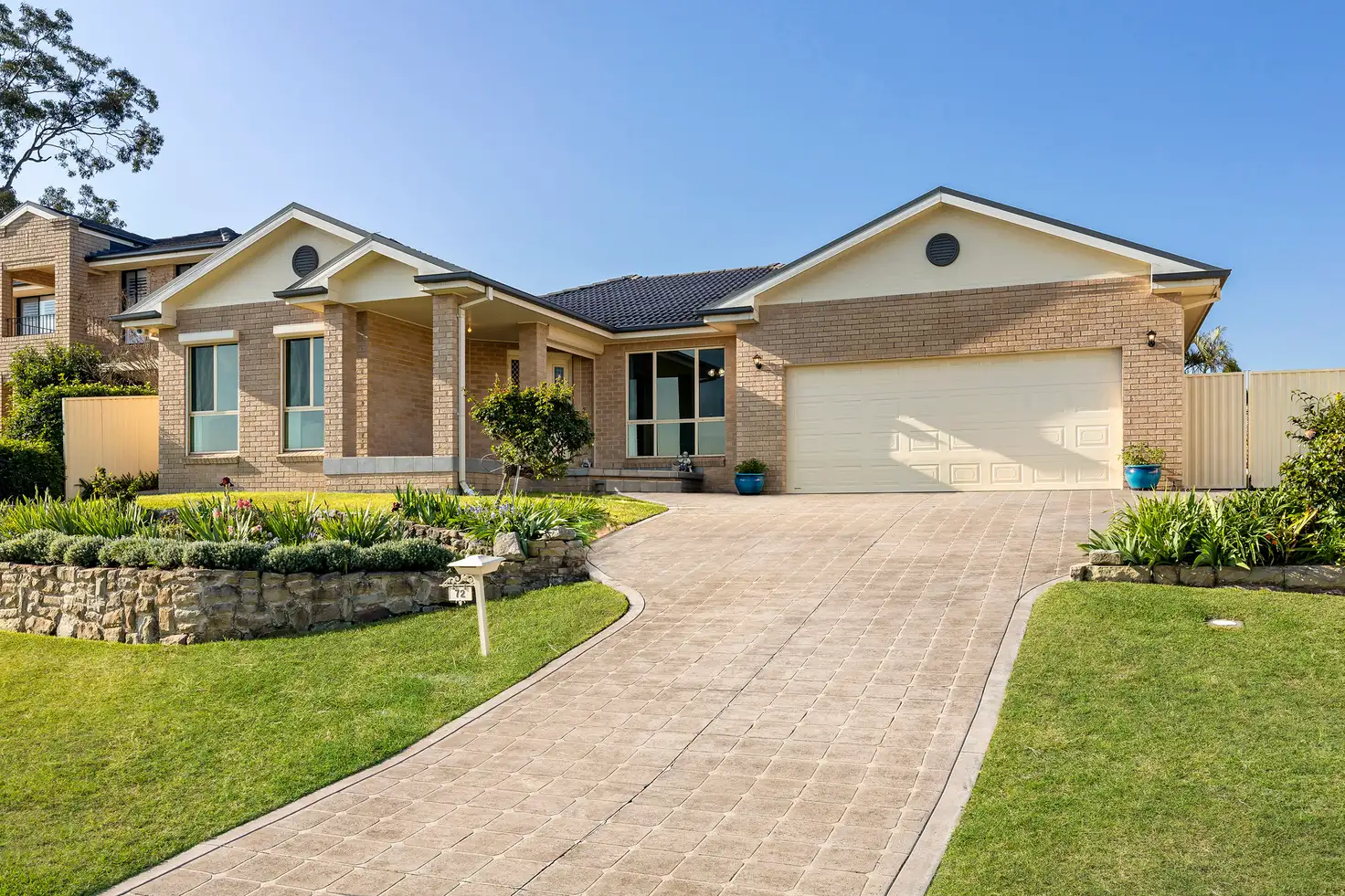




 View more
View more View more
View more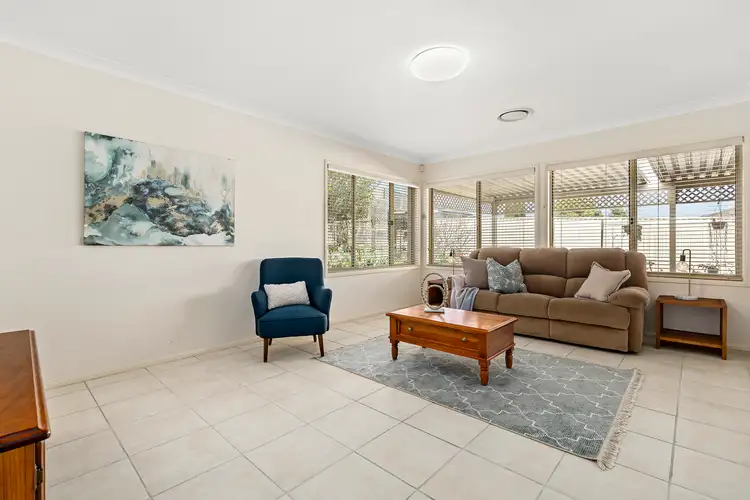 View more
View more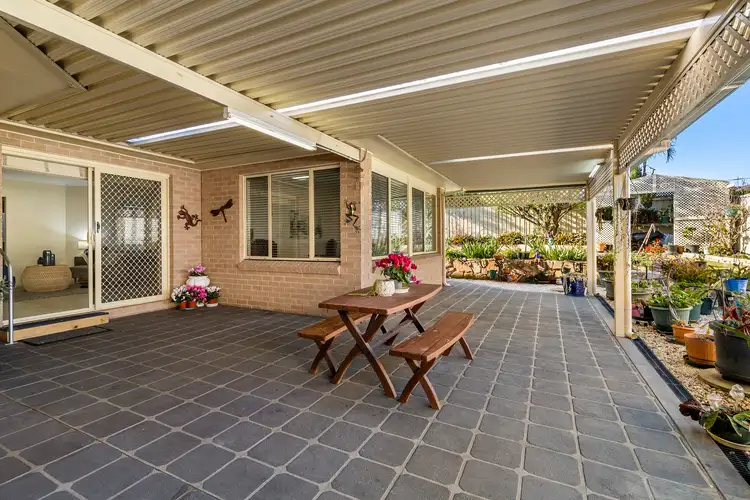 View more
View more
