“Luxury Living in Lincoln Cove”
Experience the perfect blend of city convenience and marina living in this remarkable Lincoln Cove residence.
Situated just a stone's throw away from the beach, tranquil walking trails, Marina Hotel, Leisure Centre and Billy Lights Point, this property is the epitome of an ideal lifestyle home.
Nestled on a spacious 1,314m2 allotment, this four bedroom, two bathroom home boasts an impressive 200m2 of meticulously designed living spaces.
As you step inside you will be greeted by the light filled open plan living area that encompasses a beautifully appointed kitchen with integrated dishwasher, gas cooktop, butler's pantry and breakfast bar. This space seamlessly connects to the lounge and dining area.
Throughout the home you will find stunning Blackbutt timber floor laminate, ensuring a touch of elegance. Year round comfort is assured with a ducted air conditioning system, ceiling fans and cosy combustion wood heater.
Enjoy your morning coffee or evening gatherings on the front balcony, offering an elevated view of South Point Drive. Meanwhile, a generously sized entertainment deck at the rear provides privacy and overlooks stunning low maintenance landscaping. The seamless indoor to outdoor flow creates inviting spaces for entertaining and unwinding.
The lower level offers four bedrooms, three of which feature built in robes, while the master bedroom boasts its own private balcony, a walk in robe and ensuite. The three way main bathroom features tasteful design, a large bath, shower area and dual vanities. The laundry enjoys ample storage and bench space and provides direct external access.
Outside, the fully fenced grounds provide a secure environment for children and pets to play. The property has ample vehicle storage, with a double garage plus a spacious 9 x 12m shed with skillion roof, making it perfect for boating or caravan enthusiasts.
Additional features of the home include gas hot water, 15,000 gallons of rainwater, underground irrigation for the rear garden areas and ample under house storage.
For further details please contact Carl Semmler or Jaclyn Hage.
*All details provided has been obtained from sources we believe to be accurate. We cannot guarantee the details are accurate & we accept no liability for any errors or omissions (including but not limited to a property's land size, boundary overlays, floor plans & size, building age & condition) Interested parties should make their own enquiries & obtain their own legal advice.

Air Conditioning

Built-in Robes

Ensuites: 1

Living Areas: 1

Toilets: 2
Area Views, Car Parking - Surface, Close to Schools, Heating, Ocean Views, Openable Windows
$586.33 Quarterly
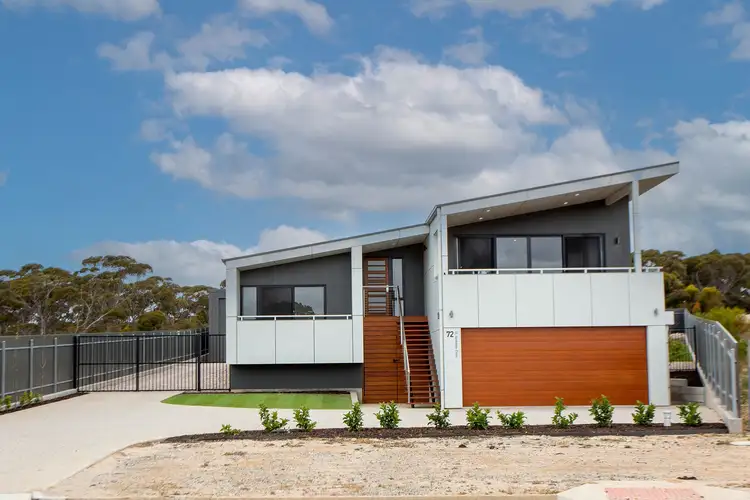
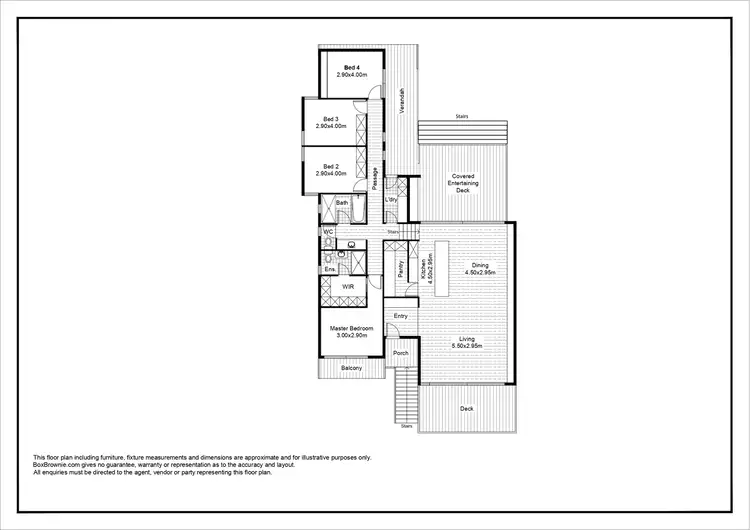
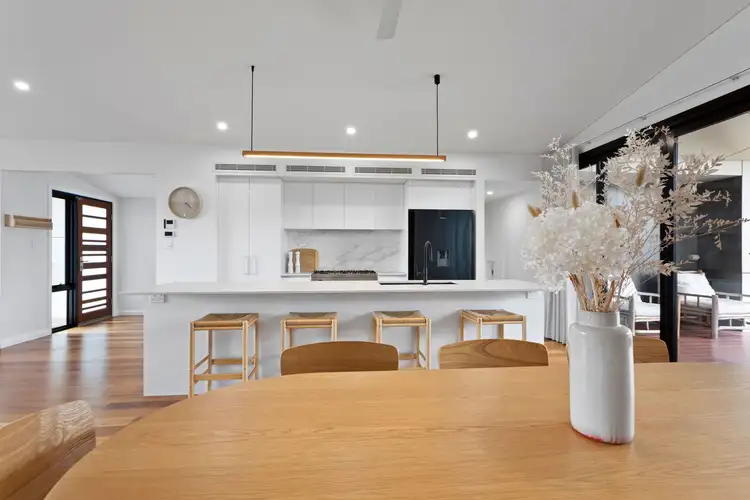
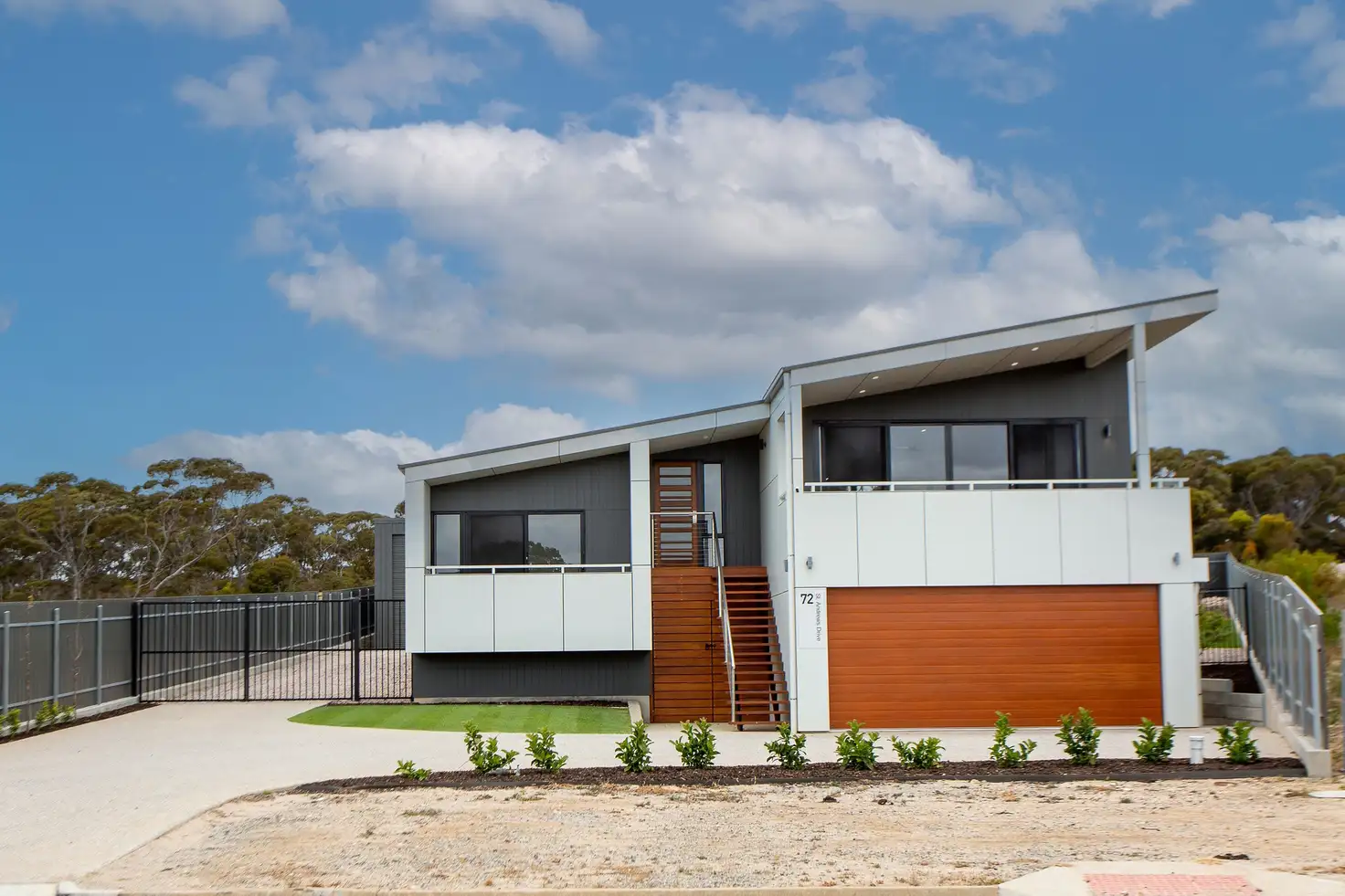


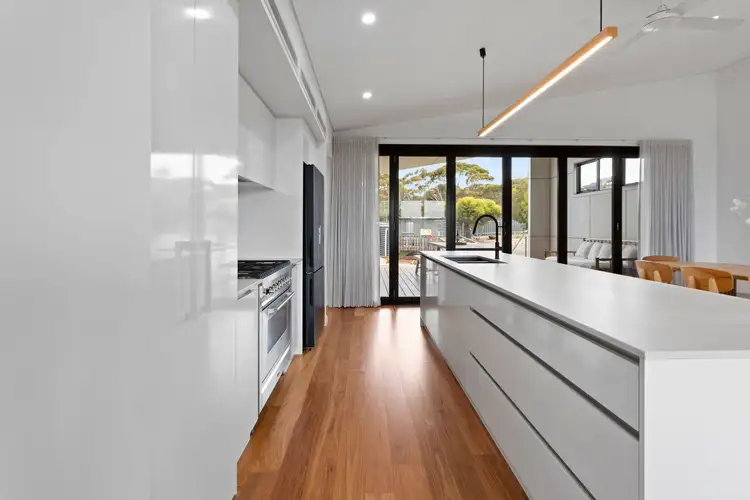
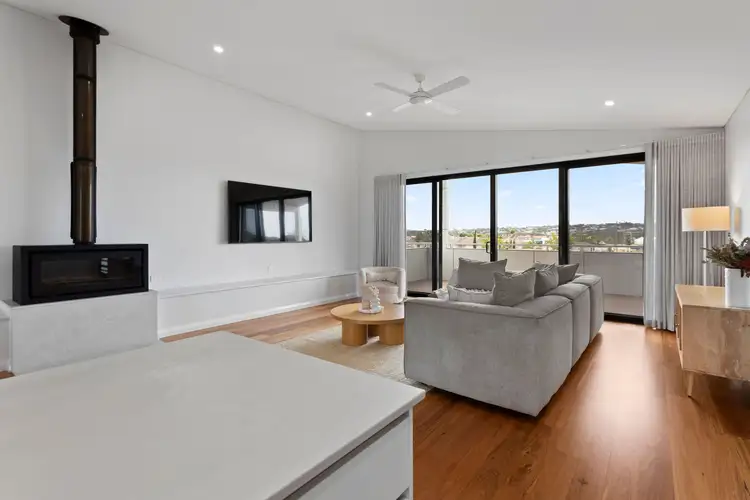
 View more
View more View more
View more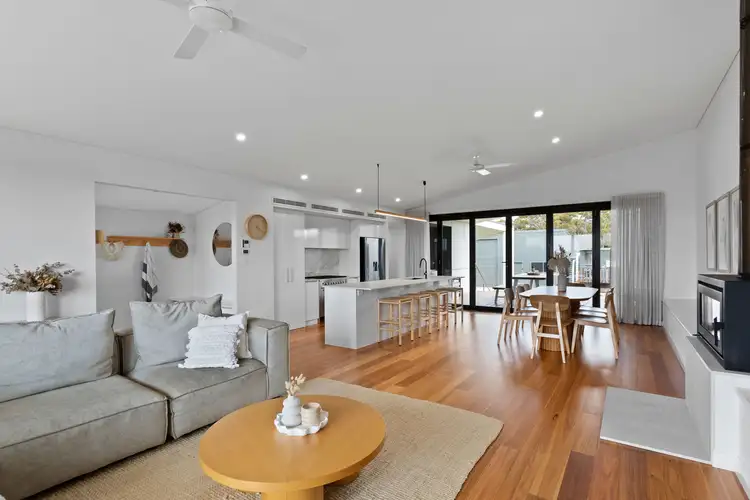 View more
View more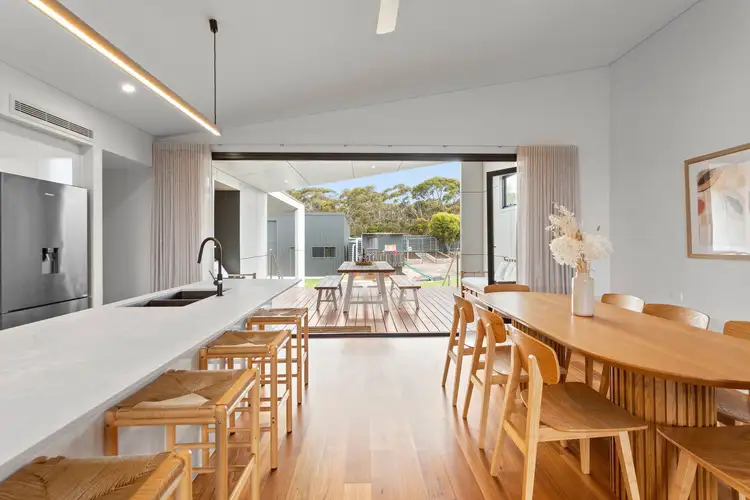 View more
View more
