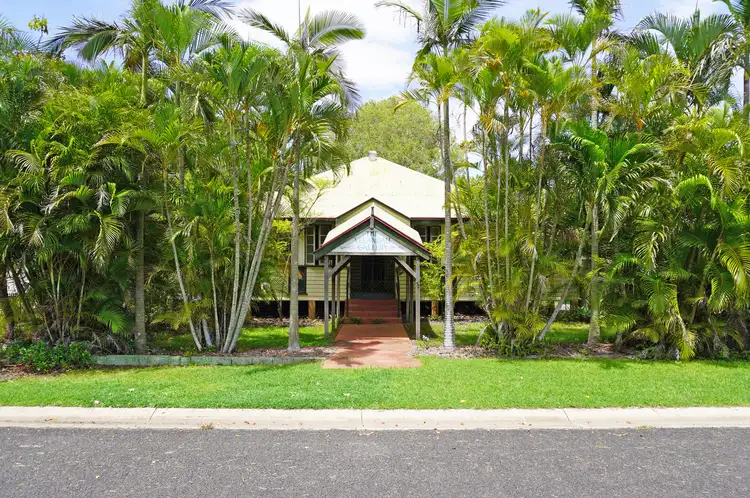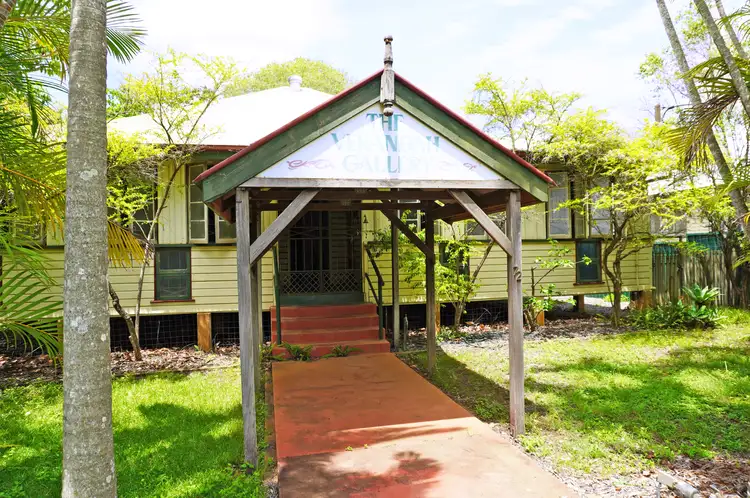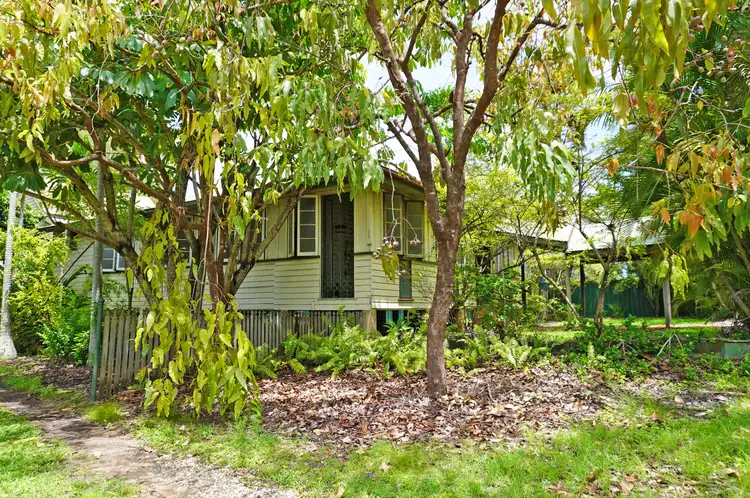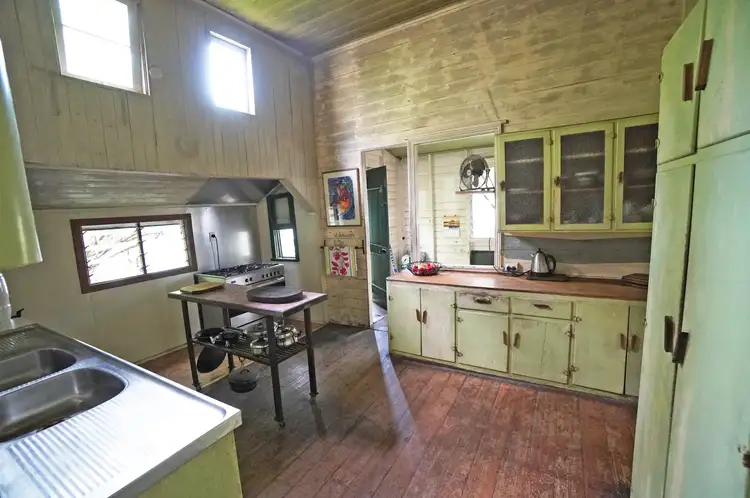$300,000
3 Bed • 1 Bath • 1 Car • 1207m²



+20
Sold





+18
Sold
72 Strattmann Street, Mareeba QLD 4880
Copy address
$300,000
- 3Bed
- 1Bath
- 1 Car
- 1207m²
House Sold on Mon 22 Feb, 2021
What's around Strattmann Street
House description
“HUGE QUEENSLANDER WITH THE LOT”
Property features
Other features
reverseCycleAirConLand details
Area: 1207m²
What's around Strattmann Street
 View more
View more View more
View more View more
View more View more
View moreContact the real estate agent

Remo Esposito
Central Realty Mareeba
0Not yet rated
Send an enquiry
This property has been sold
But you can still contact the agent72 Strattmann Street, Mareeba QLD 4880
Nearby schools in and around Mareeba, QLD
Top reviews by locals of Mareeba, QLD 4880
Discover what it's like to live in Mareeba before you inspect or move.
Discussions in Mareeba, QLD
Wondering what the latest hot topics are in Mareeba, Queensland?
Similar Houses for sale in Mareeba, QLD 4880
Properties for sale in nearby suburbs
Report Listing
