Enjoying stunning views to majestic, but distant, gum trees, including those in the park/playground across the road, 72 Tuscan Road is a sanctuary of serenity in the Adelaide foothills, but also perfectly appointed to host gatherings big or small, any time of the year, within its spacious interior or alfresco-style beside a glass-enclosed solar heated swimming pool.
For household harmony, the social and sleeping zones are split; accommodations run down one side, a dual living zone opposite comprising a tiled combined kitchen/family/dining room with pool/sundeck outlook, and a carpeted lounge off the entry foyer.
In the main living hub, the gorgeous kitchen takes centre stage thanks to feature pendant light over the dining bar and a statement 900mm stainless gas cooker/rangehood. Conveniently, this area opens both into the laundry/mudroom off the double garage, and onto an enormous, covered outdoor entertaining patio with an eye-catching bar area/bench seating, and cosy ceiling heater for the winter evenings.
Back inside, the 4 carpeted bedrooms run the length of the house, the master with front garden views, a WIR and ensuite. The other 3 rooms have BIRs, sharing a large family bathroom with matching full-height tiling, and a tub to complement its shower.
It will be difficult to talk your way out of the bounds of this low-upkeep and luxuriously appointed resort-style property, but the gorgeous gum-filled park opposite and scenic trails awaiting nearby through the foothills, might be what tempts you! For all life's basic needs - including quality shopping and schooling - a short drive is all that's required.
FEATURES WE LOVE
• All-season entertainer with multiple indoor living areas and a luxe poolside alfresco party hub
• Huge open plan tiled family room/dining area beside the kitchen with wall-mount TV connection, picture windows to pool, sliders to outdoor entertaining area
• Dramatic recessed ceiling and chic feature lighting in a carpeted second living area off entry
• Gourmet kitchen: big WIP, oversize stainless gas cooker/rangehood and dishwasher, a trio of pendant lights over stone topped brekky bar
• Tiled outdoor entertaining area overlooking glass-fenced solar heated pool, textural stone-wall details around wet bar/built-in bench seating, down/wall lights, fan and heater
• Open-air timber deck inside pool zone, the ideal spot for warming up before a plunge
• Private master sanctuary with garden views, WIR and full-height tiled ensuite with shower
• 3 more carpeted bedrooms, each with a BIR and fan
• Family bathroom between back 2 beds, also with floor to ceiling tiling, a deep tub beside a shower with storage niche, WC next door
• 2-way laundry/mud room with big linen press, access from garage and kitchen
• Ducted AC throughout + fans in all beds and garage, solar to help offset
• Auto entry double garage with direct access to outdoor patio, off-street parks on herringbone-paved driveway
• Low-upkeep landscaping, neat garden beds, discreet storage shed
LOCATION
• Picture perfect setting: Adelaide foothills' serenity with a park/playground directly opposite
• Gumtrees all around, but not on your block, proximity to nature walks + an equestrian centre
• Sub-1km to The Stables Shopping Centre (Woolies, PO, chemist, takeaway food) or about a 10-minute drive to Westfield TTP
• Zoned for nearby Greenwith Primary (1.4km) and Golden Grove High (5.1km)
• About a 30-minute city commute
Disclaimer: As much as we aimed to have all details represented within this advertisement be true and correct, it is the buyer/ purchaser's responsibility to complete the correct due diligence while viewing and purchasing the property throughout the active campaign.
Property Details:
Council | TEA TREE GULLY
Zone | GN - General Neighbourhood
Land | 504sqm(Approx.)
House | 285sqm(Approx.)
Built | 2012
Council Rates | $2,321.70pa
Water | $199.89pq
ESL | $343.90pa
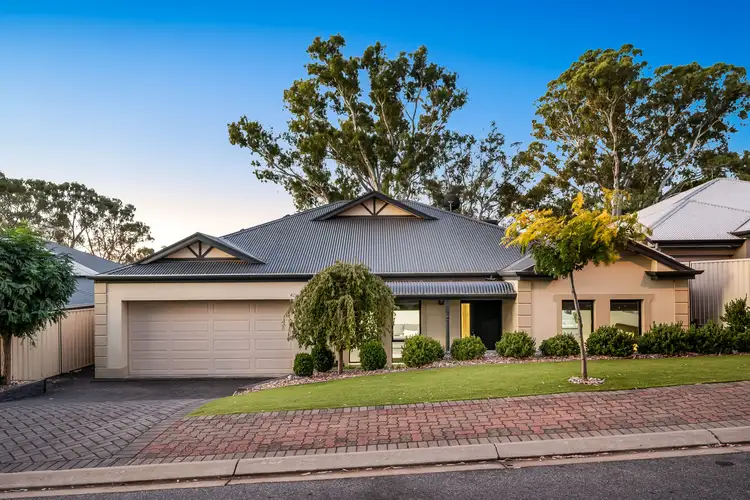
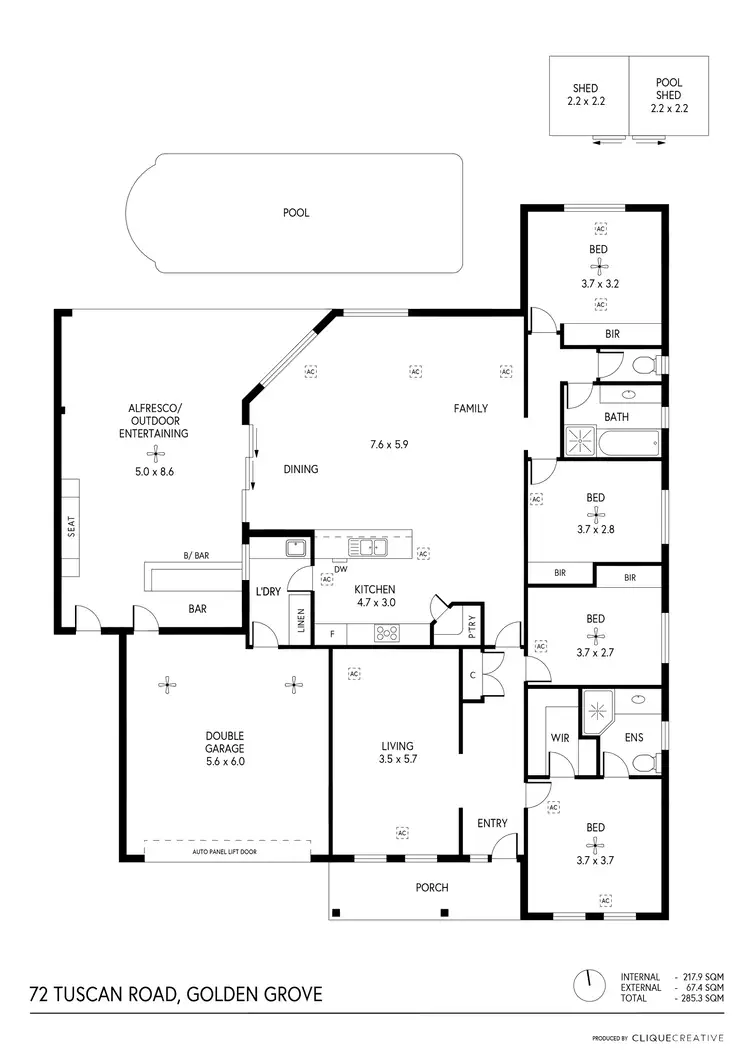
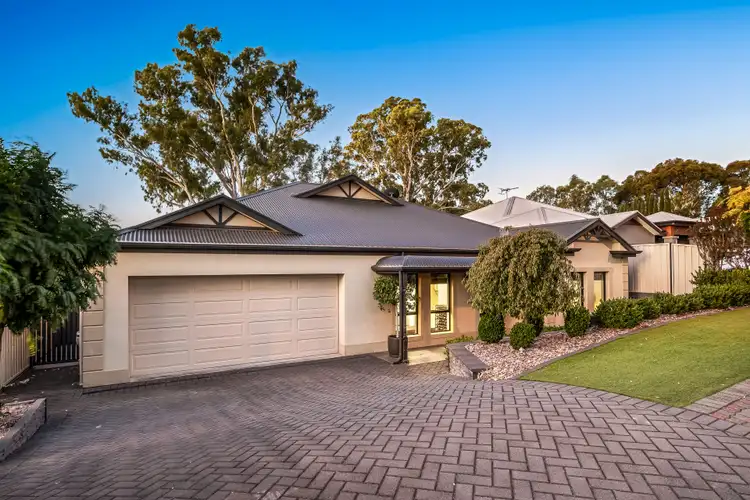



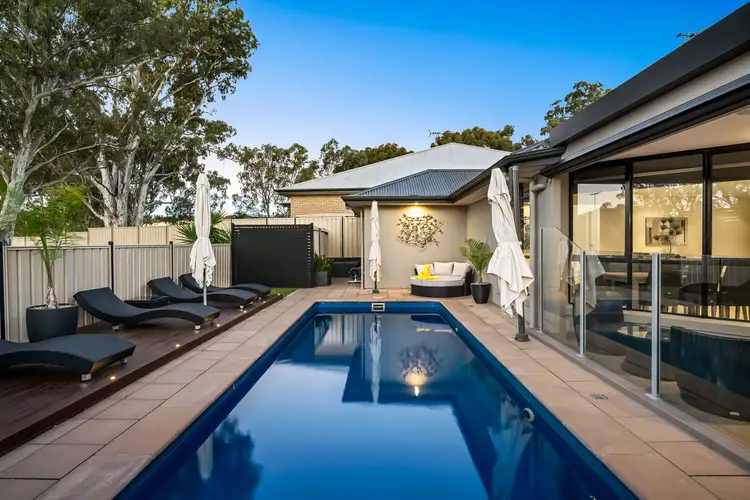

 View more
View more View more
View more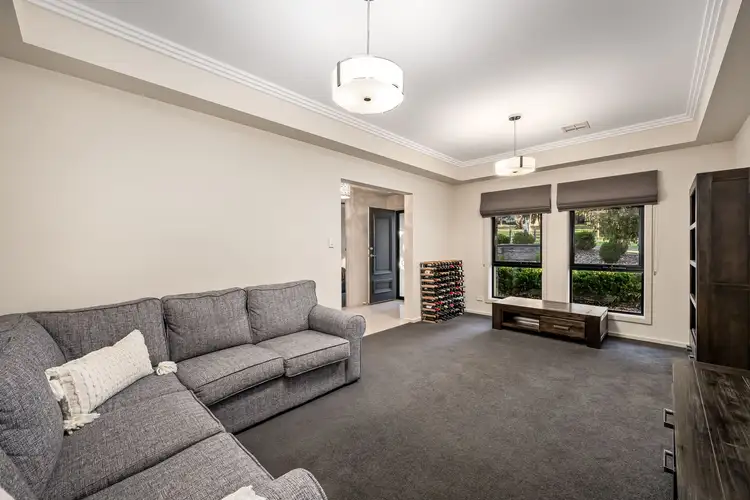 View more
View more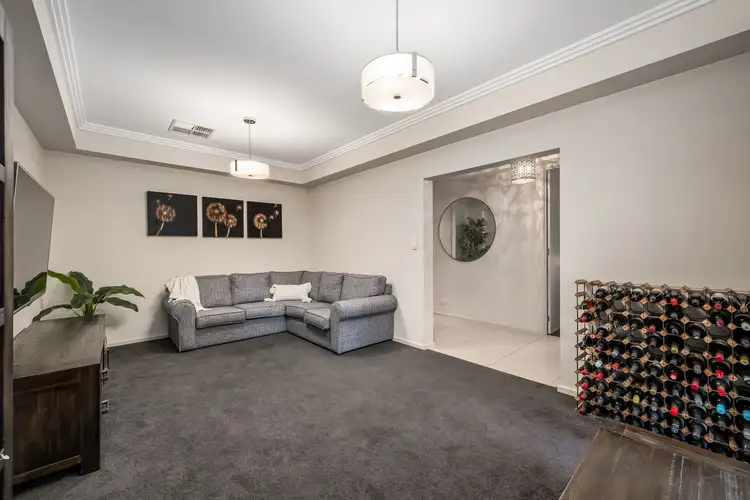 View more
View more
