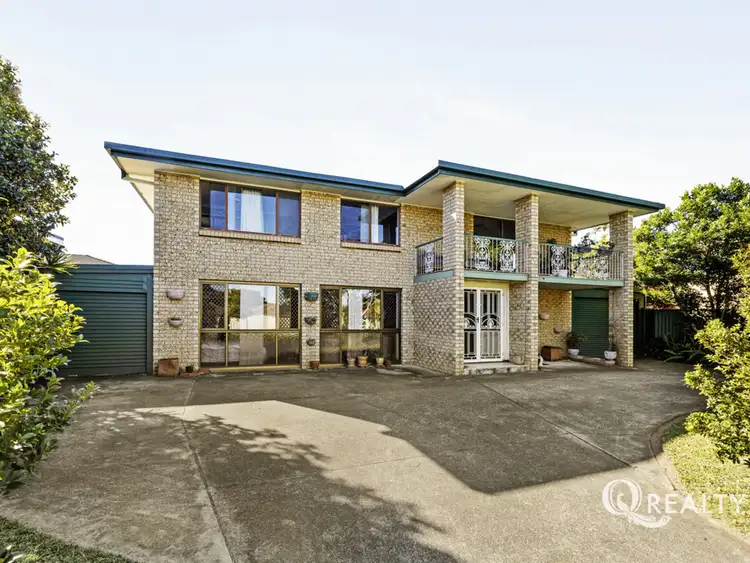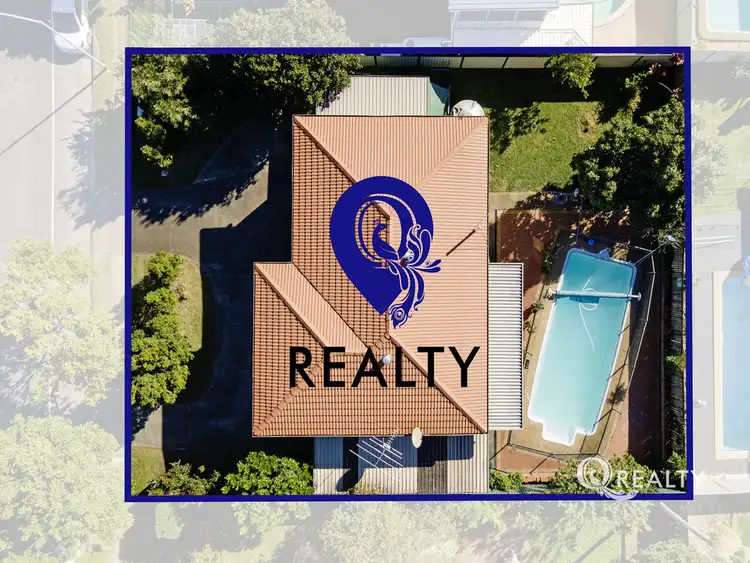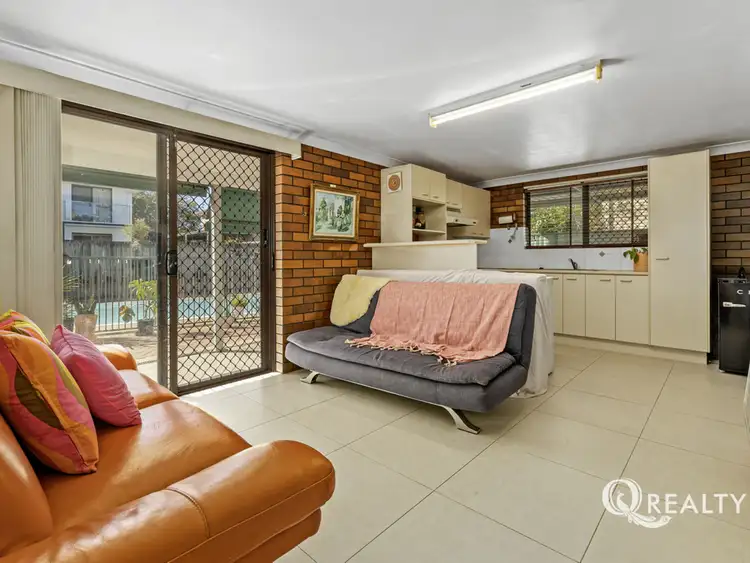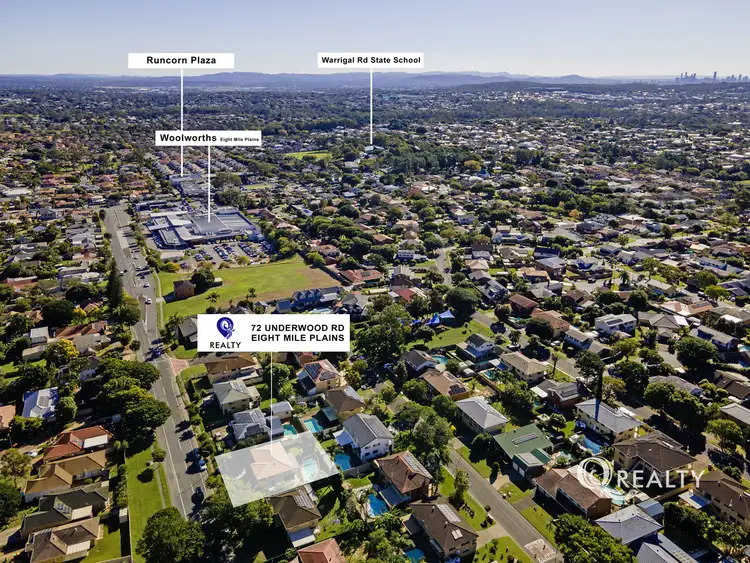ACCESS: Viewings available via open homes and appointments with 48 hours notice
SUPPLIED: REIQ Contract of Sale + Video Walkthrough + Offer Form
Designed for a life of effortless convenience and expansive living, feel the freedom of immense space and endless possibilities at 72 Underwood Road.
Be greeted with grandiosity as you enter and exit with ease using your circular driveway. With two full kitchens, multiple living areas, plus-sized laundry and enough utility space for your imagination, this home is fit for multi-generational living.
Walk to the bus stop quicker than you could tie your shoes, and walk to the doctors quicker than you can brush your teeth. The access of this location is unbeatable.
Work from home in your private, north facing home office/sunroom. Or enjoy morning tea in this peaceful retreat, perfect for quiet mornings.
Need flexibility? The massive 21m² multipurpose/bedroom is a blank canvas. Think a grand media room, a dedicated home office, a vibrant playroom, or a spacious guest suite. This isn't just a large house, it's a sprawling sanctuary for your family to grow.
The more you look, the more you'll find. Explore this home by clicking 'Enquire' to access a video walkthrough, relevant documents, and more.
Built in 1978, this double-storey brick home offers:
UPSTAIRS
- Kitchen with stone bench-tops and beautiful Tasman wood cupboards
- Dining area
- Lounge room leads out to the
- Balcony
- 3 Bedrooms with built-in-robes
- Bathroom with separate Toilet
- Sunroom at the back stairs
DOWNSTAIRS
- Lounge/bedroom (multi-purpose #1)
- Sitting/Bedroom (multi-purpose #2)
- Dining Room
- Kitchen with a cooktop, oven, rangehood, fridge space and plenty of benchtop area.
- Separate laundry with backyard access to clothesline
- Bathroom with toilet, vanity, shower and desk
Home is FINISHED OFF with:
+ Inground Pool
+ 5,000 litre rainwater tank
+ Mature avocado tree
+ Circular driveway for easy exit and entry onto Underwood Rd
INVESTORS CORNER
- Land 616 m²
- Built in 1978
- House faces South
- No easements
- Not in flood zone
- Currently tenanted at $750 per week until 22/09/25
- Last rent increase was 24/09/24
- Brisbane City Council $630 per quarter
- Urban Utilities $215 per quarter + water usage
PUBLIC TRANSPORT
BUS: 55m to route 152 direct to Garden City
BUS: short walk to routes 150, 155, 156, N154, P157 to Brisbane City (650m away)
TRAIN: Short drive to Fruitgrove Station (2.2km)
SCHOOL CATCHMENT ZONES for Warrigal Road State School (850m) and Runcorn State High School (1.7km).
SHOPS AND SERVICES
- Walk a few doors to Warrigal Square and Runcorn Plaza with Woolworths, McDonalds, local restaurants, allied health, and many cafes/bubble tea stores
- 2 minutes to The Glen Hotel
- 7 minutes to Westfield Mt Gravatt Shopping Centre with hundreds of specialty stores
- 8 minutes to Sunnybank Market Square with Asian restaurants and cuisine
PARKS AND RECREATION
- Walk to Summerglen Park with kids playground equipment
From all of us at Q Realty we wish you every success in your search for your home. If you would like more detail on this home or to discuss one of the many other properties we have available please call or email us today.
Disclaimer:
All information contained herein is gathered from sources we consider to be reliable. However we can not guarantee or give any warranty about the information provided and interested parties must solely rely on their own enquiries.








 View more
View more View more
View more View more
View more View more
View more
