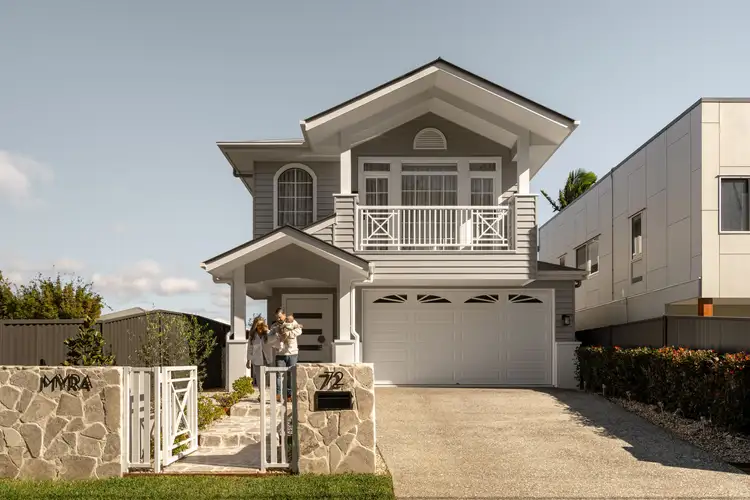"Myra" is a brand new custom designed home, complete turn key and offering a timeless coastal elegance for the best of Queensland living.
Completed by respected and award winning builders Homes by CMA, this elevated 405sqm allotment, enjoys the perfect North East aspect, capturing cooling Moreton Bay breezes and an abundance of natural light.
This stunning property offers the security and peace of mind of being under full builder's warranty as well as the certainty of securing a magnificent home, saving both time and money with the ease of moving straight into a 5 star completed build which provides an executive sanctuary of astonishing craftsmanship.
The home boasts the highest standard of finishes throughout, exuding richness of texture, the neutral palette is accentuated by a thoughtful selection of stonework, rattan feature lighting, herringbone hybrid flooring and half VJ panelling.
Awash with light, the illuminated interiors capture a sublime north-east aspect and evoke a comforting, calming ambience that filters over multiple living spaces and five bedrooms.
The sense of warmth flows from the towering 5.9m entry void into the living and dining area, which features an electric fireplace and a stunning glass wine display featuring natural stone walls. Complementing the exquisitely appointed chef's kitchen, featuring a 40mm 3-metre Calacatta island, custom 2pac shaker-style cabinetry, and a butler's pantry, you can indulge in decadent dinners and paired wine tastings.
A haven taking full advantage of the beautiful Queensland climate, the alfresco area forms a summer and winter retreat soaking up the sun by the peaceful firepit patio, magnesium pool with natural limestone tiles and secure backyard surrounded by low-maintenance Mediterranean landscaped gardens. Designed to allow you to enjoy exceptional alfresco meals, the covered entertaining area is fully equipped with an outdoor kitchen featuring a built-in BBQ and wok station.
The floor plan continues with a media room/fifth bedroom and bathroom downstairs. The four additional bedrooms and a living zone reside upstairs, accompanying two luxurious bathrooms with freestanding bathtubs, terrazzo tiles, ABI Interiors basins, and matte black tapware. The two front bedrooms bask in the sunshine from private balconies, and the spaciously designed primary suite will entice with its wealth of light, walk-in robe and ensuite.
A suburban sanctuary, this home features cafes right around the corner, transport close at hand, Racecourse Village 1.3km from your door, Racecourse Road 5 minutes away, and the horses nearby at Eagle Farm and Doomben. Children are just 500m from Hendra State School and close to excellent private schools, including St Agatha's Primary, St Rita's, St Margaret's, Clayfield College, and Nudgee College. Positioned 9 minutes to Brisbane Airport and 16 minutes to the CBD, you are afforded every lifestyle convenience.
Property features include:
- Custom residence by Homes by CMA newly completed in September 2024
- Primary suite featuring a lavish ensuite and walk-in robe
- 4 bedrooms with BIRs and 3 luxurious bathrooms/ 2 with freestanding baths upstairs
- Media room/5th bedroom with barn door, luxurious bathroom and mudroom downstairs
- Open living and dining area with an electric fireplace and wine display
- Kitchen featuring a farmhouse sink, butler's pantry and laundry access
- 900mm oven/gas stove, rangehood and dishwasher
- Alfresco area with outdoor kitchen including a BBQ, wok station and plumbed sink
- Magnesium pool, firepit patio, secure yard, low-maintenance landscaped gardens
- 2-car epoxy garage with storage racks and secure pedestrian side access
- 5.9m entry void, 2.7m ceilings, extra-height doors and joinery
- My Air ducted air-conditioning, ceiling fans, energy-efficient lighting
This is an incredible opportunity to beat rising construction costs, limited land supply and building delays, with complete peace of mind of a stunning new build by one of Queensland's most respected and awarded builders, with complete 7 year warranty.








 View more
View more View more
View more View more
View more View more
View more
