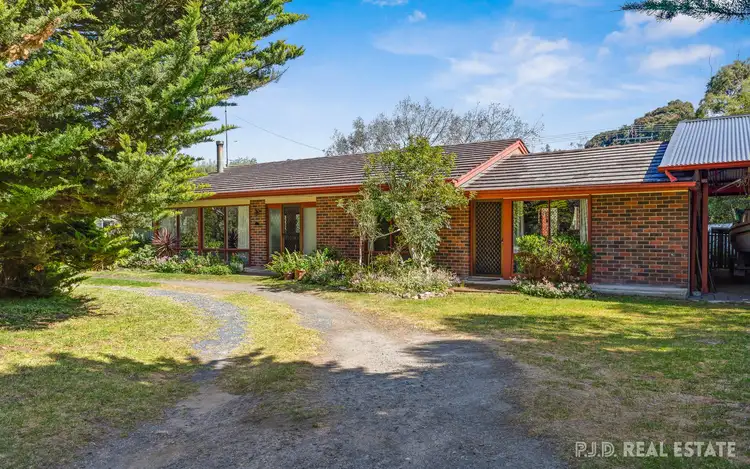“Country Charm”
Dreaming of a character home, set on a generous block of land, with ample space to park your caravan, your boat & with good shedding?
Then 72 Wattle drive is the home for you!
Enjoy the delightful location, right opposite the gorgeous nature reserve & banks of the Hindmarsh River, with pretty walking trails winding along the river's edge right up to the school & onto the beautiful sandy Victor Harbor beach.
Available by appointment - please call or email to arrange a convenient time.
Tall trees line the in & out driveway that fronts this appealing brick "cottage" home. Expansive lawns & native plantings create a cosy sanctuary for you to enjoy the sounds of nature & birdsong. Picture windows draw in the pretty outlook of the river reserve directly opposite.
The home is chock full of character. Colonial styling on the exterior with painted timber windows that contrast neatly with the multi-toned brick walls, while inside offers a bright & light country décor with feature brick walls & combustion fire.
Step inside your front door to the spacious & open living, dining & kitchen areas. The far end brick feature wall adds interest, with the wood burning combustion fire set in front. Neutral floor tiles flow throughout this space. Your living area is situated to enjoy the pretty vista over the river reserve opposite. Loads of natural light flows in via the multiple windows & sliding doors.
Your country kitchen has been updated. Rich cream cabinetry offers you loads of storage options with overhead & underbench cabinets & large drawers. Feature tiled splashback & a raised island bench separates the space from the living room. Electric appliances include a convenient wall oven, separate hob & dishwasher. A huge bank of 4-door storage cupboards is located adjacent.
A short corridor leads you to 2 bedrooms & the family bathroom. Both bedrooms have built-in robe storage & brick feature walls & have the same floor tiles as the rest of the home. The main bedroom set at the front, to enjoy the views across the to the river reserve & the 2nd looks over the back garden. The bathroom is mostly original & has a bath & shower, an updated vanity & w.c. Your laundry has an access door out to the back garden.
The 3rd bedroom is completely separate to the main home. Accessed externally. This is the perfect guest accommodation, teenagers retreat or even a granny flat option. Almost self-contained with an ensuite bathroom & space for settee, a small table & chairs as well as a large bed. A small kitchen bench with sink facility sits under the window. Front & rear access doors make this an independent space for the occupants.
Entertaining is well catered for under the gabled & paved pergola located in the private, fenced back garden. All very private & peaceful. Surrounded by lush green lawns & bordered by low maintenance native plantings. A small garden shed sits in the far corner for storage of garden implements.
A high clearance carport adjoins the home providing home for your family vehicle (or the boat!) while a 6mx6m double colorbond garage with twin roller doors sits at the opposite end for more vehicle storage & workshop facility. There is ample space in the grounds to park your caravan or motorhome, more vehicles, your trailer etc etc.
26,500 litres of rainwater storage is plumbed through the home & there is a small but effective 1.5kw solar system.
A brilliant location, a perfect & convenient corner position & a generous 1040sqm allotment - such a pretty setting for this charming home - so appealing & perfect for so many reasons. Don't delay - inspect today!
Disclaimer: While reasonable efforts have been made to ensure that the contents of this publication are factually correct, PJD Real Estate and its agents do not accept responsibility for the complete accuracy of the contents (including but not limited to a property's land size, floor plans and size, building age and condition) and suggest that the information should be independently verified. RLA 266455

Broadband

Built-in Robes

Dishwasher

Ensuites: 1

Fully Fenced

Outdoor Entertaining

Remote Garage

Secure Parking

Shed

Solar Panels

Study

Toilets: 2

Water Tank

Workshop
Combustion Fire, Opposite River Reserve, Solid Brick, Dual Accommodation, Room for Caravan/Boat
Area: 1040m²
Frontage: 64m²








 View more
View more View more
View more View more
View more View more
View more
