Extensively renovated with no further work to complete, 72 Webb Street will appeal to families of all ages seeking a convenient location in the most prestigious pocket in Stafford. This home is characterised by generously proportioned bedrooms and oversized living spaces, and the elevated position welcomes in an abundance of natural light and cooling breezes.
A home of this calibre will be in high demand amongst astute buyers seeking to enter the sought-after Sparkes Hill pocket of Stafford. Inspect this weekend and make an offer!
Features include:
- Generously proportioned throughout with oversized bedrooms and multiple living areas;
- Tri-level home will accommodate growing and established families alike, with space for teenagers, guests or those working from home
- Entertainers will love the massive deck with leafy outlook and sweeping local views;
- Elevated and north-facing, offering cooling local breezes and ample yard space on the 693m2 block;
- 100m walk to Sparkes Hill Reservoir.
There is so much to love about 72 Webb Street. Elevated high above the street and backing onto Sparkes Hill Reservoir, this will feel like a private sanctuary in the heart of Stafford. The central level is devoted to relaxation and entertaining; a huge open plan living area is overlooked by the gourmet kitchen and flows seamlessly onto the expansive front deck. This outdoor entertaining space is the stand out feature of the home; here, you can soak up the sweeping local views and embrace the cooling breezes - perfect for hosting family and friends in summer, or simply relaxing with your morning coffee. Catering for guests is made simple in the recently updated kitchen where you can enjoy brand-new stainless-steel appliances, Bosch dishwasher, abundance of bench space, and 2pac cabinetry.
Three bedrooms are on offer on the middle storey, each with massive built-in storage. They share access to a main bathroom with a large walk-in shower and floor-to-ceiling tiling. This layout is ideal for families; when your children are young, there is the option to live entirely on the second level and then grow into the other levels as you need more privacy and separation. A second living area opens onto a more intimate back deck, which overlooks the back garden. The tiered and landscaped garden has been freshly turfed, with ample room for children and pets to play. The home backs onto the Sparkes Hill Reservoir ensuring it will never be built out.
The master suite occupies the third level and is a luxurious parent's retreat. You will love having your own private deck, sitting area, expansive walk-in wardrobe, and access to a large ensuite. The rainwater shower, double vanity, and deep standalone bath are complemented by stunning local views.
Finally, the lower level boasts an abundance of storage and the fifth bedroom. Currently being utilised as a study, it boasts air-conditioning and built-in storage so could be easily used for your home business, as a guest room, teenage retreat, or for extended family members to stay in relative privacy. The third bathroom is modern with charcoal tiling and shower-over-bath combination.
You will have easy access to all amenities, public transport, and a simple commute to anywhere in Brisbane thanks to the nearby arterial roads and tunnel network. Located within the Stafford State School and Everton Park State High School catchment area, this property is also a short drive to the private schools of Kedron - St Anthony's Primary School, Mount Alvernia and Padua College. Active families will love the proximity to Sparkes Hill Reservoir, and the walking and biking paths of Kedron Brook are also within easy reach.
Do not miss out on your opportunity to secure an incredible family home in such a sought-after location! Be quick to inspect this weekend.
Additional features:
- Separate laundry on the lower level;
- Additional space for study;
- Double secure garage with workshop area;
- CrimSafe security screens throughout;
- Water tank with pump;
- Freshly polished timber flooring.
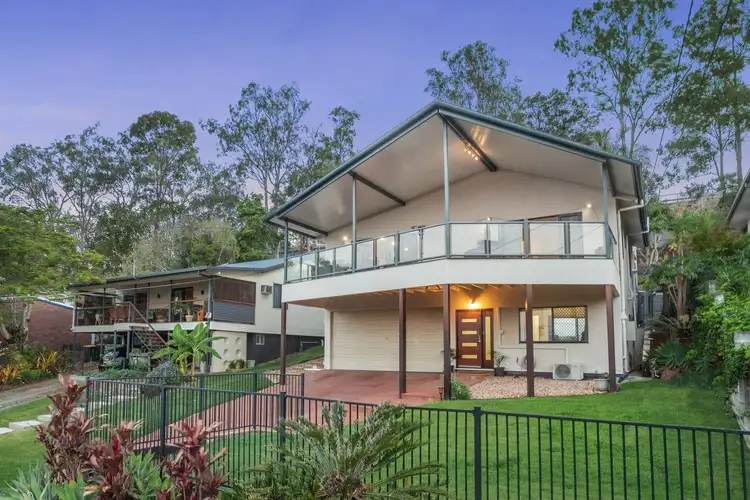
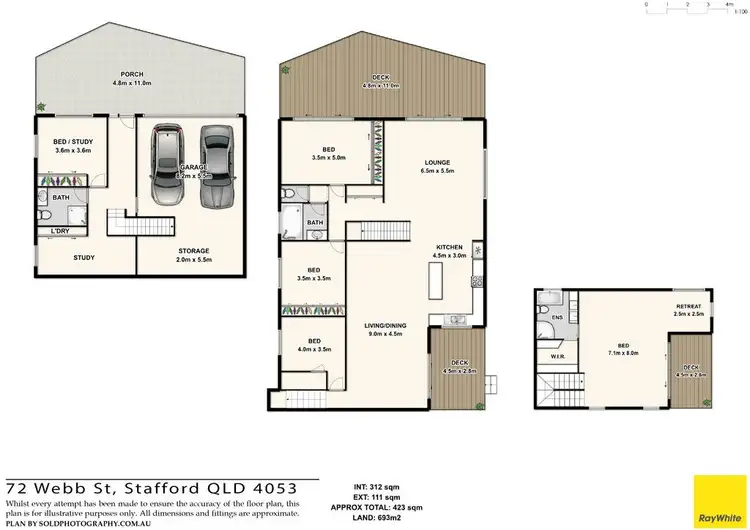
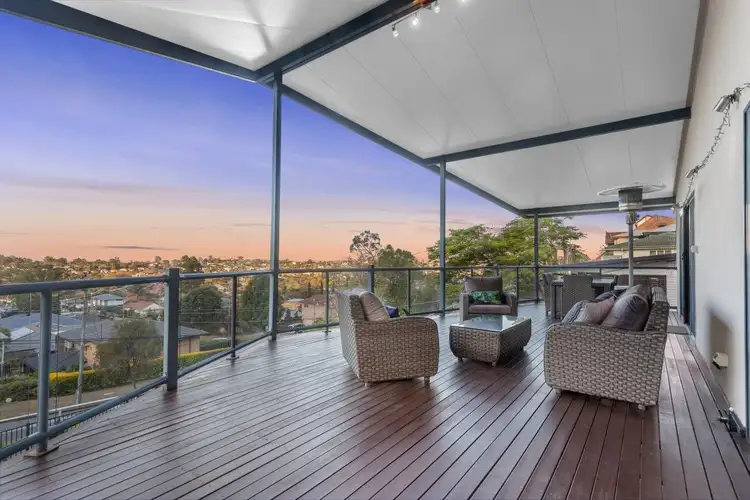
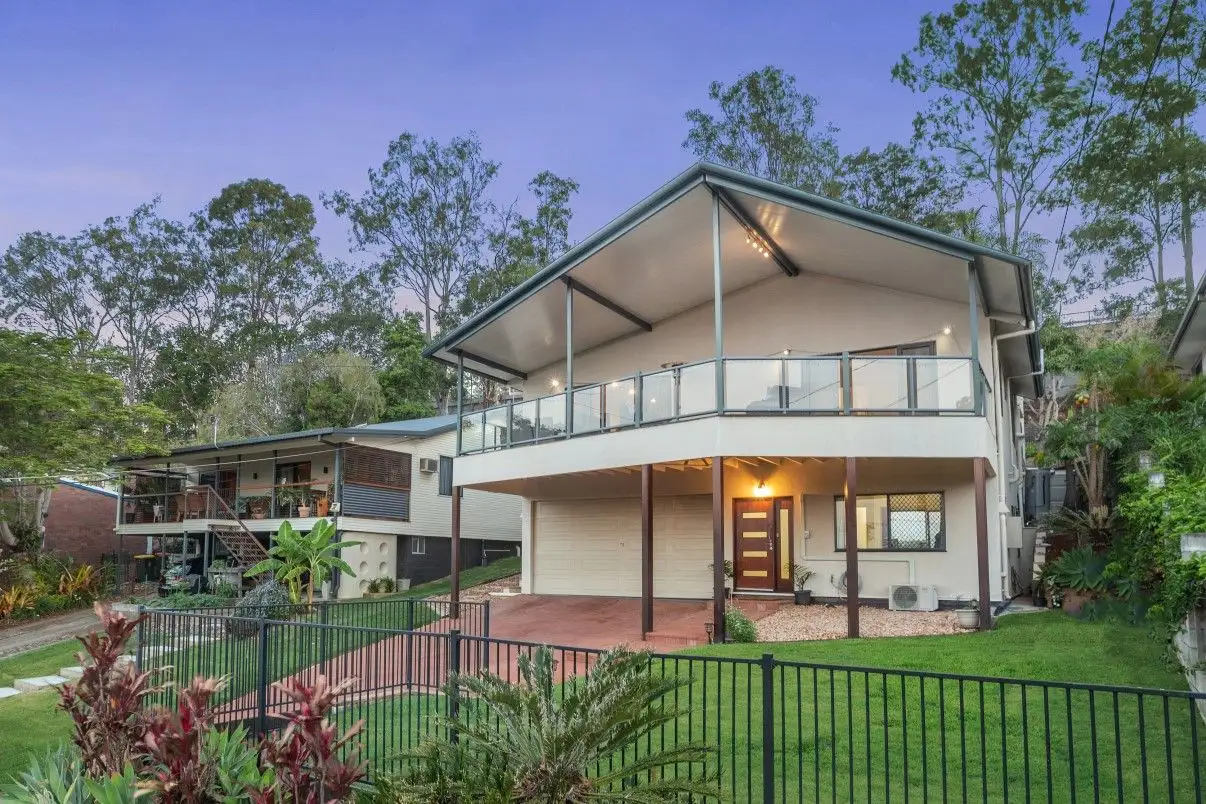


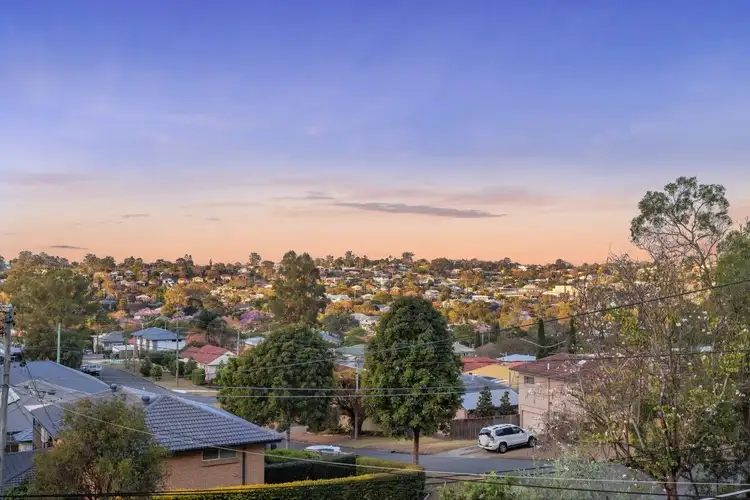
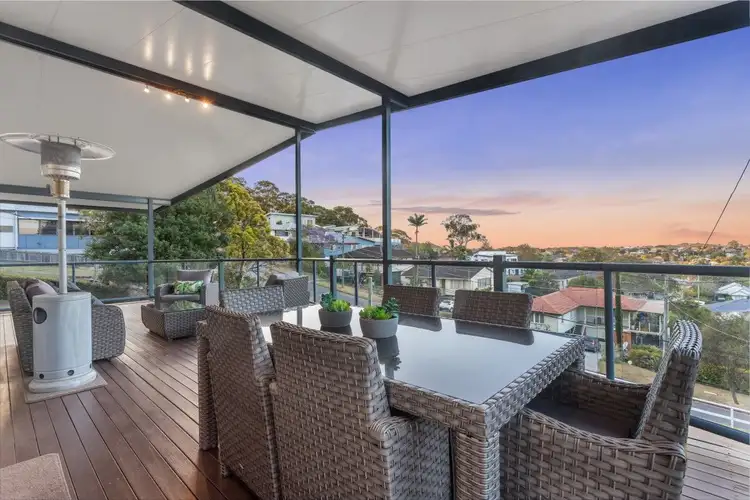
 View more
View more View more
View more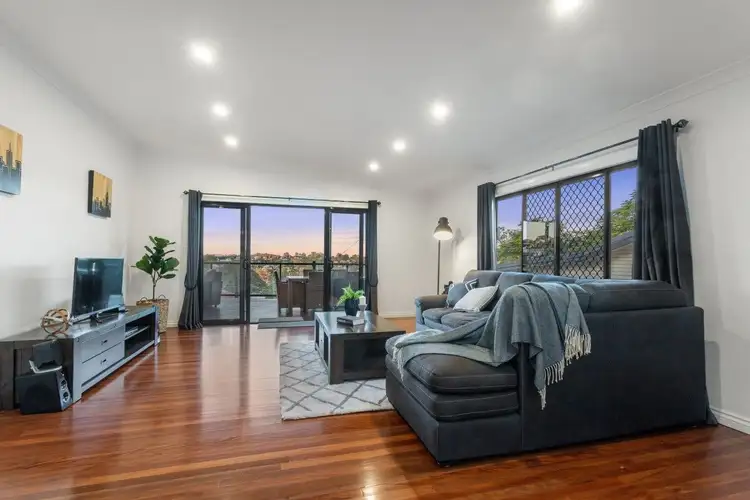 View more
View more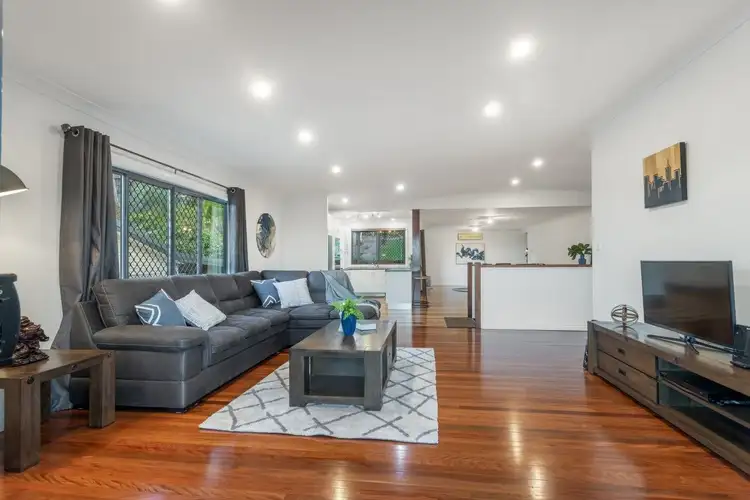 View more
View more
