The glistening and elegant presentation is only the beginning! Come inside and be amazed! This home has been upgraded and extended with primary focus on luxury, convenience, elegance and charming characters. Big living spaces, high ceilings, the radiance of natural light, zones for everyone and tasteful modern appointments - this is a true extravaganza for the family and the extended family. Every dimension of family lifestyle is accounted for: provision for the in-laws or other extended family to live independently, along with spaces for absolutely everyone from the handyman to the host, the serious student, the chef and the home-based worker.
The living areas are huge and easy-flowing, there is an abundance of amenities to make the busy weekdays a breeze, and come the weekend, the hosting options are seemingly endless, from cocktail soirées with family and friends to a deluxe alfresco which is perfect set up for a games room.
Character touches such as feature walls, custom cabinetry, stainless still appliances, island benchtop with breakfast bar, add to the visual appeal of a sparkling home that is both aesthetically pleasing and breathtakingly functional. Not only are we in the best pocket of Glendenning, 72 Woodley Crescent is also the best of the rest.
Views of the beautiful manicured gardens surrounded by Japanese Box Hedge can be seen while preparing meals for the loved ones. Naming just a few fruits, we have Papaya, Mango, Custard Apple, Star Fruits, Bananas, Lichis and whole variety of vegetables as well for those with a green thumb. All of this topped off with a classic bird bath.
Features you will love:
546 sqm of premium Glendenning real estate (average block size is around the 400 sqm mark) & internal living of 263.7 sqm (28.5 squares)
4 bedrooms, ensuite and walk in wardrobe to master bedroom
Dedicated living & family area, meals area, rumpus room, and a completely enclosed alfresco
Breathtaking modern kitchen with feature splash, 900m stainless-steel appliances (5 burner cooktop), 40m granite benchtop with waterfall edges, double farmhouse sink, dishwasher, large oven, island breakfast bar and plenty of storage complimented by high quality cabinetry & large pantry
Huge open plan family and meals area (can easily fit a 10-seater dining table with room to spare)
Large separate living area
Quality tiles throughout the house
Lockup garage with an additional secured carport
All bathrooms along with the laundry has been updated this year
There is also a powder room situated in the laundry, perfect when guests are over
The games room is spacious and versatile in its layout. Can be accessed from the family living, rumpus room, car port, and also from the rear side entrance
North facing orientation & main door facing East
Additional features:
Extended in 2016, all bathrooms renovated this year, 2 zone ducted air conditioning along with a split system in the living area, linen cupboards with 4 shelves, down lights throughout, toolshed, reinforced concrete slab on ground (to engineers details), aluminium framed windows (complete with fly screens), prefinished zincalume gutters and downpipes, whole house recently painted with a 3 coat paint, continuous flow hot water system (26 litres), total of 6 security cameras (monitored remotely), security lights at all corners, new blinds & venetian blinds, automatic garage door.
This superb home is brilliantly located in a coveted street only a short stroll to Glendenning Public School and Glendenning Reserve, M7 access within 2 minutes' drive, local parks and buses. Call Vameq Ahmed on 0498 351 619 or Andrew Drane on 0430 119 601 to organize your appointment to inspect. See you at the open homes.

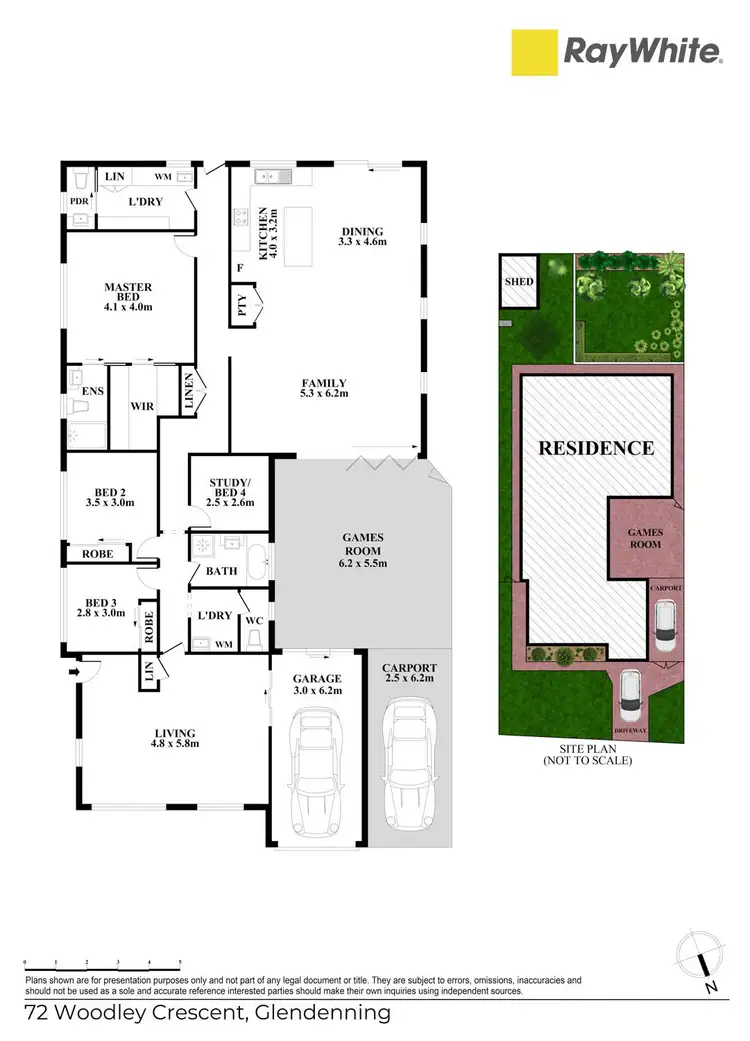
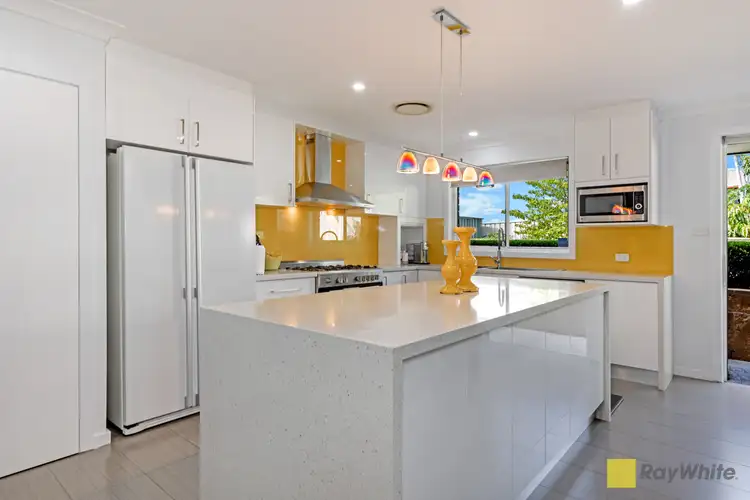
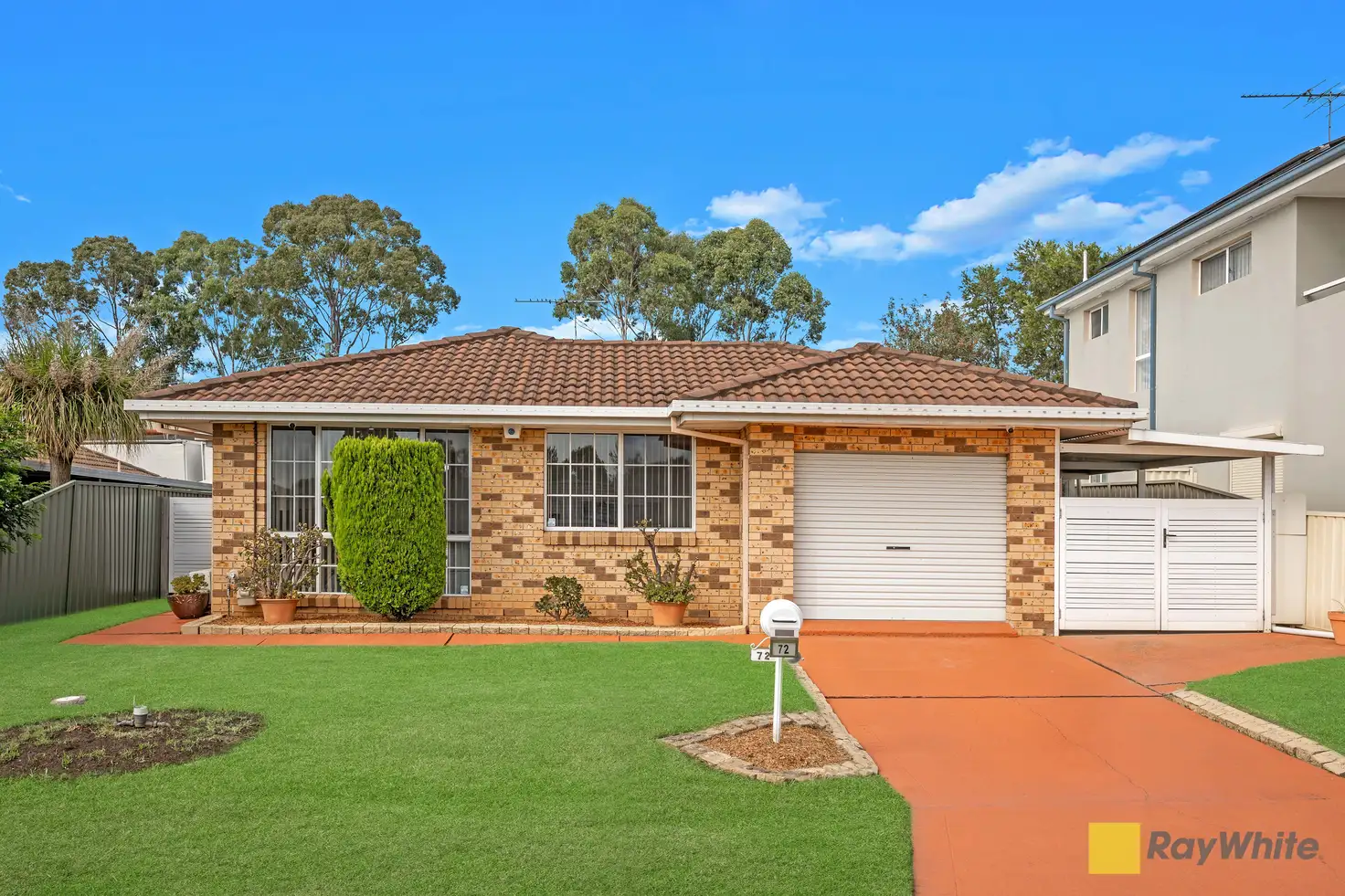


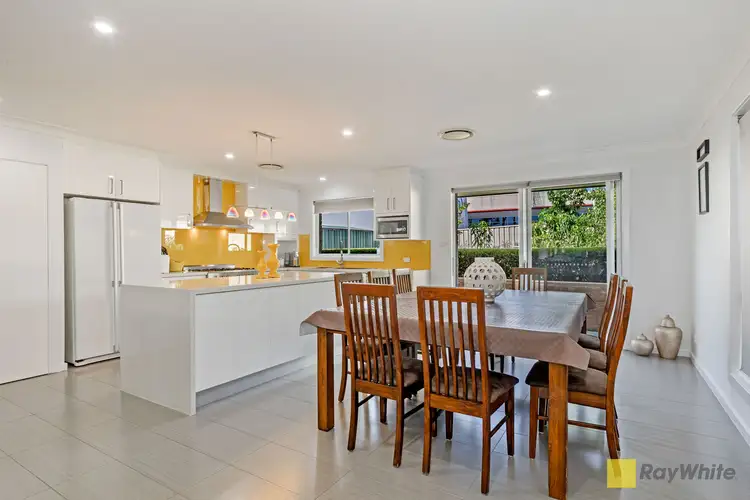
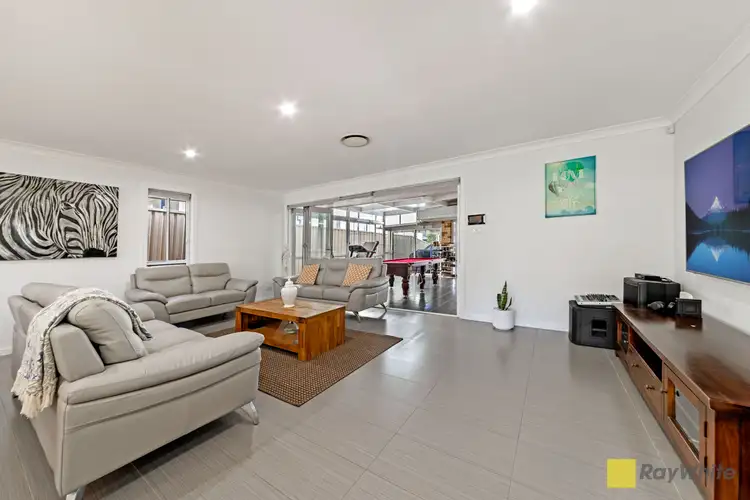
 View more
View more View more
View more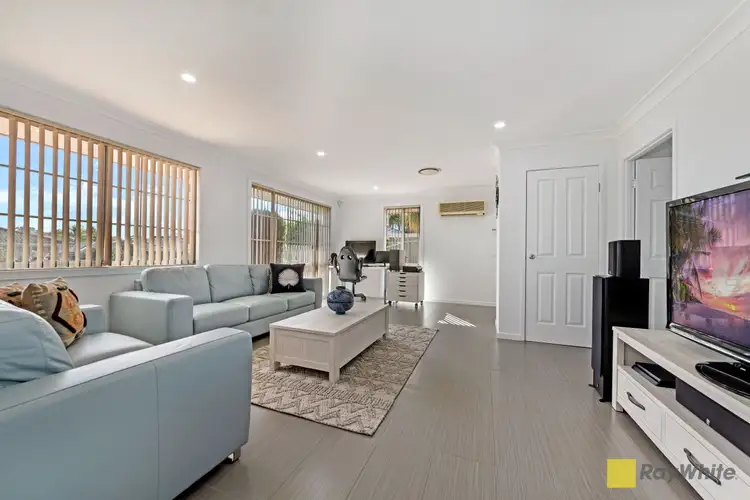 View more
View more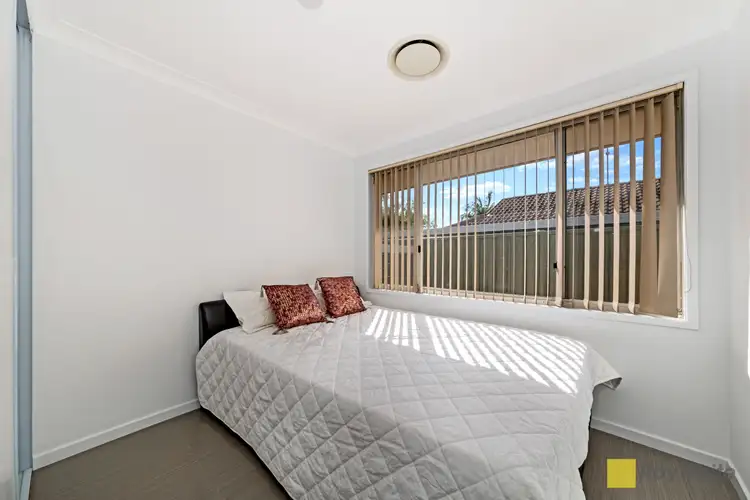 View more
View more
