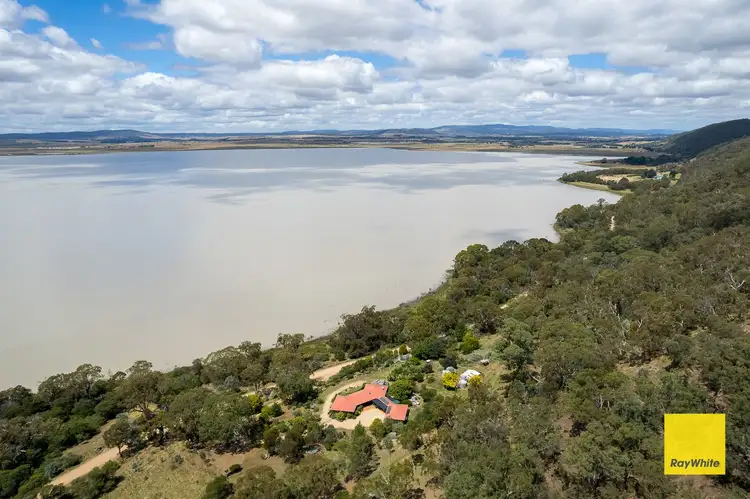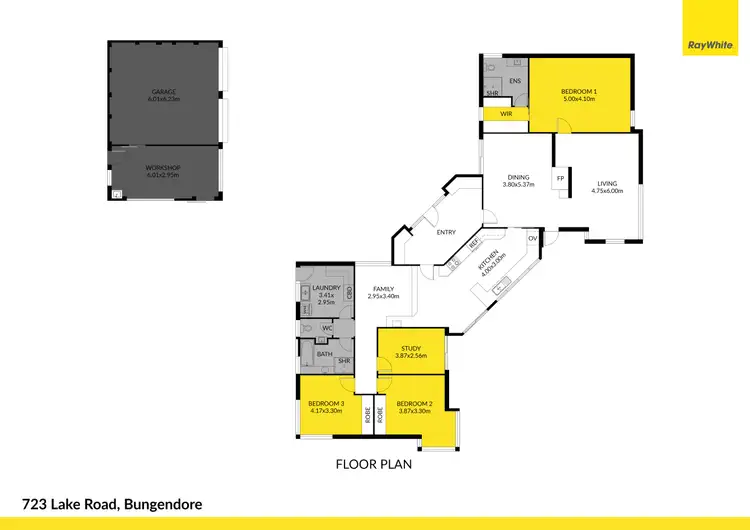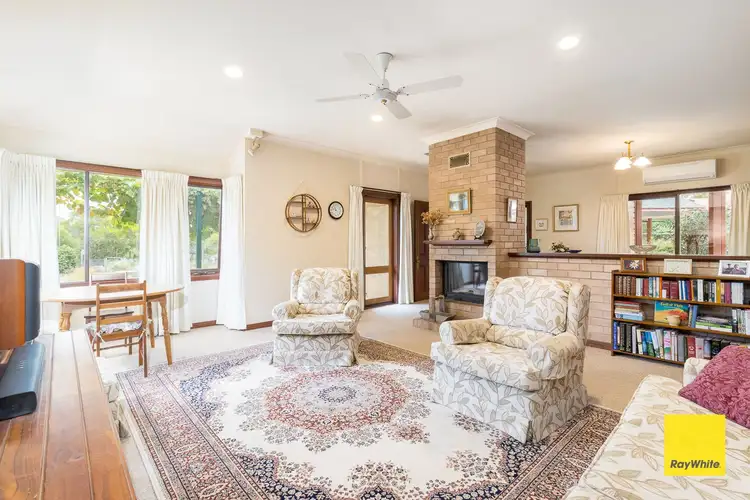Ever considered a move to the coast? Feel a pull towards water views but cuffed to your job? Want to enjoy the Bungendore lifestyle but looking for something that little bit different?
While Lake George is not always knocking on the door of Butterworth Lake House, the view is expansive and spreads right across the Bungendore Plains, almost as far as the eye can see. Private, bright and nestled into the foot of the Bungendore escarpment, this family home was designed by Geoffery Butterworth and Partners, inspired by the natural bush surroundings. Located only a few minutes out of town, the location here is very hard to beat.
Pavilion style, this double brick home has been the go to for many a family gathering, designed for the entertainer. There is a well fitted kitchen positioned in the centre of the house, a casual sitting and dining area to the side, and separate formal dining and sitting rooms to the other. A large formal living room has an ambient feel and is warmed by a Cheminees Philippe fireplace. All the rooms in this home have cedar framed picture windows framing up the beautiful ever changing light and colour shows across Lake George.
While practical infrastructure is well thought out - plenty of water storage, reverse cycle air conditioning, stainless steel kitchen appliances, loads of storage space, a big fitted laundry- style has had a part here too. The study is fitted with a custom built solid jarrah desktop and beech cupboards and is a very inviting room to harbour thoughts of working from home!
The pavilion style architecture offers spatial flexibility, here you can drive up to the front door for drop offs, into the double garage or right through and around in a full circle. The garage pavilion is too good just to be a garage! There is a good size room that has been built to accommodate overflow guests or potentially become a teenagers retreat (there is some plumbing fitted so making this section self contained is quite possible).
The gardens are low maintenance, planted with a variety of deciduous trees and shrubs, the design aim being to attract many native birds. There are enough lawn areas for play and entertaining but not too much to be a burden. Veggie beds are positioned to be well protected and are large enough for the family to be well supplied with fresh home grown produce. The chickens live well here too, enjoying the terraced views of the lake from their split level abode. A large colourbond shed provides plenty of extra storage plus room for the tinkerers amongst us to have a place of their own.
Eagles, native parrots, wrens and beautiful finches have all made this their home. Here you can enjoy your own personal 63 acres of unspoilt nature walks. Observe the wallabies, echidnas and lizards or sit quietly taking in the phenomenal Lake George view and listening to peace and quiet.
Key features include:
• Architecturally designed by Geoff Butterworth & Partners
• Total of 4 bedrooms plus study
• Master bedroom with ensuite & WIR
• Designed in 3 pavilion lay out inspired by Frank Lloyd Wright
• Study with solid jarrah desktop, beech cupboards & filing drawers
• Cheminees Phillipe fireplace & reverse cycle air-conditioner
• Large country kitchen with new appliances & lake views
• Large laundry
• 2.7m ceilings & spacious living areas
• Extensive storage space
• Teenage retreat with option to be self contained
• 63 natural acres (predominantly hilly bush acres)
• 2 acre house fenced paddock
• 90,000L and 2 x 22,500L water tanks
• Large shed hidden from the house
• A range of deciduous trees & grape vine, 2 rose gardens, herb & veggie garden, fruit trees
Commuting to the CBD is an easy 35 minute drive and for those out at JOC it is only 20 minutes. Your children will thrive here, they will grow up surrounded by nature without being too far from town. Bungendore's popular primary school, new high school, tennis courts and cafes are only a short drive away. This is a great opportunity to acquire a well built, private and truly comfortable home. Inspections are highly recommended and private appointments can be arranged.
For more information or to arrange an inspection please contact Ellie Merriman on 0402 117 877, Ava Merriman on 0429 517 003, or the office on 6238 0700.
DISCLAIMER. We have in preparing this document used our best endeavours to ensure the information contained is true and accurate, but accept no responsibility and disclaim all liability in respect to any errors, omissions, inaccuracies or misstatements contained. Prospective purchasers should make their own enquiries to verify the information contained in this document.








 View more
View more View more
View more View more
View more View more
View more
