*Contact agent for inspection times*
Set across 34 acres placed perfectly between the convenience of Strathalbyn and the wineries of Langhorne Creek, this is the ultimate choose-your-own-adventure.
Spot the palms and you'll know you've arrived. Multi-award-winning gardens sweep around a tranquil pond, guiding you to a double-brick home defined by scale. A soaring foyer flows seamlessly into formal lounge and dining spaces, rich in exposed brick and anchored by a statement combustion heater.
A central kitchen, crafted with solid oak cabinetry and high-end appliances, overlooks a generous family area complete with its own gas heater, while four spacious bedrooms - including a main with study and ensuite - and a family bathroom are on hand to configure as you like.
Complete with its own entry, a conference room hints at the home's multi-purpose potential, while an indoor pool and a central tropical courtyard with spa radiate resort living year-round.
The second act unfolds in the former Oasis Gardens Restaurant: a wood-fired oven, full commercial kitchen, dual dining rooms, and modern amenities make it ready for weddings, events, or boutique dining experiences to take shape immediately. Walk in, watch it thrive.
Beyond, the land is a canvas, with over 100 bird cages, an orchard of fruit trees, productive veggie beds, and chook run inviting endless possibilities for farm-to-table ventures or roadside stalls. Huts, retreats, lawns, rose garden, and fernery carve out private nooks and gathering spots explore and enjoy, while the paddocks beyond highlight scope for livestock.
A separate cottage adds further versatility, primed for guests, extended family, or on-site accommodation. Sustainability is embedded at every turn, with a 40kW solar farm and battery, bore and rainwater irrigation, and extensive shedding and infrastructure built to last.
Whether you dream of a tree change, boutique home business, or a full-service events destination, this property's scale delivers unmatched potential. Operate multiple events simultaneously, or opt for a hands-off lease or dry-hire model – the choice is yours, and the region's booming tourism market awaits.
And then there's the location: cellar doors moments away, Strathalbyn a 10-minute drive, and Adelaide less than an hour from the door. It's Langhorne Creek is at its most connected, and its most compelling. Whatever your vision, it's an enviable opportunity to dream big and live even bigger.
Site:
•34 acres with multiple fenced paddocks
•40kw solar farm with 30kw battery backup
•Extensive bore-fed irrigation system
•Bore with 1000gallon pH pump, rated for garden and animals
•Extensive rainwater capacity, including 8 x 5000galleon tanks, 1x20,000 galleon tank
•Rainwater pond with water feature, award winning gardens
•Double carport and additional off-street parking on circular drive, with additional extensive guest carpark
•Extensive shedding, including stock holding, hay store, and mouse-proof areas
•Electric fenced aviary yard, with over 100 raised cages with water and power connected, and dual storage rooms and outhouse
Home
•3m ceilings throughout, with 6.4 raked ceilings to front lounge
•Conference room with split system, ceiling mounted projector, and built-in storage
•Indoor, inground pool with plant room, change room, bathroom, and heating provisions
•Internal courtyard with spa
•Grand formal lounge and dining areas with bar and combustion fireplace
•Open plan kitchen with solid oak cabinetry, walk-in pantry, and stainless-steel appliances
•Family area with gas heater and skylight
•Split system air conditioning to family room, ceiling fans
•Family bathroom with bathtub, wide vanity, corner shower, and separate WC
•Oversized separate laundry and rear utility room with sink
•In-ground pool with equipment and change rooms
•Internal courtyard with tropical gardens and spa
•Security system
•Gas instantaneous hot water service
Restaurant:
•Added 2015 with full wheelchair access
•Walk in, walk out fully equipped commercial kitchen comprising gas stove, grill, deep fryers, commercial dish and glass washers, ice maker, walk-in cool room and freezer, and dry store
•Utility courtyard with wood fire oven and laundry facilities
•Main dining room with timber-topped bar with drinks fridge, coffee station, with triple split system air conditioners, combustion fireplace, cool room panelled ceilings, and enclosed timber flooring for total climate control - 70 guest seated capacity, 120 standing
•Secondary dining/sunroom with private deck, 20 guest seated capacity
•Toilet and storage facilities
Cottage:
•Sit-in kitchen with gas cooktop
•Central lounge with wall unit air conditioning
•Two double bedrooms with built-in robes
•Bathroom with corner shower, wide vanity, and separate WC
•Separate laundry
•Individual power meter
Specifications:
CT / 6272/464
Council / Alexandrina
Zoning / RuH
Built / 1986
Land / 139000m2 (approx)
Council Rates / $3711.00pa
Emergency Services Levy / $146.90pa
SA Water / $200pa (bore present)
Nearby Schools / Eastern Fleurieu Strathalbyn 6-12 Campus, E.F Langhorne Creek Campus, E.F Milang Campus, Goolwa Secondary College
Disclaimer: All information provided has been obtained from sources we believe to be accurate, however, we cannot guarantee the information is accurate and we accept no liability for any errors or omissions (including but not limited to a property's land size, floor plans and size, building age and condition). Interested parties should make their own enquiries and obtain their own legal and financial advice. Should this property be scheduled for auction, the Vendor's Statement may be inspected at any Harris Real Estate office for 3 consecutive business days immediately preceding the auction and at the auction for 30 minutes before it starts. RLA | 343103
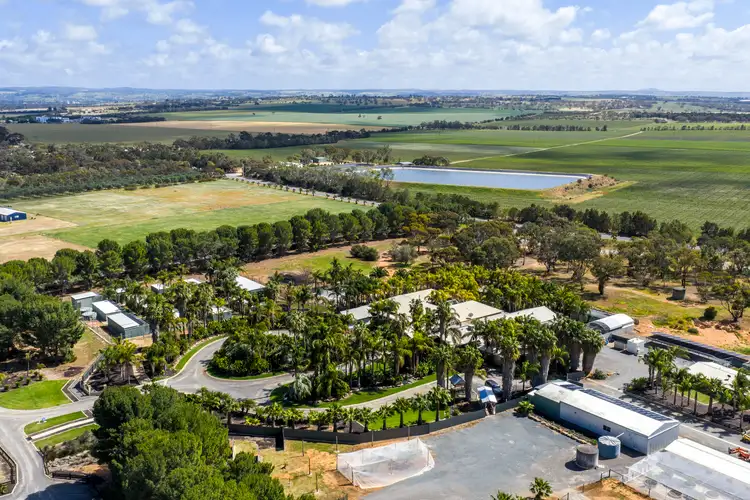
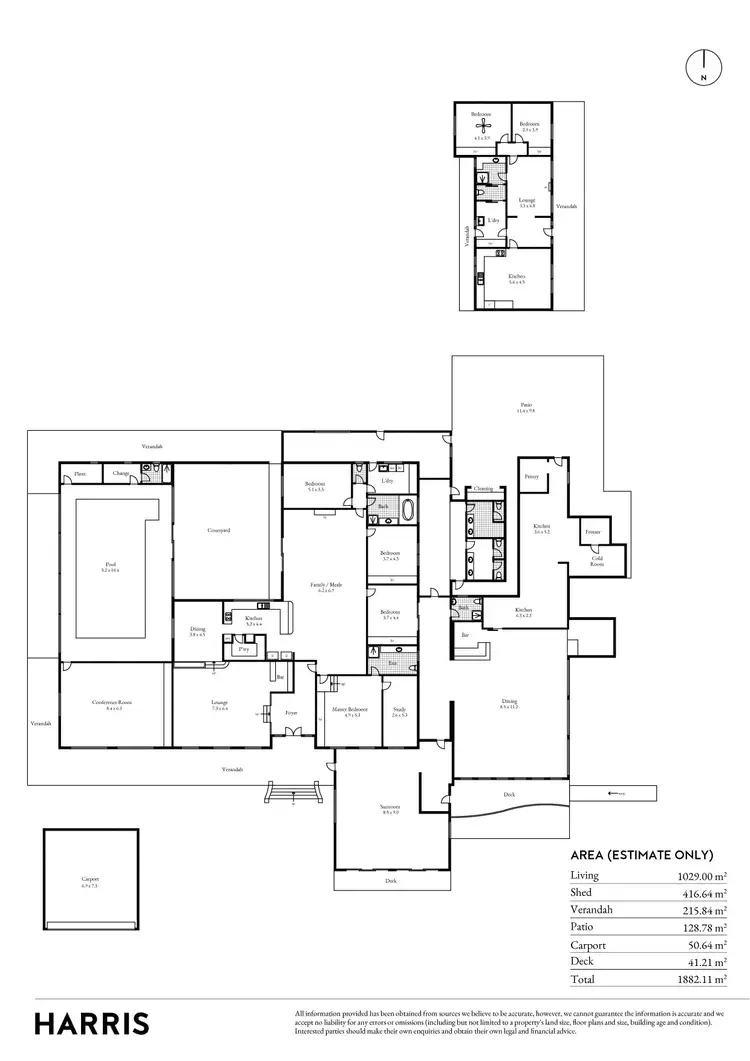
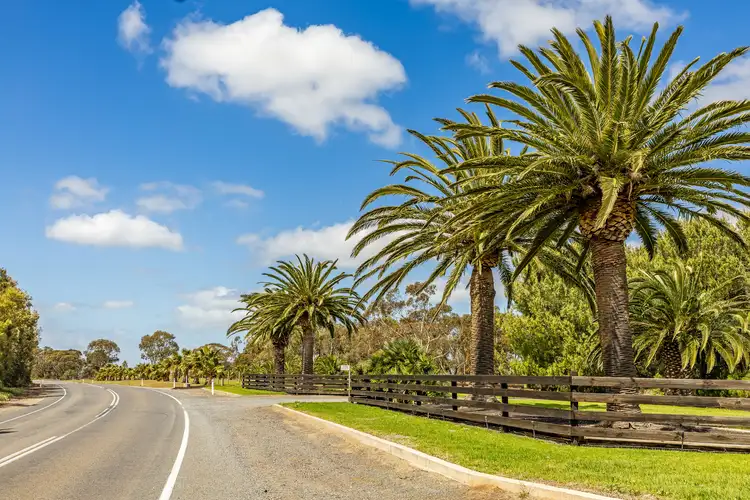
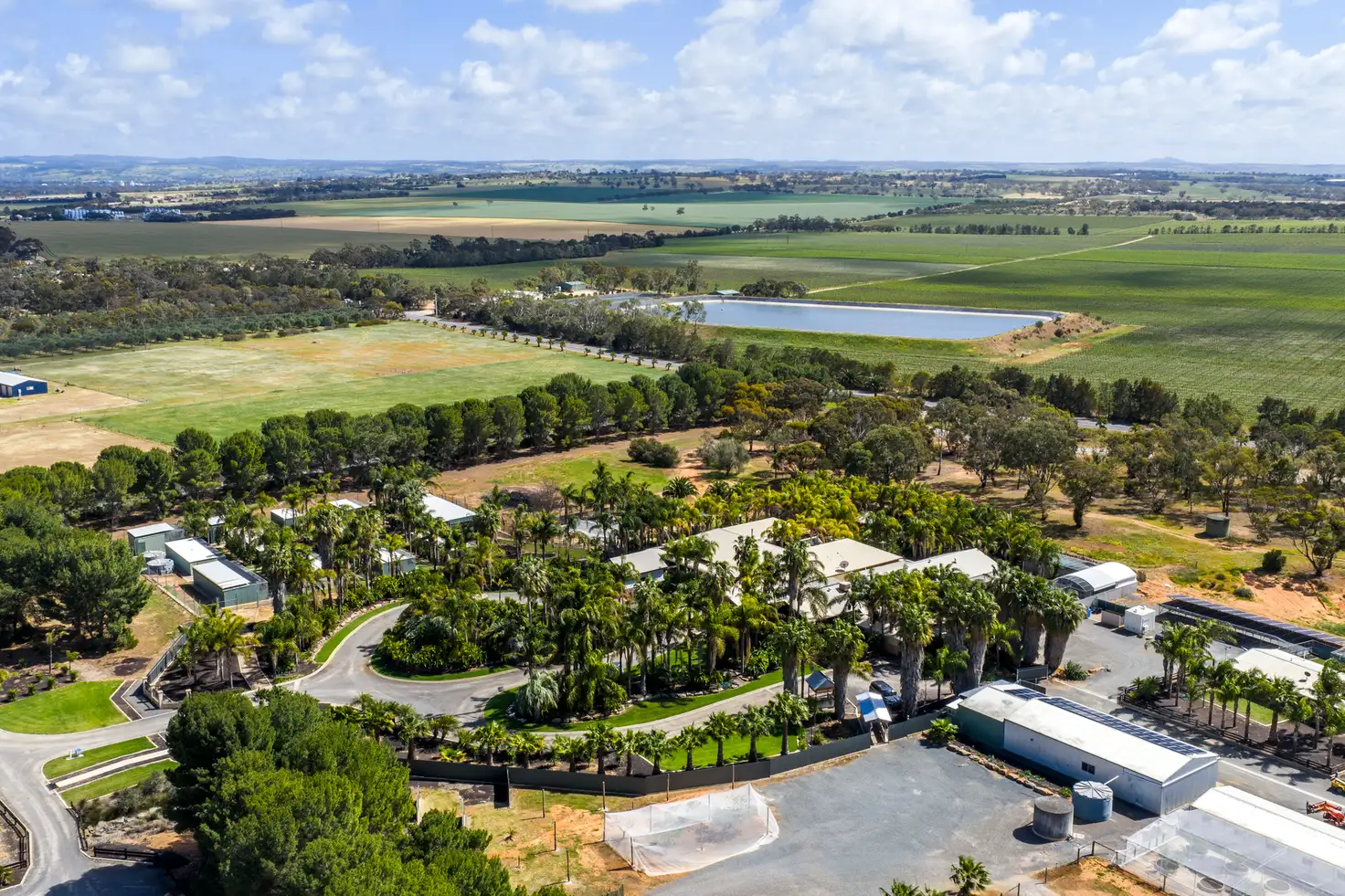


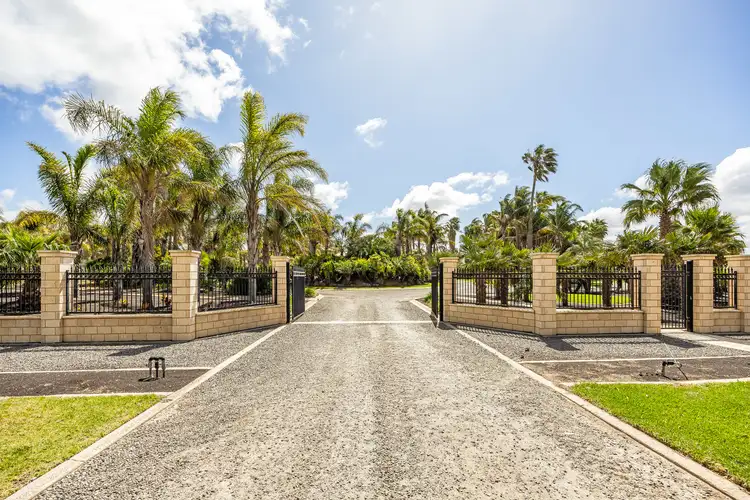
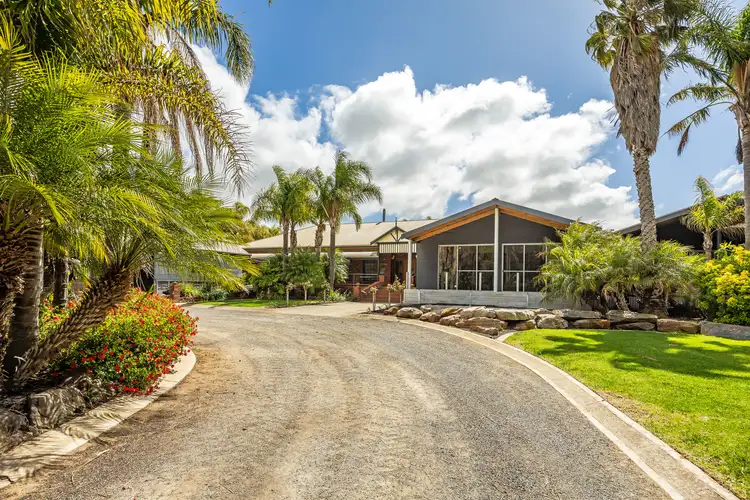
 View more
View more View more
View more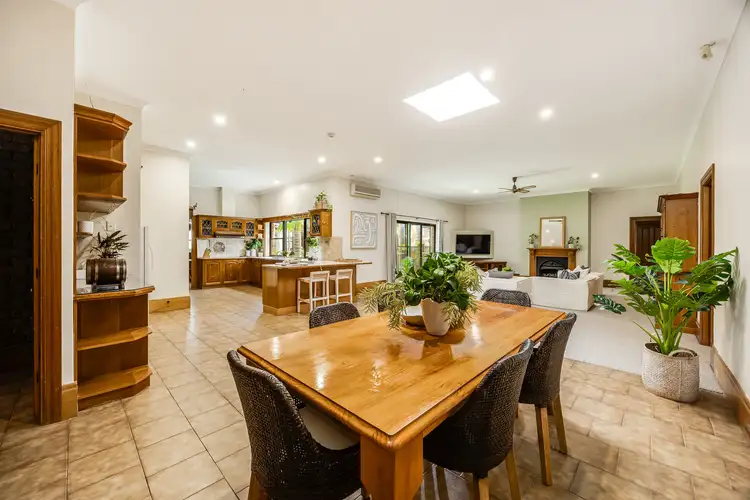 View more
View more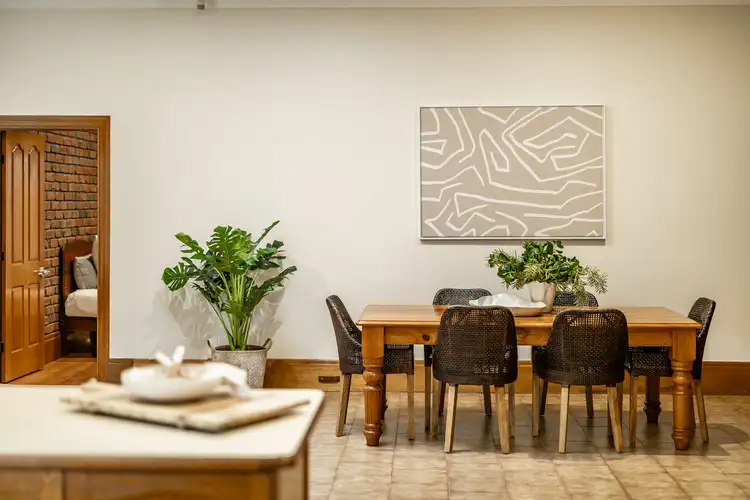 View more
View more
