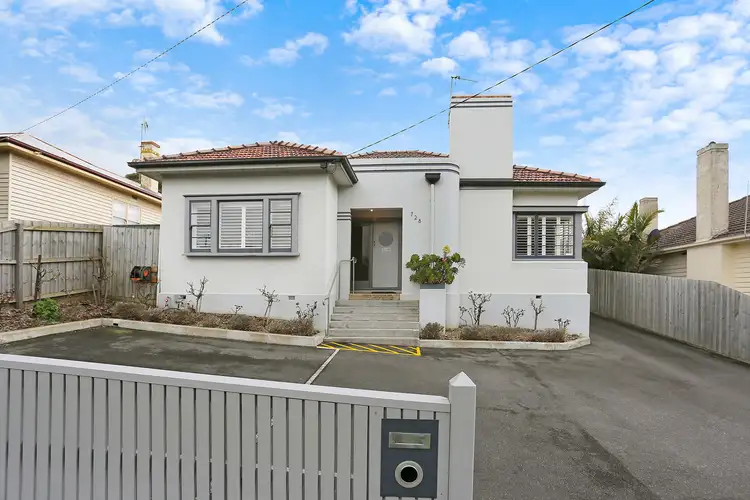Here is a fantastic opportunity for you to invest in a delightful period home in Central Warrnambool with an excellent tenant in place and guaranteed return on your investment. What could be better? The original 1930s character home sits pretty on an elevated 578m2 block in a prime Central location. It was converted to a medical centre 8 years ago by the current owner, who will continue to practise from the premises after the sale. As such, she proposes to lease back the property from the purchaser for the next 5 years as part of the Contract of Sale.
This is quite an unusual situation but one that will reward investors that want a solid, straightforward investment property, maybe for a family trust or super fund, with an excellent return and long-term tenant already in place. The therapy services offered at the property now will continue to run as is for the foreseeable future. The vendor will enter into a 5 year lease with the purchaser as follows:
• Rent $26,500 per calendar year.
• Rent to increase per CPI each year.
• Tenant to pay Council & water rates + all other outgoings.
• Commercial lease with initial 5 year term with further 3 year options thereafter.
• Tenant to look after garden maintenance and routine maintenance on building and carpark.
Originally purchased as a fully renovated 3BR period home, the property features wide formal entrance hall, stylish modern kitchen with stainless steel appliances, 10' ceilings with decorative cornices and feature plasterwork, polished hardwood floorboards, original solid timber doors, and boasts a fully repainted interior, new light fittings and plantation shutters. Since it was converted to medical rooms in 2013, the original 3BRs and one living area now present as 2 generous size consulting rooms, a third extra room/ store room/ office and a large reception and seating area for clients. The extra (storage) room could easily accommodate a third practitioner if required at some stage (subject to Council approval, the planning permit is currently for 2 practitioners only). These 4 main rooms are all good-size, each have their own reverse cycle split system for heating/ cooling, and can be used concurrently with easy access to reception and bathroom. There is a separate laundry and second toilet in the back wing and easy-care, low maintenance gardens with timed watering system.
For the current occupiers and for future commercial tenants or maybe your own commercial use later on, all necessary works have been completed to exacting standards inside and out, to comply with commercial building code. These include provision of 8 car parks (2 front, 6 back), wide driveway and crossover for ease of vehicular access, construction of new fencing and structurally engineered concrete/ steel retaining walls, steps, ramp, handrails etc as required for front and rear entry to the property, (wheelchair friendly and fully compliant) and addition of security lighting to the car park. Internal works include a full electrical upgrade, fire-safety works, bathroom and toilet modification for commercial use; insulation in the roof and sub-floor, a new HWS and a 12 panel 5.5kW solar system with invertor have been installed for added energy efficiency. Literally all the hard work has been done for you and while the current practitioner will stay on for at least the next 5 years, after her tenure expires, the property will undoubtedly be much sought after if offered for lease/ for sale, especially with a long recent history of commercial use.
Location-wise you could hardly get better: ideally located between both major hospitals (SWHC and SJOG) which is ideal for patient referral; high exposure site for the business; easily recognisable address for out-of-town patients; within easy walking distance to CBD, public transport, parkland and all city services; bonus of numerous additional free on-street carparks out front.
This is a lovely residential/ commercial property in the heart of Warrnambool with all boxes ticked for investment. Just 'Set and forget' and reap the rewards for now with capital growth to come! Call us today for more details.








 View more
View more View more
View more View more
View more View more
View more
