Auction Location: on site.
Creating immediate appeal with its elevated, contemporary Bluestone facade, this 4 bedroom, 2 bathroom plus study residence delivers a rare blend of low maintenance living and high family amenity in a standout locale with the buzz of cafes, bars, fashionable shopping and dining precincts at the doorstep.
Low maintenance manicured gardens precede a seductive floorplan and lavishly-appointed interiors where generosity of space is accentuated by a wall of glass in the passageway that slides open to the central courtyard. Engineered lime-washed Oak floors flow throughout, past the generous carpeted master bedroom featuring walk in robe and luxe ensuite. Two bedrooms with mirrored robes, powder room, sleek family bathroom and fully-fitted laundry all stem from the passage before spilling out to the sophisticated family living/dining/kitchen domain. Here, the gas log fireplace, dramatic feature wall, bespoke built-in cabinetry and delightful bench seating creates a relaxed family setting while vast fully-retracting glass stackers also open to the large decked courtyard at the heart of the home. This is the perfect spot to host alfresco soirees in an utterly private setting with auto weather-sensitive awning, water feature and established leafy backdrop.
The gourmet kitchen is a sublime workspace with Caesarstone benchtops, impressive breakfast island, quality stainless steel appliances including rangehood, integrated Pyrolitic oven, 6-burner gas cooktop, dishwasher, extensive storage in seamless white cabinetry, plus a generously-sized butler's pantry with second sink. A fourth bedroom or additional living room and separate study are also situated off the living domain.
Flaunting a superior level of finish and functionality across one stunning level, this exquisite sanctuary also features:
- Ducted reverse-cycle air-conditioning
- Underfloor heating in bathrooms
- Battery or remote powered roller shutters for brms 2 & 3
- Plumbed refrigerator
- Auto gated entry with video intercom
- Hardwired speakers in ceiling & courtyard
- 11.8 kW solar panels & 5kW Tesla battery
- Rear lawned area with garden shed
- Automated watering system
- Double auto garage with internal & rear access
- Alarm system
- Marryatville Primary/High School zone
Enjoy a short stroll to local favourites such as the Regal Cinema, Rising Sun Inn and Lune Bar & Eatery, public transport and all amenities on Kensington Road, or The Parade and Burnside Village are just moments away. Plus, it's only a 10 minute commute to the CBD and the property is surrounded by leading schools including Marryatville Primary & High Schools, Pembroke & Loreto Colleges.
Auction: Friday 19th November at 1pm, on site - CONTRACTED AT AUCTION
CT: 6010/357
Council: Norwood Payneham St Peters
Council Rates: $2,371.47 per annum (approx)
Water Rates: $270.85 per quarter (approx)
Land size: 421sqm (approx)
Year built: 2014
OFFER FORM LINK
https://forms.gle/c7y5YVArjpSJYuMT8
LJ Hooker Kensington | Unley provide a service called Auction Pay which allows you to pay your deposit online, on the spot at Auction, rather than having the hassle of arranging payment by cheque. Please contact Nick Ploubidis to find out more about this service.
The Vendor's Statement (Form 1) will be available for perusal by members of the public:-
(A) at the office of the agent for at least 3 consecutive business days immediately preceding the auction; and
(B) at the place at which the auction is to be conducted for at least 30 minutes immediately before the auction commences.
RLA 275279
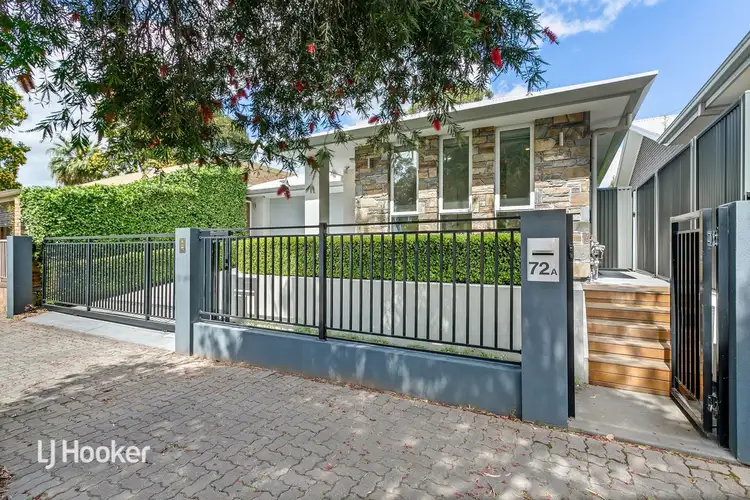
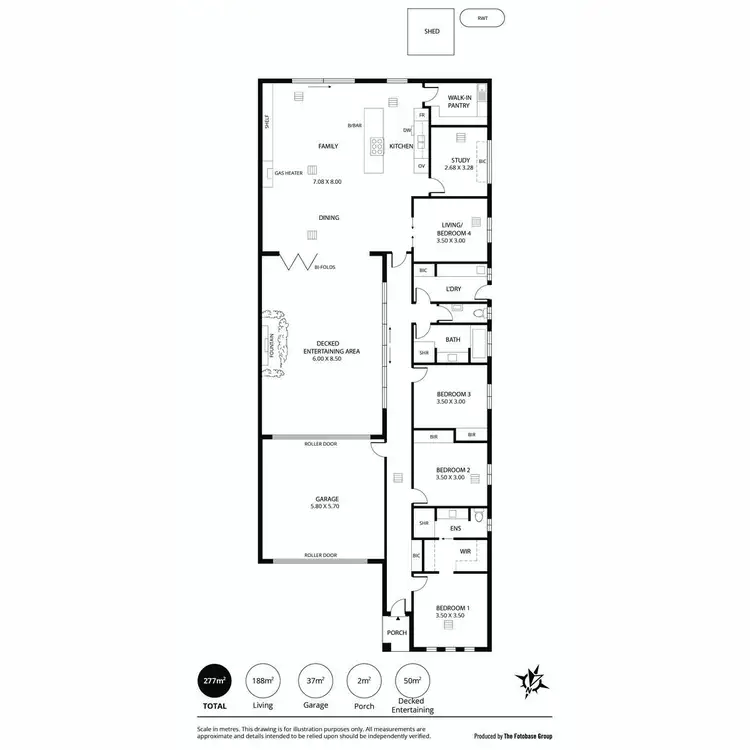
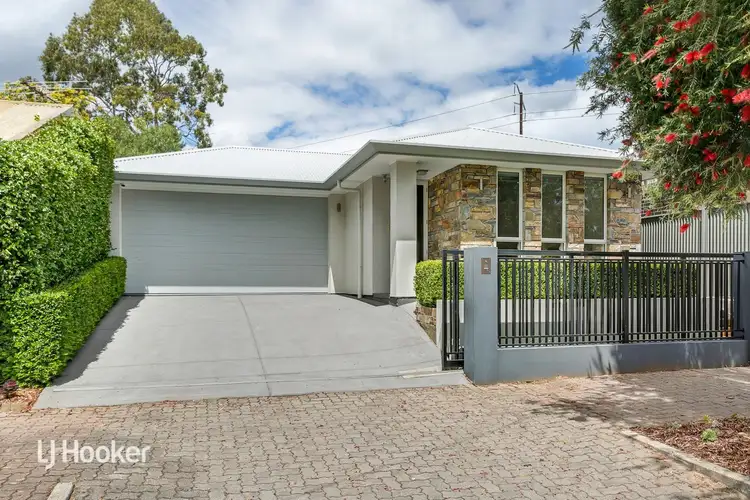
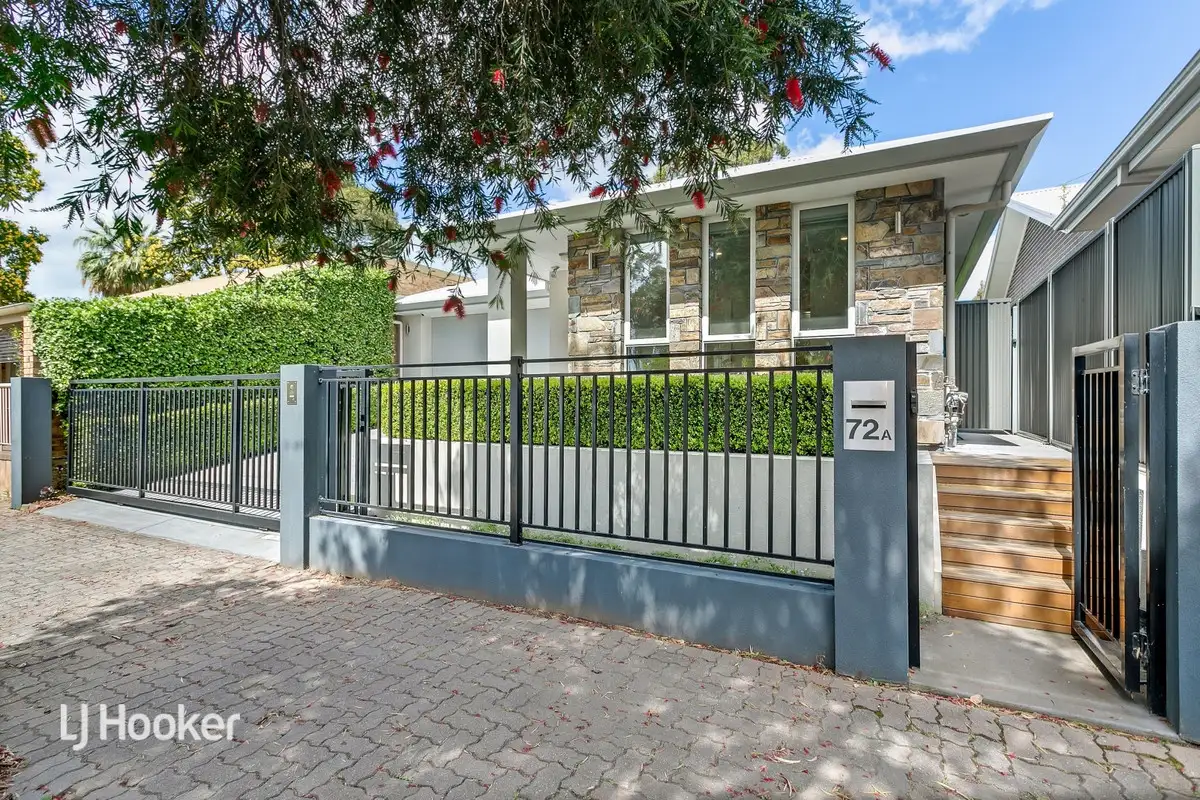


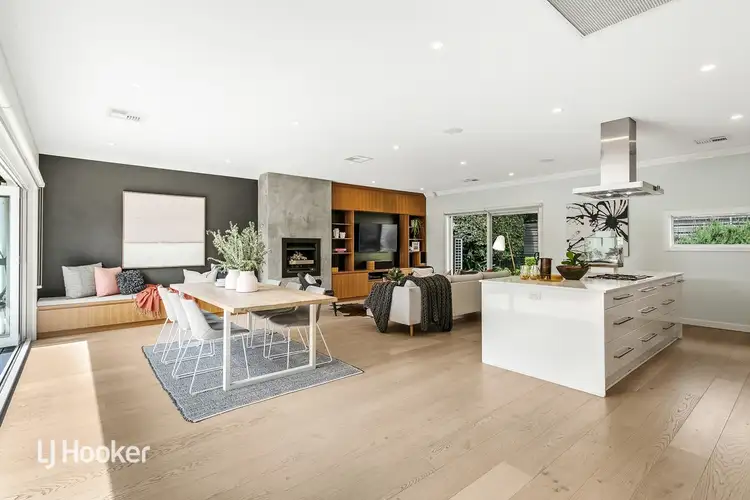
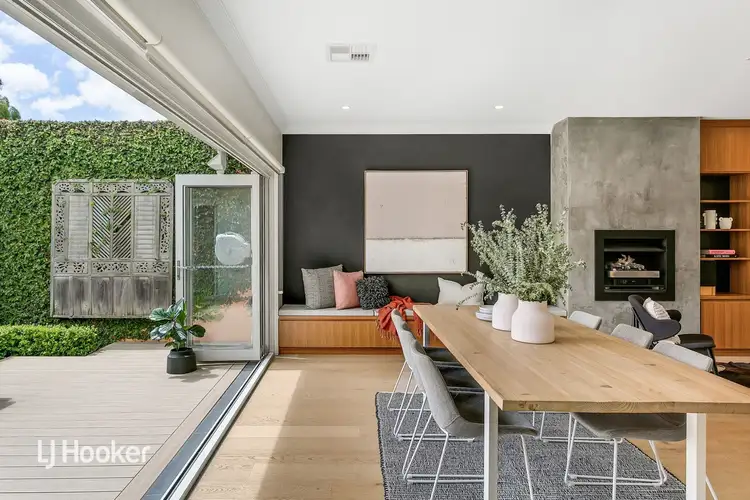
 View more
View more View more
View more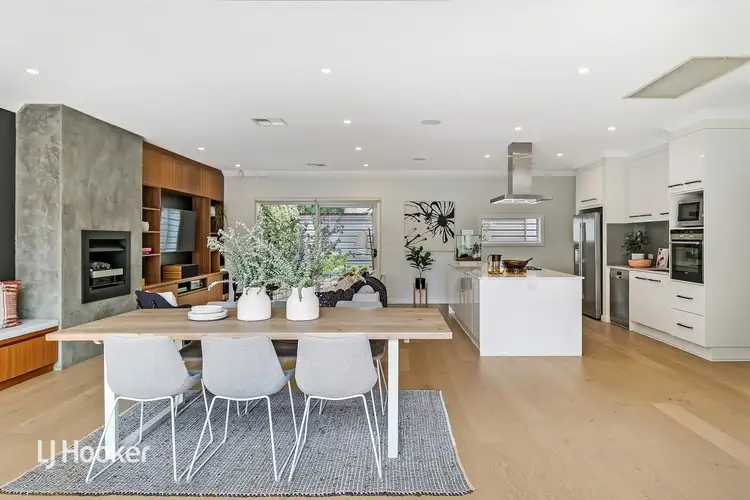 View more
View more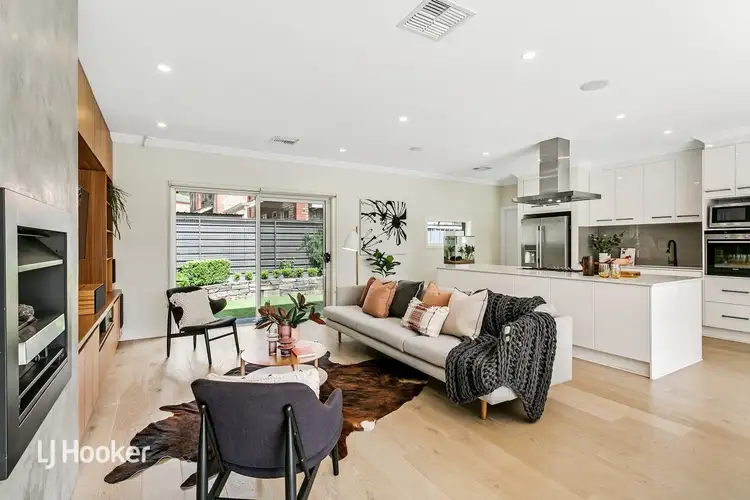 View more
View more
