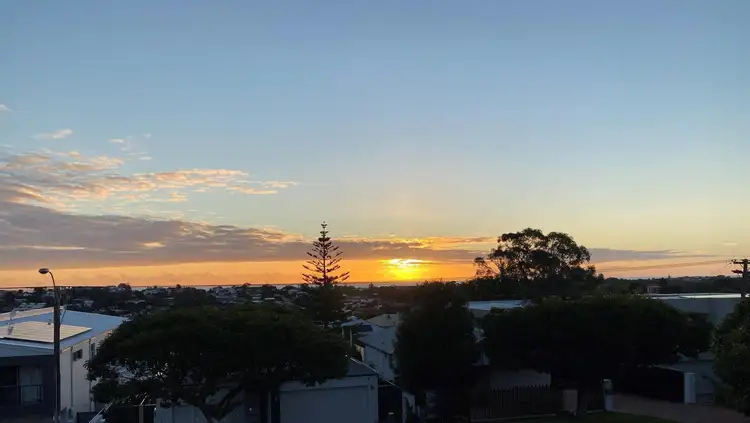“Westview Apex - Sweeping Ocean and District Views”
UNDER OFFER
Mornings are superb but the Sunsets are even better.
A truly commanding street front home on the high side of the street with permanent ocean and valley views.
An Entertainers Dream this home will appeal to the downsizer, the professionals and the families be quick!
The unique master crafted floor plan offers spacious open plan living areas with a sun drenched north aspect. The home is set up for co-living with master suite on the upper level with glorious views and the main open plan living area. On the ground floor there is another spacious family area with kitchenette and 2 more bedrooms (1 with semi ensuite with spa bath). Both levels are serviced by ducted Reverse Cycle Air-conditioning.
The property was built circa 2004 and sits on an elevated street front 327m2 strata titled block. With over 14 meters of frontage the home is imposing from street level and is surrounded high quality built properties.There is no strata fees, shared costs or meetings.
Outside provides two low maintenance areas a terraced area to the front and large paved courtyard to the rear with water feature. The double garage to the front provides a high clearance for the taller cars and over 40m2 of internal space.
The home features
- Gated secure entry with intercom
- Double door entry, feature timber doors
- Upper Floor has an Open Plan Kitchen/Dining/Lounge all with glorious views
- The Chefs Kitchen is graced with stainless steel appliances, double door pantry, dishwasher, dual door fridge all encased in solid limestone. Ample bench space to work with while creating a feast.
- Master Suite, a generous size with walk in robe and ensuite
- Entertainers Balcony, tiled with glass balustrading, cafe breeze blinds
- Powder Room
- Lower Level, an enormous Family room with kitchenette
- Two Bedrooms with built in robes, semi ensuite
- Family bathroom with shower, spa bath, vanity
- Toilet
- Huge Double auto garage, high clearance, storeroom/workshop, shoppers entry
- Easy Care gardens, to the front is a terrace area and the large courtyard to the rear with water feature
- Laundry
- Ducted Reverse Cycle Air-conditioning - Zone Control
- Solar PV system 5kw (near new)
- Gas Instantaneous HWS
- Security Alarm
- Block size 327m2, Building 263m2 (Living 208m2 Garage 40m2) plus Balcony 15m2
- NO strata fees
- Rental Value $750-$800 per week
Please contact Mark Cribbon for further details 0415 586 767.

Air Conditioning

Balcony
Balcony, Entrance Hall, Family, Gas Connected, Kitchen, Lounge/Dining, Laundry, 2 Storeys








 View more
View more View more
View more View more
View more View more
View more
