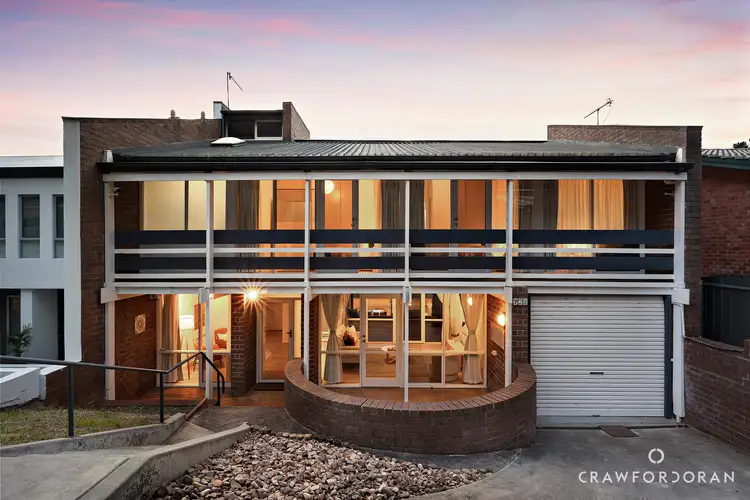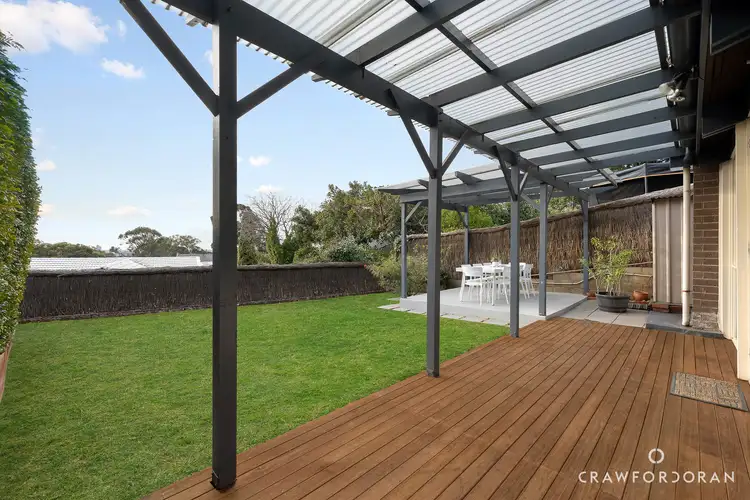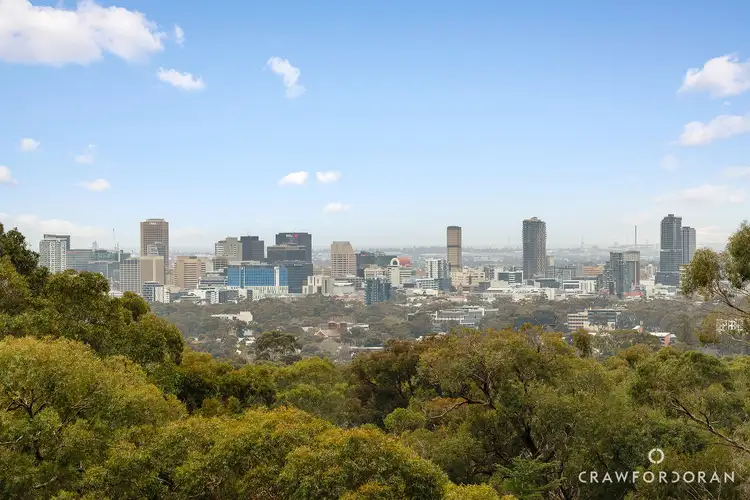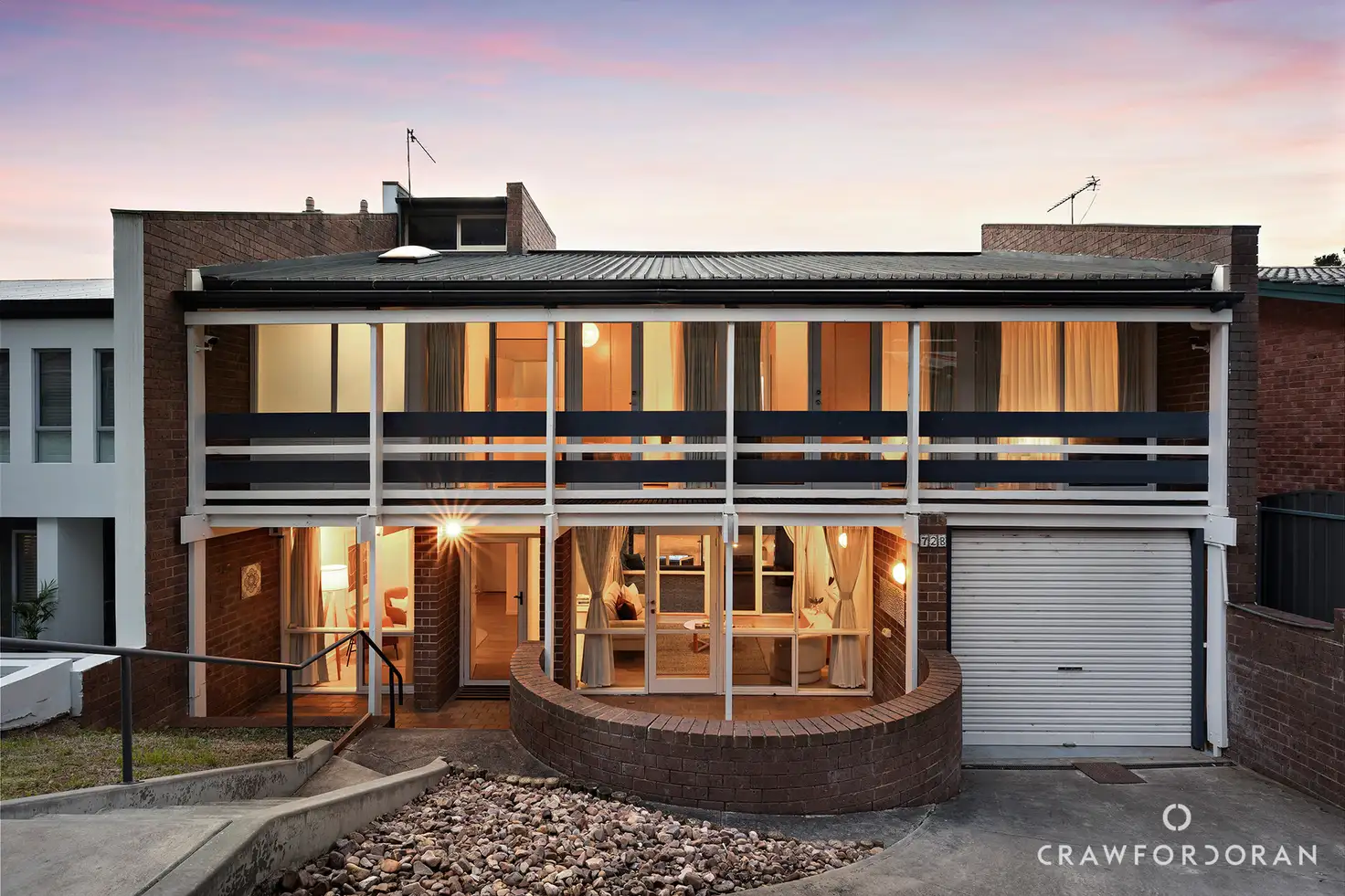$1,050,000
3 Bed • 2 Bath • 1 Car • 385m²



Sold



Sold
72B Birksgate Drive, Urrbrae SA 5064
Copy address
$1,050,000
- 3Bed
- 2Bath
- 1 Car
- 385m²
House Sold on Sun 27 Jul, 2025
What's around Birksgate Drive
House description
“Sold at Auction by Catherine Norris & Thomas Crawford | Crawford Doran”
Property features
Council rates
$2231.3 YearlyBuilding details
Area: 342m²
Land details
Area: 385m²
Frontage: 12.75m²
Property video
Can't inspect the property in person? See what's inside in the video tour.
What's around Birksgate Drive
Contact the real estate agent

Catherine Norris
Crawford Doran
0Not yet rated
Send an enquiry
This property has been sold
But you can still contact the agent72B Birksgate Drive, Urrbrae SA 5064
Nearby schools in and around Urrbrae, SA
Top reviews by locals of Urrbrae, SA 5064
Discover what it's like to live in Urrbrae before you inspect or move.
Discussions in Urrbrae, SA
Wondering what the latest hot topics are in Urrbrae, South Australia?
Similar Houses for sale in Urrbrae, SA 5064
Properties for sale in nearby suburbs
Report Listing
