My new owners will love my:
- Spacious bedrooms that provide a comfortable and private retreat, with the main bedroom opening onto a charming Juliet balcony.
- Open-plan living that creates a seamless flow between the kitchen, dining, and lounge areas, perfect for both relaxing and entertaining.
- High-quality finishes that add a touch of elegance, enhancing the modern design and stylish appeal of the home.
- Thoughtful features including a front-load washer and dryer combo, as well as a semi-integrated dishwasher for ultimate convenience.
- Prime location in the vibrant Nue Gungahlin precinct, placing cafes, shops, and transport links nearby
The open-plan design ensures a welcoming and functional living space where natural light fills the home. The lounge area connects effortlessly to the private courtyard, offering an inviting outdoor escape.
The modern kitchen is both stylish and practical, featuring high-end appliances, ample storage, and a sleek finish. Cooking and entertaining are made easy, with the semi-integrated dishwasher keeping the space tidy and organised.
Upstairs, the two generously sized bedrooms provide the perfect retreat. The main bedroom, complete with a Juliet balcony, offers a lovely spot to enjoy the fresh air. Both bedrooms include built-in storage, making them ideal for professionals, couples, or small families.
Designed with convenience in mind, the home includes 1.5 well-appointed bathrooms. The main bathroom is sleek and functional, while the additional powder room downstairs provides extra practicality for guests.
A tandem parking garage with additional storage ensures plenty of room for vehicles and belongings. With direct access from the lounge to the courtyard, there's also space to relax outdoors in privacy.
Perfectly positioned in Gungahlin, this home offers easy access to shops, dining, and public transport. Whether commuting to work or enjoying the local lifestyle, everything you need is right at your doorstep.
Come and experience modern, low-maintenance living at its finest. Book your inspection today!
Sales Specifics:
Rental estimate: $620 - $650 p/w (approx.)
Living size: 96m² (approx.)
Carport and shed: 64m² (approx.)
Year built: 2025 (approx.)
EER: 6.2 stars
UV: 13,000,000 (2024)
Rates: $1,748 p.a. (approx.)
Land Tax: $2,146 p.a. (approx.)
Body Corp: $2,374 p/a (approx.)
Disclaimer
My Morris make all efforts to provide correct information on this listing. We cannot accept responsibility and disclaim all liabilities in regards to any errors contained in this advertisement. All parties must inspect and rely on their own investigations to validate the information provided.
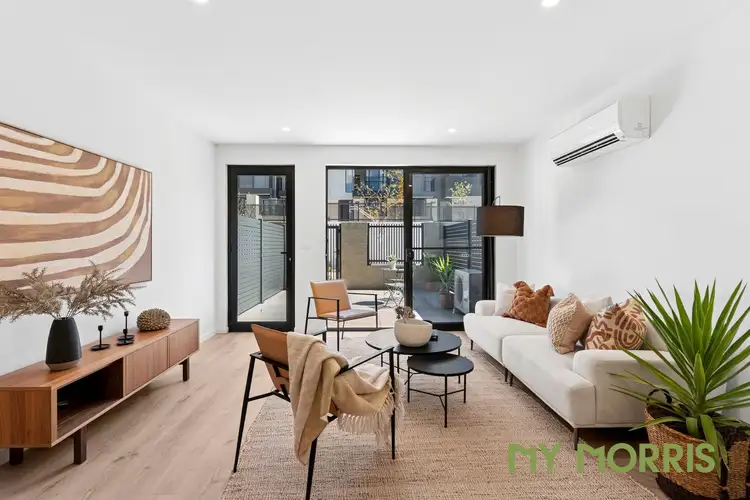
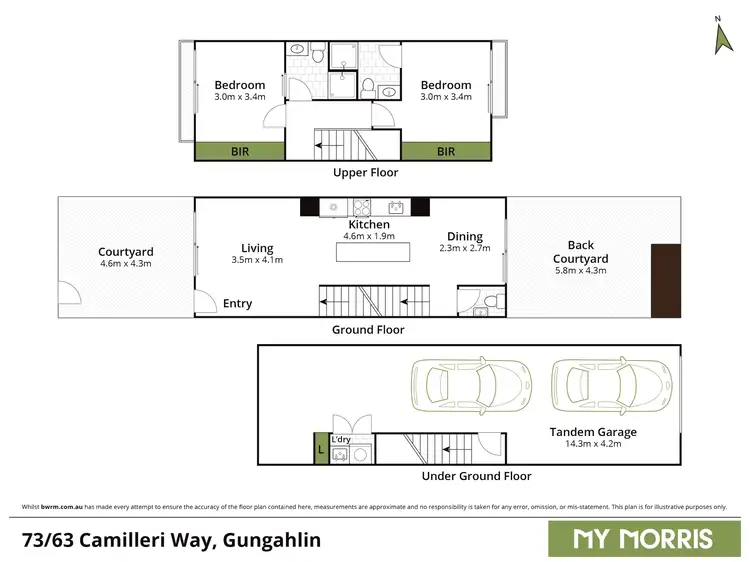
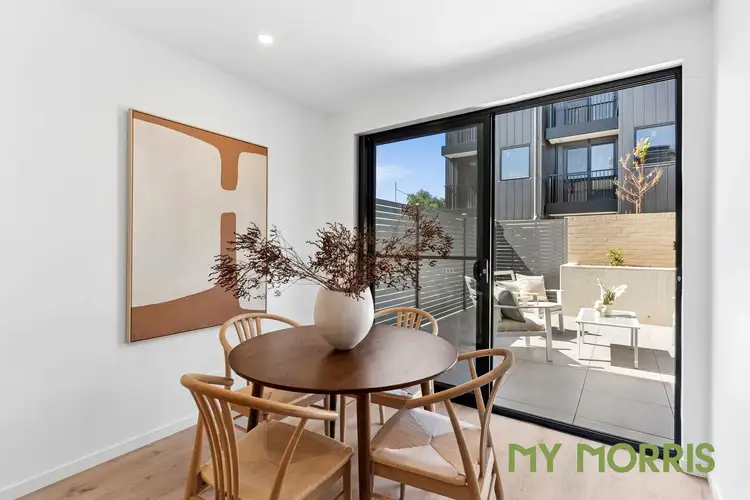
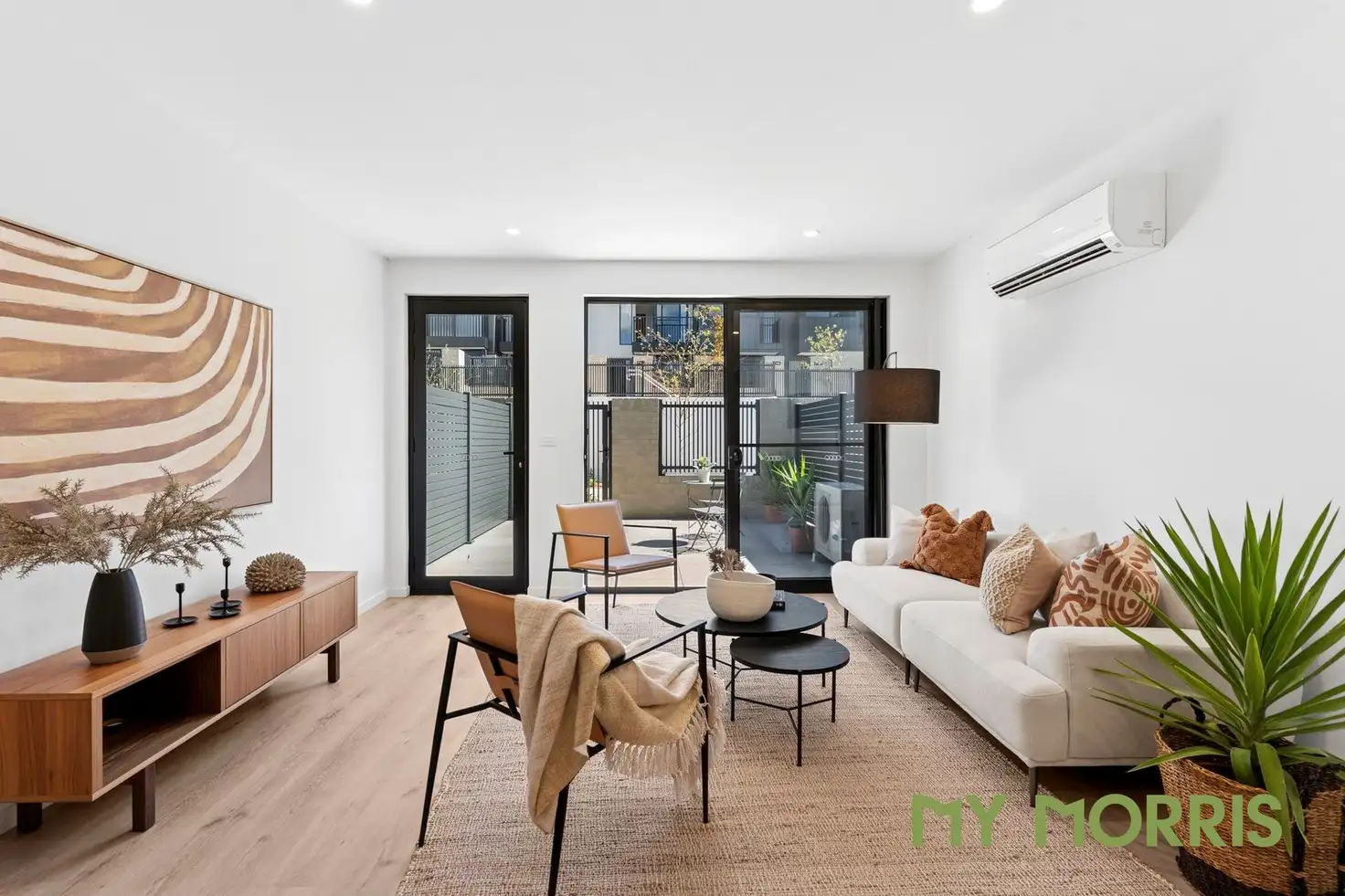



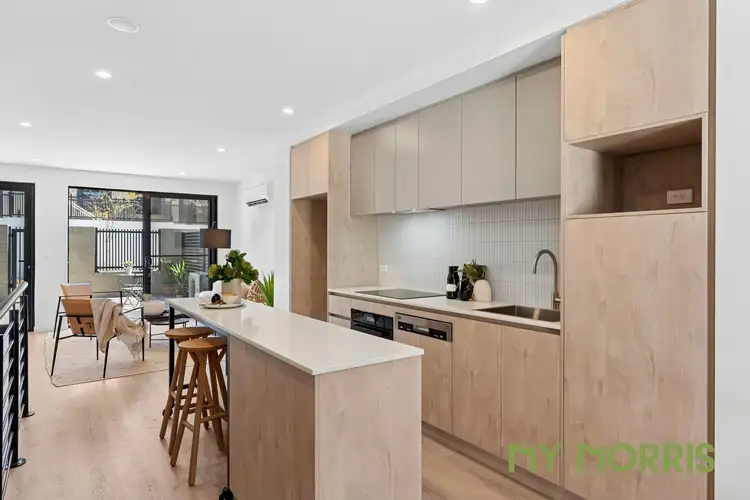
 View more
View more View more
View more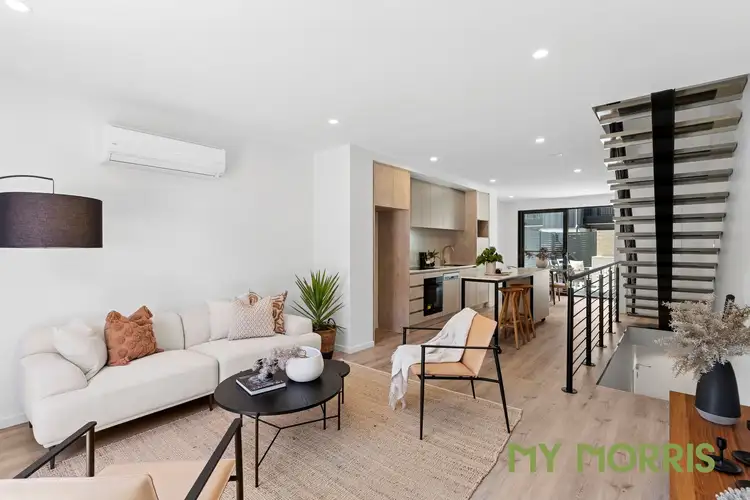 View more
View more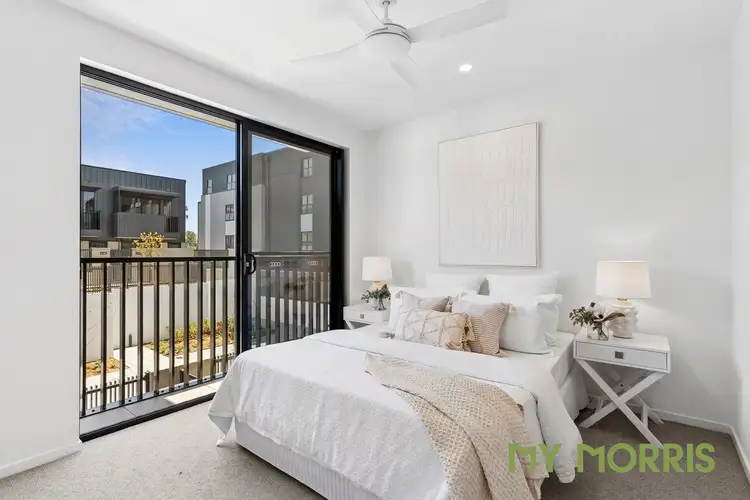 View more
View more
