For exclusive access to River Realty VIP properties please join http://bit.ly/RiverVIPs today, or SMS 'RiverVIPS' to 0428 166 755.
At a glance:
STYLE
Clean lines, an expanse of light, and a striking palette sweep right through the home, with meticulously landscaped gardens and high-end materials to the exterior, and a seriously fantastic entertaining area that stretches from indoors to out.
HIGHLIGHTS
The lucky new owners will greatly benefit from the excellent location, being just a stone's throw from the stunning new Wirraway Park, the Allen and Don Lawrence Fields, and an off-leash dog park. They'll also adore the hosting opportunities provided by such a spacious design, thanks to the open-plan living space thoughtfully connecting with the outdoors.
LOCATION
Tucked away in a new, secluded pocket of Thornton's north, offering a quiet community to call home while still sitting close to all the necessities.
Stockland Green Hills – 10 minutes; Maitland CBD – 18 minutes; Newcastle – 34 minutes.
The property:
From its striking palette and clean design to the modern inclusions and seriously fantastic entertaining area that stretches from indoors to out – 73 Barr Promenade raises the bar for high-end residential living.
Sitting on a masterfully utilised 699.5sqm block in a gorgeous, quiet street, 73 Barr presents beautifully from the road with its high-quality McDonald Jones Home build and striking design.
Step past the Mahogany-tinted timber and glass front door to find the bright and spacious aesthetic of the home's interior, with smooth timber hybrid laminate and plush carpets flowing across the floors, high ceilings overhead, and a neutral palette lining the walls.
First up lies an expansive master suite, offering a private getaway for parents and hosts with its plush carpets, wide windows, and large walk-in robe, while the luxurious double ensuite will afford some extra independence and solitude at the beginning and end of each day.
Internal access to the double garage suite comes next, ensuring that grocery trips and school runs can be done in comfort regardless of the forecast, and the toys, tools, and tents can all be stored within easy reach.
Opposite the garage sits a plush home theatre that will forever upgrade your movie marathons and Netflix nights with its plush carpeting, dark palette, sound dampening, and solid plantation shutters. And if you're looking for a quiet place to read or catch up with a morning coffee or evening drink, simply close the doors, open the shutters and enjoy the soft light filtering in from the east.
To the centre of the floorplan lies a kitchen that looks as though it's been plucked straight from a lifestyle magazine. Glass, stone, and laminate are the materials of choice, providing a modern design that refuses to feel stark and dull, while the mirrored splashback draws the eye in and expands the lines of the design.
An expansive open-plan living and dining area extends from the kitchen, completing the stunning canvas of this main living zone, to create a space where everlasting memories of connecting with family and entertaining with friends will be made.
The space is large enough to create two separate areas that can still feel connected, and the abundance of natural light through the southern and western glass keeps the room feeling bright and open.
Three extra bedrooms sit around a private hall to the rear of the floorplan, offering a good amount of distance from the main entertaining areas, along with the modern main bathroom and separate toilet, a children's rumpus and study nook, and a tiled laundry with external access.
Pull back the sliding doors to the alfresco area and you'll find an excellent place to host outdoor meals all year round, or simply to enable those larger gatherings to spill from indoors to out. The kids and pets will love running amok on the lush, low-maintenance lawn that wraps around the side of the home, with high, secure fencing to ensure the mischief is contained.
This property truly sets the standard for high-end residential living; secure your lifestyle in Thornton with this stunning property, and you'll be choosing a future of convenience, community, and high-end living.
SMS 73Barr to 0428 166 755 for a link to the online property brochure.
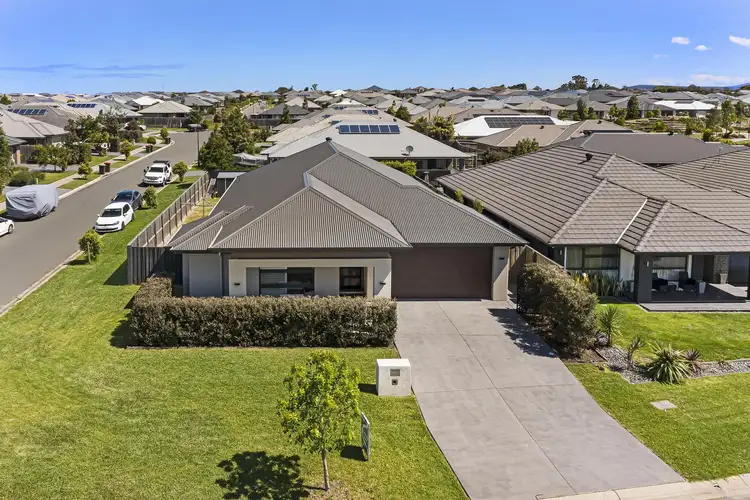
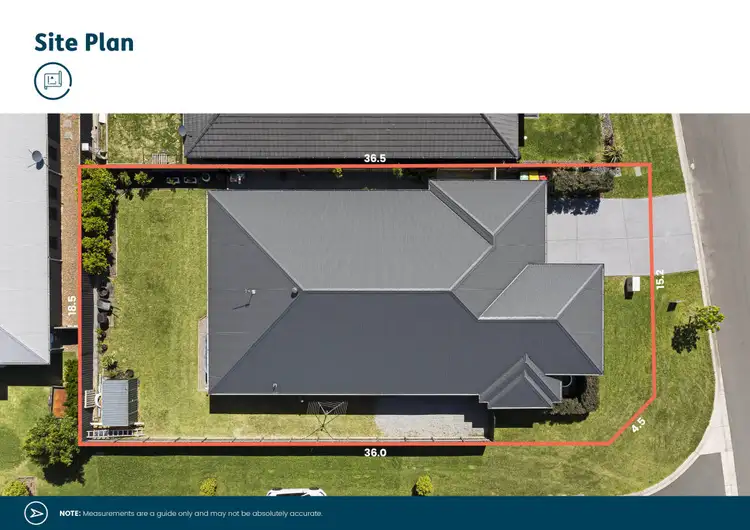
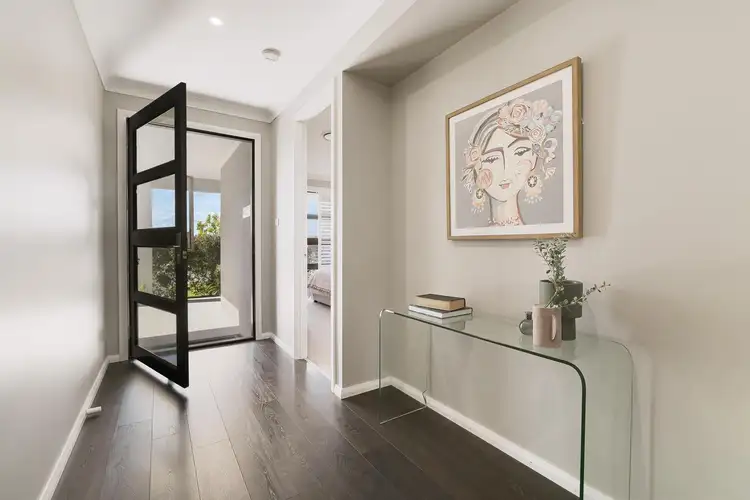
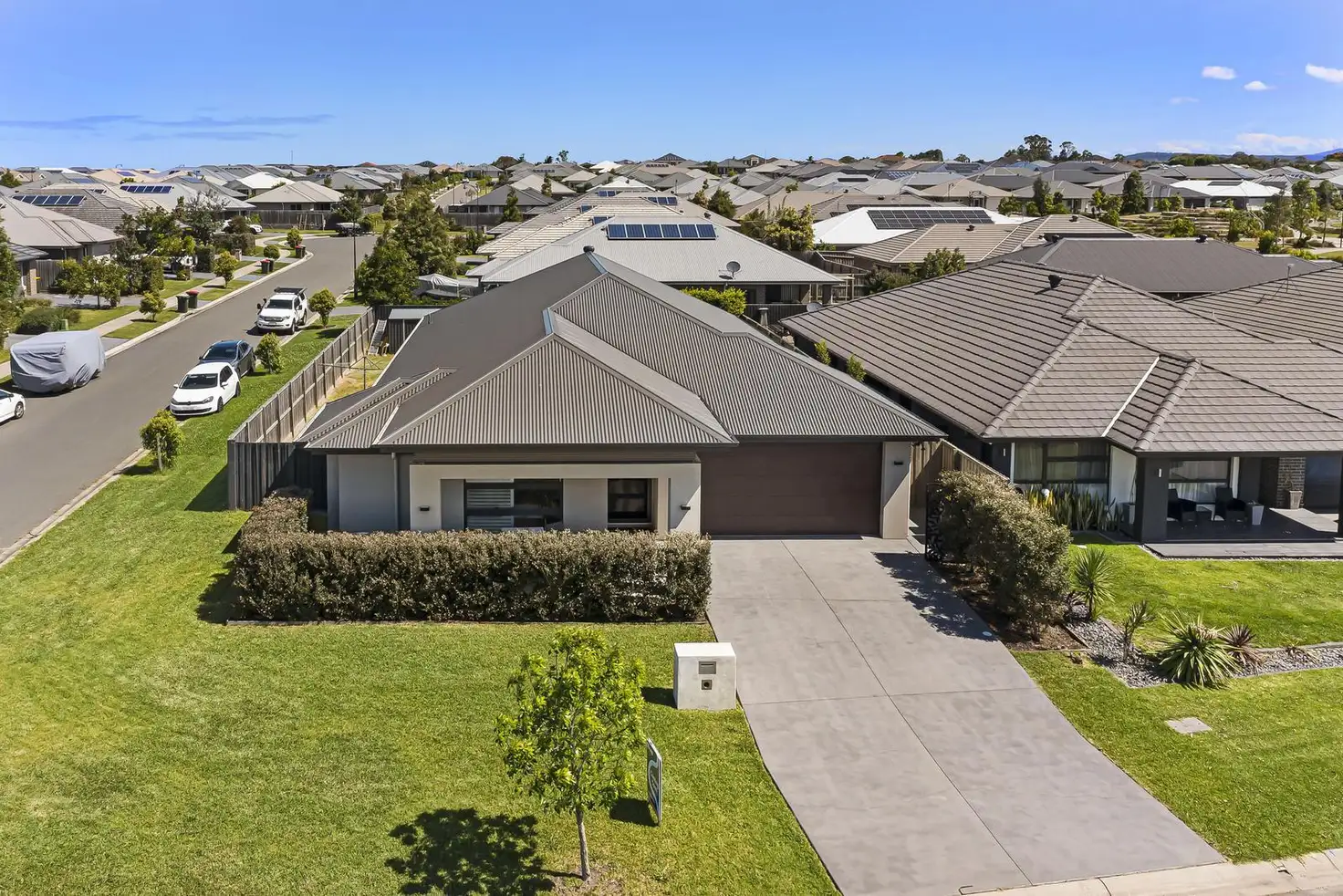


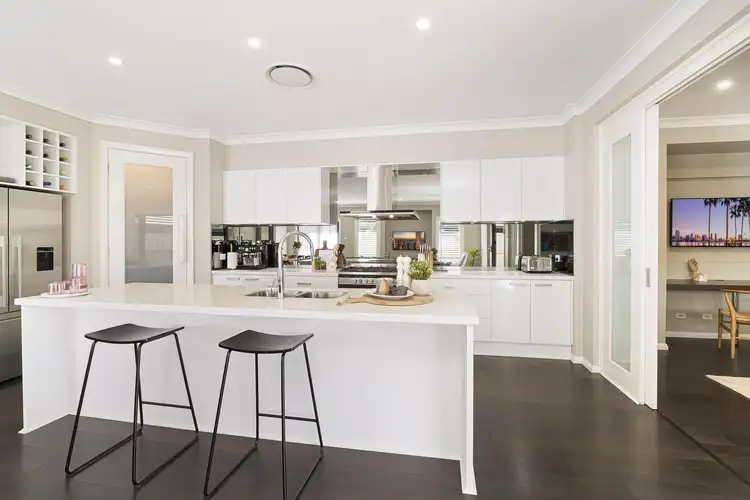
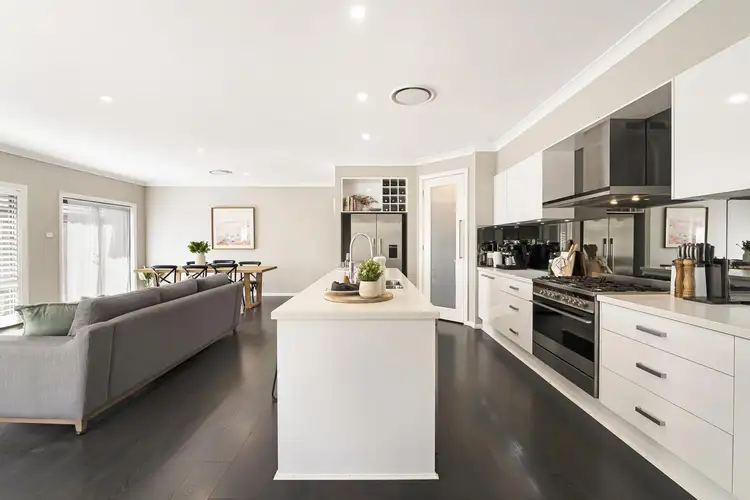
 View more
View more View more
View more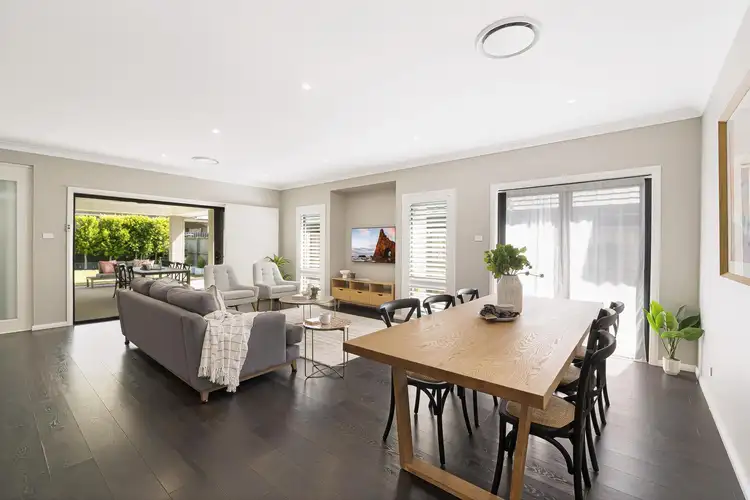 View more
View more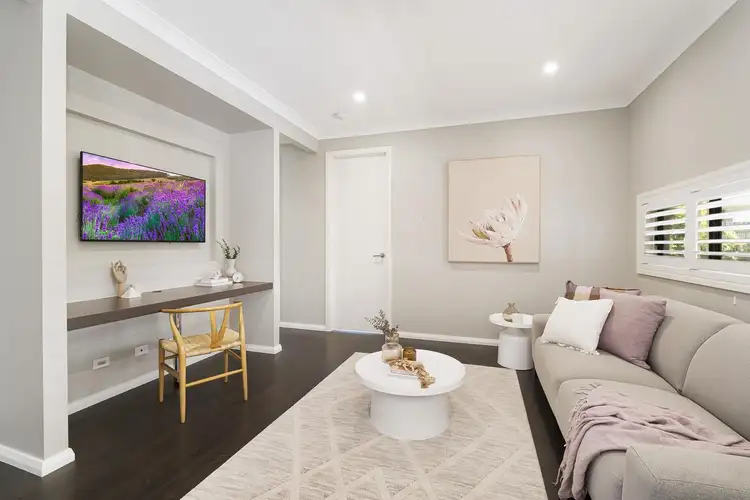 View more
View more
