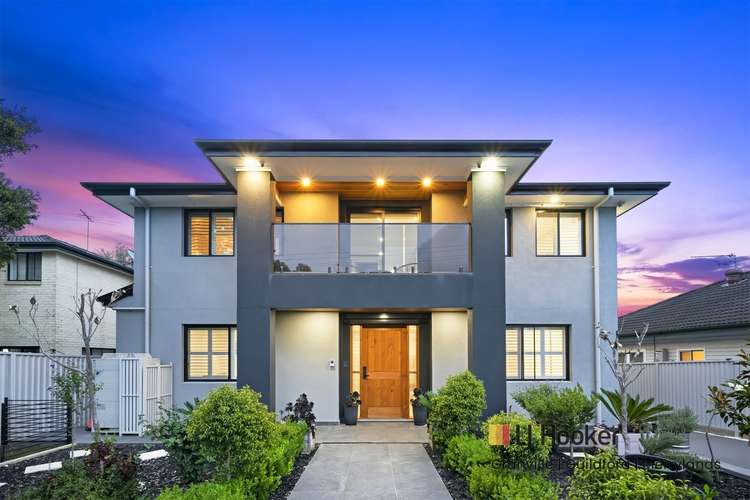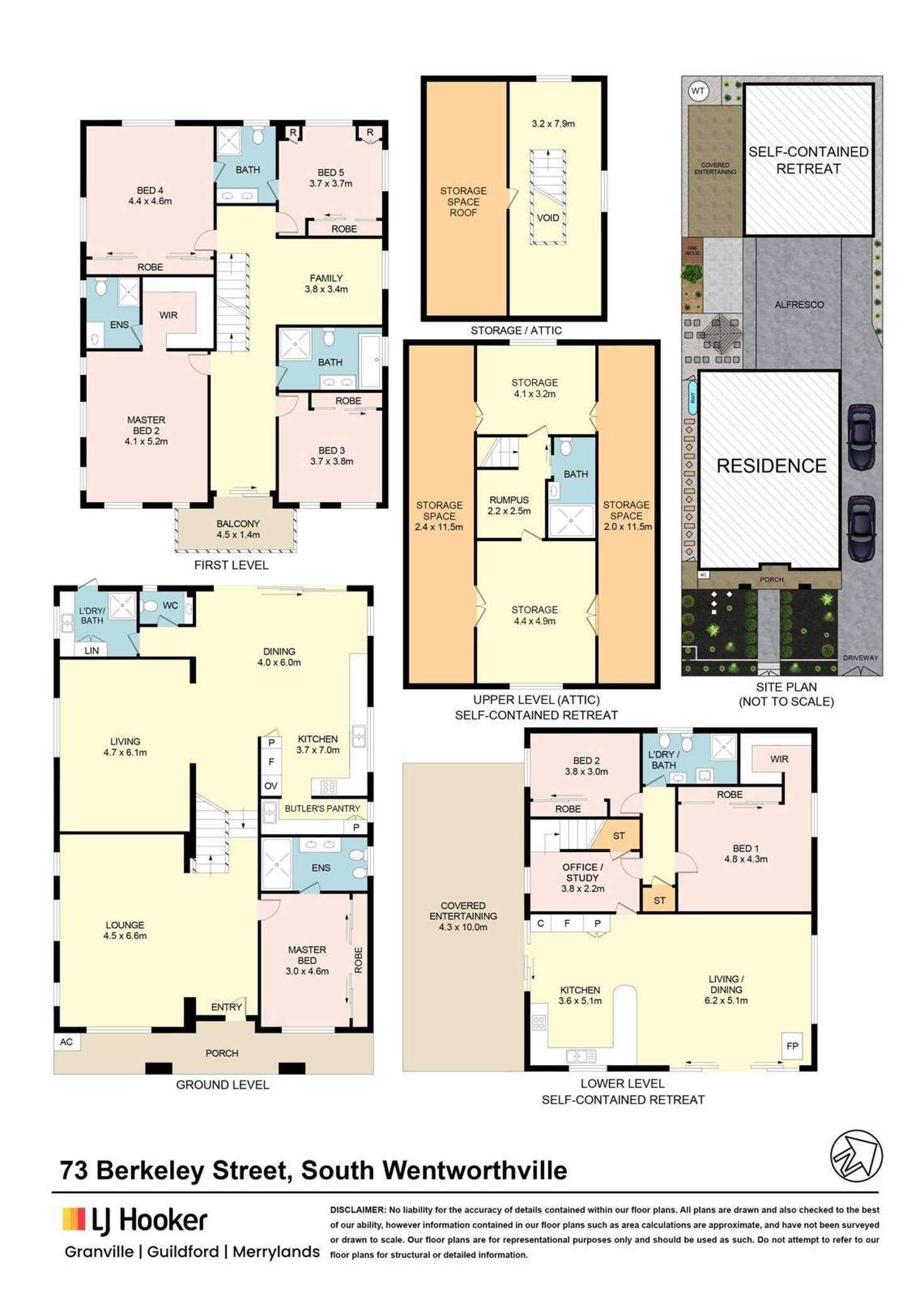$2,599,000
7 Bed • 7 Bath • 6 Car • 695.6m²
New








73 Berkeley Street, South Wentworthville NSW 2145
$2,599,000
- 7Bed
- 7Bath
- 6 Car
- 695.6m²
House for sale
Home loan calculator
The monthly estimated repayment is calculated based on:
Listed display price: the price that the agent(s) want displayed on their listed property. If a range, the lowest value will be ultised
Suburb median listed price: the middle value of listed prices for all listings currently for sale in that same suburb
National median listed price: the middle value of listed prices for all listings currently for sale nationally
Note: The median price is just a guide and may not reflect the value of this property.
What's around Berkeley Street
House description
“Spectacular Proportions With Modern Luxury & Elegant Flair”
This stunning residence offers spectacular proportions that are as unforgettably beautiful as they are effortlessly functional.
Marrying elegance with modern day luxury this home is truly magnificent in every sense of the word.
Architecturally designed with impressive quality finishes and an abundance of natural sunlight to flow through strategically placed windows.
The main home boasts multiple living spaces over two impressive levels with a neutral soft colour scheme that flows throughout.
To complement the home, is a large alfresco area that flows from the dining area and provides the perfect backdrop for outdoor entertaining with an indoor feel.
For those with a need to accommodate long term guests or extended family members, the fully self-contained retreat which comprises of two bedrooms with built in and walk in robe, good size modern kitchen, open plan living & dining area, study/office area, two bathrooms plus storage rooms and attic is the perfect solution for providing added living space and privacy.
Main residence features:
* 5 large bedrooms all equipped with built ins and main with walk in robe
* Generous proportions and an impressive finish with quality inclusions
* Multiple living spaces spread over two levels
* Formal lounge & separate living area
* Family/Rumpus room on the upper floor
* Functional dining area that leads out to the outdoor alfresco
* Spacious Polyurethane kitchen with quality appliances, butler's pantry & stone
benchtop
* 5 luxurious bathrooms spread across two levels including two ensuite
bathrooms and one two-way bathroom
* Stunning polished concrete & timber flooring
* Ducted air-conditioning, multiple zoned
* CCTV, alarm, and video intercom system
* Solar energy panels
* Attic/Storage space
* Huge alfresco area - great for outdoor entertaining or for additional parking
* Land size - 695.6 sqm approx. (as per DP).
Detached self-contained retreat features:
* Open plan living & dining
* Good size modern kitchen
* Two bedrooms with walk in robe and built in
* Two bathrooms
* Office/Study area
* Storage rooms & attic
* Covered entertaining area
Property features
Air Conditioning
Alarm System
Built-in Robes
Ensuites: 1
Living Areas: 4
Study
Toilets: 7
Other features
Car Parking - Surface, Close to Schools, Close to Shops, Close to Transport, Security SystemLand details
Property video
Can't inspect the property in person? See what's inside in the video tour.
What's around Berkeley Street
Inspection times
 View more
View more View more
View more View more
View more View more
View moreContact the real estate agent

Paulette Ghaleb
LJ Hooker - Granville | Guildford | Merrylands
Send an enquiry

Nearby schools in and around South Wentworthville, NSW
Top reviews by locals of South Wentworthville, NSW 2145
Discover what it's like to live in South Wentworthville before you inspect or move.
Discussions in South Wentworthville, NSW
Wondering what the latest hot topics are in South Wentworthville, New South Wales?
Similar Houses for sale in South Wentworthville, NSW 2145
Properties for sale in nearby suburbs
- 7
- 7
- 6
- 695.6m²