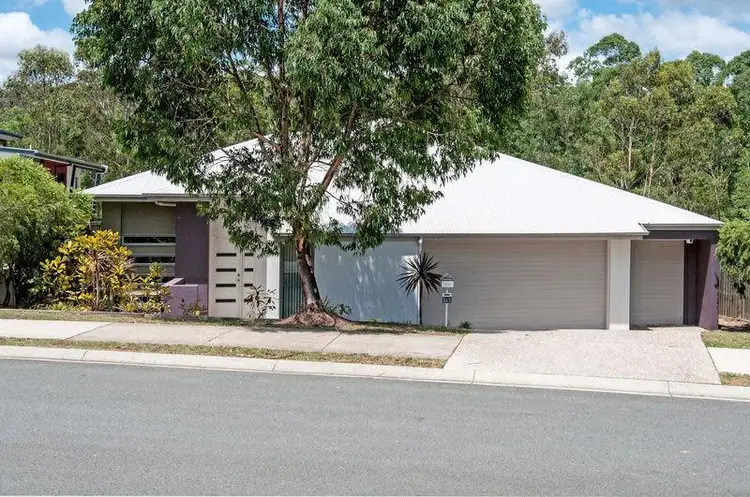Welcome to this stunning, contemporary home that embraces the beautiful Queensland climate with open spaces, outdoor entertaining and natural lighting it truly offers a highly sought after lifestyle that is dreamed of by many but only enjoyed by some.
Exhibiting the utmost quality and style, this prestigious residence offers an expansive design and has been finished with the greatest of attention to detail. It is quite obvious that a lot of thought has gone into the final design and features when the property was built. Each element of the home has been perfectly executed delivering a package perfect for the growing family.
This home perfectly captures the essence of golf front living, on an 802 m2 allotment, in a superb quiet location. This magnificent split level home has been designed to utilize the full potential of the block and of course its outlook.
At a glance:
-Contemporary and Stylish Split Level Home
-Boasting 4 generously sized bedrooms
-Plus a separate study
-2 Bedrooms with their own ensuite
-All bedrooms have built in wardrobes excluding the master bedroom which has a massive his and hers double sided, walk through wardrobe
-Impressive 2700 (approx) high ceilings throughout most of the home
-A jaw dropping 3700 (approx)high ceiling in the Rumpus Room and Master Bedroom
-Contemporary gourmet kitchen with stone bench tops, 2 Pac Finish on the cupboards, Miele appliances including dishwasher, wall oven, cook top and range hood.
-Separate Carpeted Lounge / Home Theatre room
-The generous Rumpus Area is cleverly separated from the main family/dining area and is accessible via the unique split level design
-The Rumpus area flows seamlessly to the large al fresco style timber deck area, perfect for entertaining and featuring its own plunge pool, overlooking the golf courses grounds.
-Here you may either keep the concertina style fold back glass doors closed and keep the inside separate from the outside or fold them right back so that the 2 areas morph into one grandiose forum.
-The garage is very generous in its size. Here you will find an area made up of a double lock up garage with a double automatic panel door also combined with an area designed for a golf buggy; but, would be equally ideal for a jet ski or similar with a single auto door
-Ducted Air-Conditioning, Vacuum Maid, and Security System.
-The Backyard overlooks part of the Greg Norman Designed Award winning Golf Course.
This home is sure to delight. Why not indulge yourself?
The lifestyle in this Brookwater Golf Course Community is perfect for any family, you are not only surrounded by beautiful homes; but, you can also rest assured that your lifestyle will be protected with the ongoing maintenance provided by the Brookwater Body Corporate Management Team.
Brookwater is in the heart of the new Greater Springfield CBD, the lifestyle here is like living at a sanctuary every day. You will love the peace and tranquillity as you drive through this community to your new home. With the Richlands Train line and the Woolworths shopping complex currently under construction, everything will soon be at your doorstep. Brookwater is close to a number of schools, the University of Southern Queensland, Springfield Campus, the Health City Precinct, the Orion Shopping Centre and of course, let us not forget that you will be living next to the Award Winning Greg Norman Designed Golf Course.
This is truly an outstandingly stylish home ready for your family to enjoy and your friends to envy. Come and experience the wonderful lifestyle on offer here. You will be glad to call this home.
Inspect the pictures, the floor plan and then come and inspect the actual property. Would have, Could have, Should have, do not miss out on this.








 View more
View more View more
View more View more
View more View more
View more
