Elevated behind a classic white picket fence, this home is a showcase of refined design and exceptional artistry, every detail thoughtfully curated to deliver timeless style and modern comfort. Perfectly positioned in Campbells Creek, just minutes from Castlemaine's vibrant cafés, schools and cultural heart, and within easy reach of Bendigo and Melbourne via road or rail, this property offers the ideal balance of country serenity and city convenience. From the sweeping verandah and landscaped gardens to the heritage-style accents and contemporary design, this is a home that celebrates beauty, functionality and enduring quality.
The Heart of the Home
At the centre of the home lies a north-facing open-plan kitchen, living and dining domain designed for effortless entertaining and everyday ease. Natural stone benchtops in muted tones bring calm and cohesion, complemented by a standout island bench with casual dining and an exquisite pendant feature light. A 900mm gas cooktop, double wall oven, integrated dishwasher and brushed gold tapware elevate functionality, while partial double glazing and a split system ensure year-round comfort. Behind the kitchen, a generous butler's pantry and combined laundry add further practicality, with natural stone benchtops, timber cladding, a second dishwasher and external access keeping life beautifully organised.
Accommodation
The main suite is a serene retreat, with French doors opening directly onto the verandah, built-in robes for excellent storage, and a luxury en-suite featuring floor-to-ceiling tiles, a double shower, a floating double vanity, and brushed gold tapware. Two additional bedrooms are light-filled and beautifully appointed, featuring built-in robes, while a front-facing study provides an ideal work-from-home space or possible forth bedroom, framed by heritage details. The family bathroom continues the refined palette with a freestanding bath, floating vanity, brushed gold fittings, shower and toilet.
Indoor–Outdoor Living
Two sets of double doors extend the living space outdoors - one to the wraparound verandah, the other to a rear deck and landscaped garden. Here, stone walling, hedging, and established plantings create a sense of privacy and calm, complemented by a corten steel firepit with seating, three water tanks and sheds, all designed for low-maintenance enjoyment.
The Showpiece Pavilion
The recycled-brick entertainment pavilion is an extraordinary space for all-season hosting. Bifold doors open to the garden, while soaring 4.5m cathedral ceilings with exposed beams create drama and scale. A three-door pizza oven forms the centrepiece for gatherings, alongside an open fireplace, BBQ zone, concrete floors, double glazing and split system heating and cooling. Whether it's long lunches, wood-fire pizza nights or winter celebrations, this pavilion elevates entertaining to something truly special.
Practical Inclusions
Ducted heating and refrigerated cooling, external blinds, a wide wraparound verandah, partial double glazing and a driveway leading to a double carport complete the picture, all set within an elevated position with exceptional street appeal.
This is more than a residence; it's a place to entertain, to unwind, and to create lasting memories in an environment of timeless style.

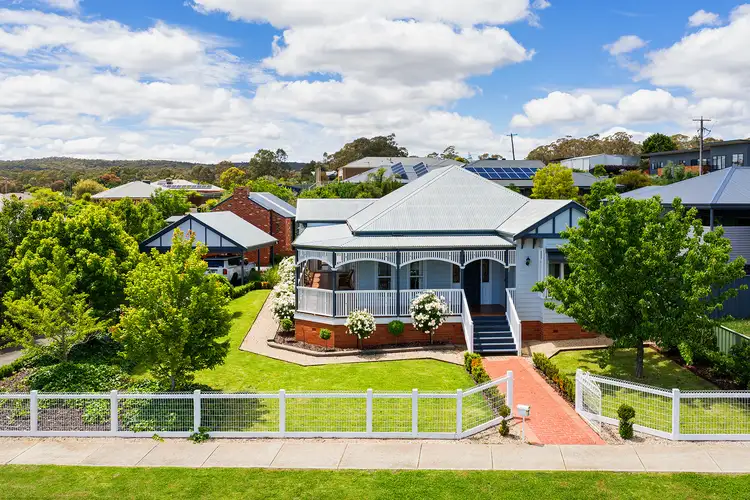
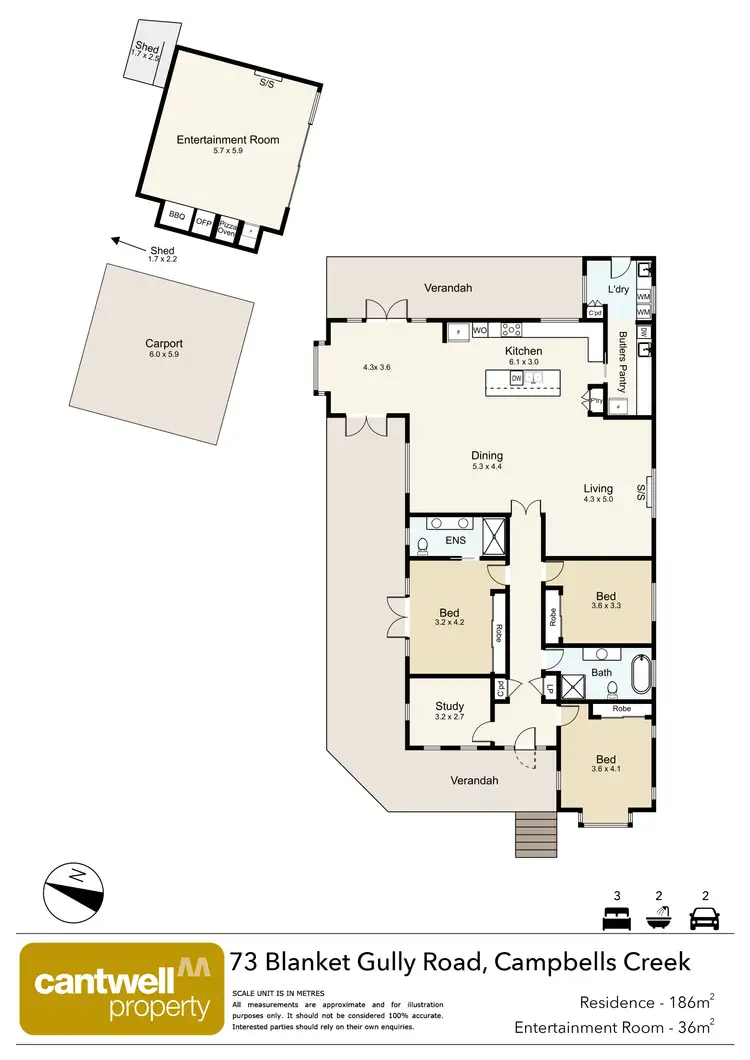
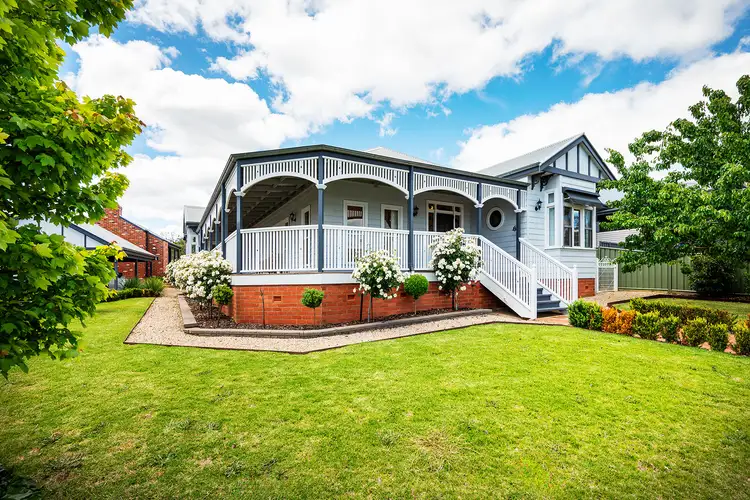
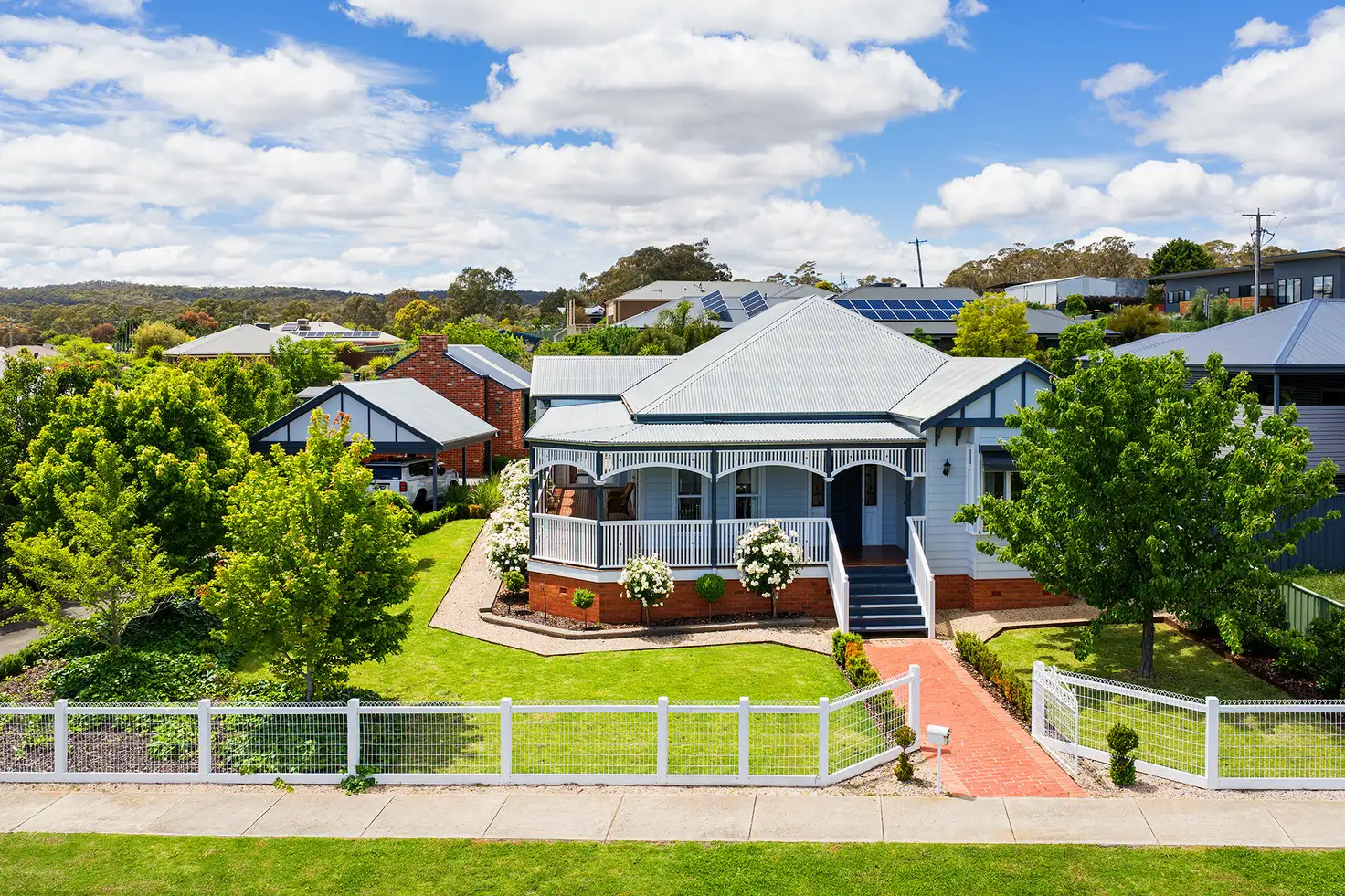


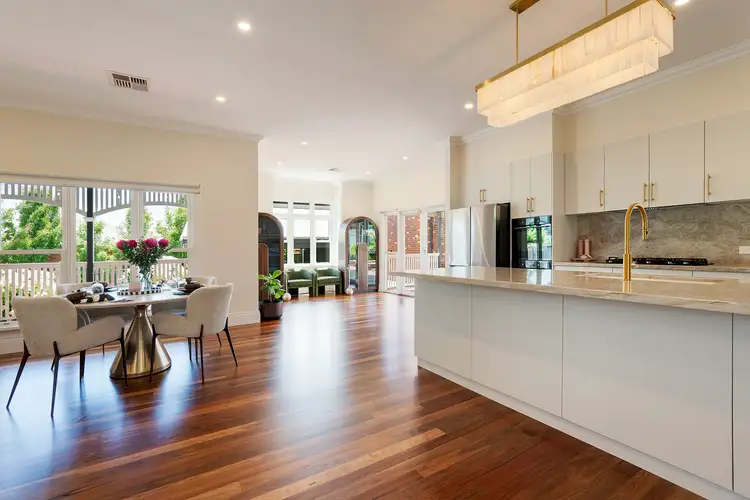
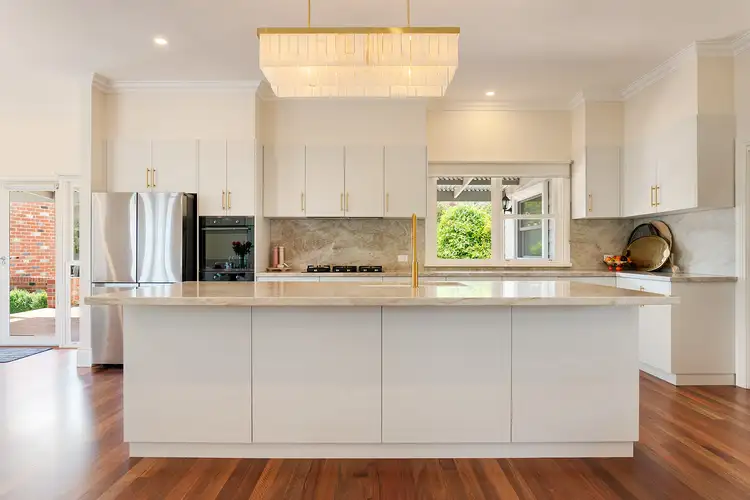
 View more
View more View more
View more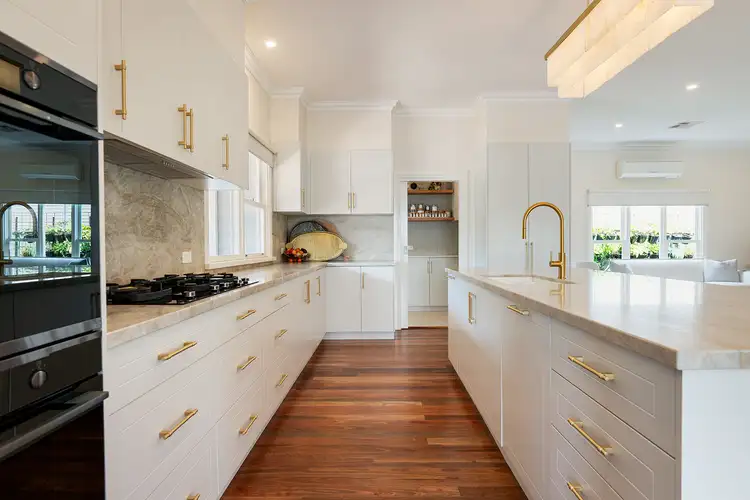 View more
View more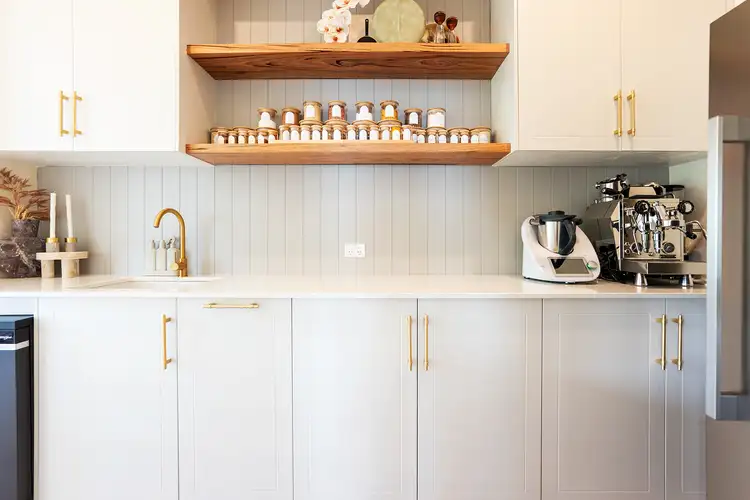 View more
View more


