Blessed with a prime Harrington Park location, right along the border to Harrington Grove, 73 Bradley is a beautifully designed 42 square Eden Brae classic family home. With a manicured frontage presenting to an equally gorgeous, quiet street, this two-storey, four-bedroom with triple garage home will have you cheering every time you turn into your street.
73 Bradley opens stunningly – coffered ceilings, plantation shutters throughout, large tiling and timber architraves, and it only continues to impress from here. A combined lounge and dining room, lushly carpeted with ducted air conditioning, this enormous space offers a break from the rest of the house, as well as many options for customization. From here, a secluded study can be accessed through upgraded double doors, providing the supreme quiet needed for such an area like this.
A large sitting room serves as the core of the bottom floor, from which the kitchen, family and meals rooms can all be accessed with ease. The kitchen offers heaps of bench space, a 'brand new' 900mm Westinghouse oven with rangehood, Dishlex washer and large step-in pantry. From the kitchen, you can communicate quickly and easily with the meals area, enabling you to cook and entertain simultaneously. It only takes a few steps to reach the alfresco, which facilitates easy in-and-out access, and a huge, carpeted family room with multiple connections rounds out the excellent interconnected living spaces on the bottom floor.
Upstairs is where all the sleeping arrangements can be found – four bedrooms, including the enormous master, as well as the main bathroom. The entire second storey features wall-to-wall carpeting and over-sized bedrooms all around. All three bedrooms offer plantation shutters, ceiling fans, multiple connection outlets and variations on either double built-in or walk-in wardrobes. The master expands on this design with an insane amount of available space, supplemented perfectly by a large walk-in wardrobe with storage options, shutters and attached ensuite. The two-piece ensuite is expectedly huge in size, featuring a his & hers vanity with twin basins and upgraded tapware, and a huge wall-spanning shower with wall niche and hose shower head. The upstairs two-piece bathroom, which supplies all the bedrooms, is similarly designed, whilst also containing a built-in bathtub and accompanying linen press.
73 Bradley additionally makes your life easy with its monster remote-controlled triple garage with drive through access to the backyard and options for extra storage or a workbench. Passing through, you’ll find the side of the house completely paved, right up to a large shed out the back for even more storage capabilities. The backyard is large, but blocky and simple to maintain and ready for a pool. You’ll find this whole space to be private and easy to enjoy, making those lazy afternoons in the backyard breezy, and entertaining simple in the covered alfresco area.
73 Bradley is a real success story – one you have the opportunity to participate in! Don’t let your chance go to waste as we have really good access for private inspections, contact McLaren Real Estate ASAP!
Other features include:
• Land size – 648 square metres
• 42 square Eden Brae Home
• Large shed in the back yard
• Large water tank
• Downstairs powder room by the laundry, which has its own step-in storage with in-built shelving
Disclaimer:
All information contained herein is gathered from sources we deem to be reliable. However, we cannot guarantee its accuracy and interested persons should rely on their own enquiries.

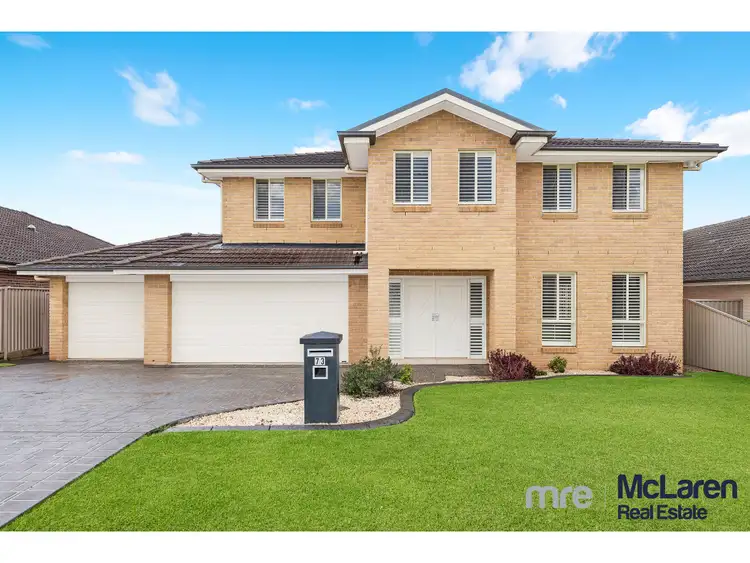
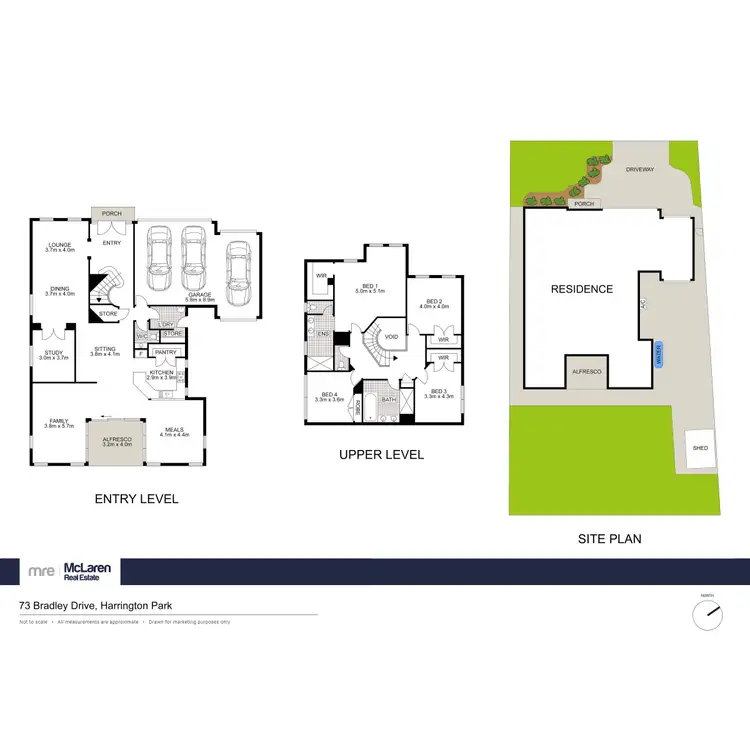
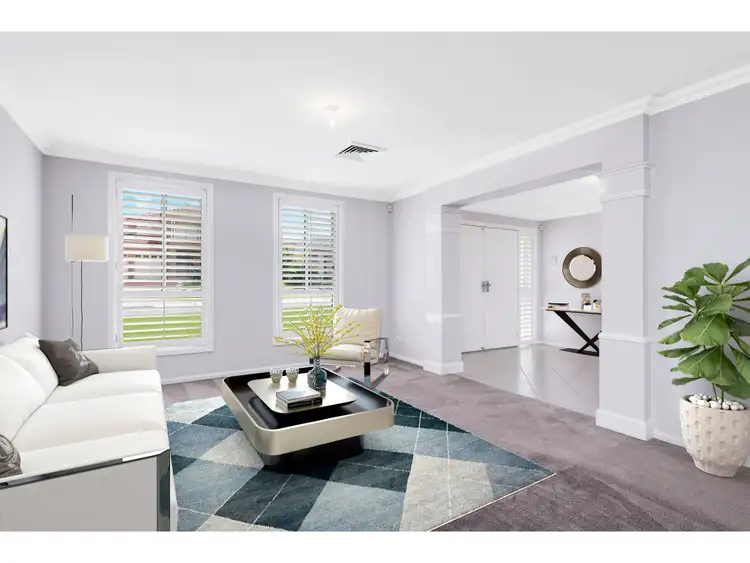
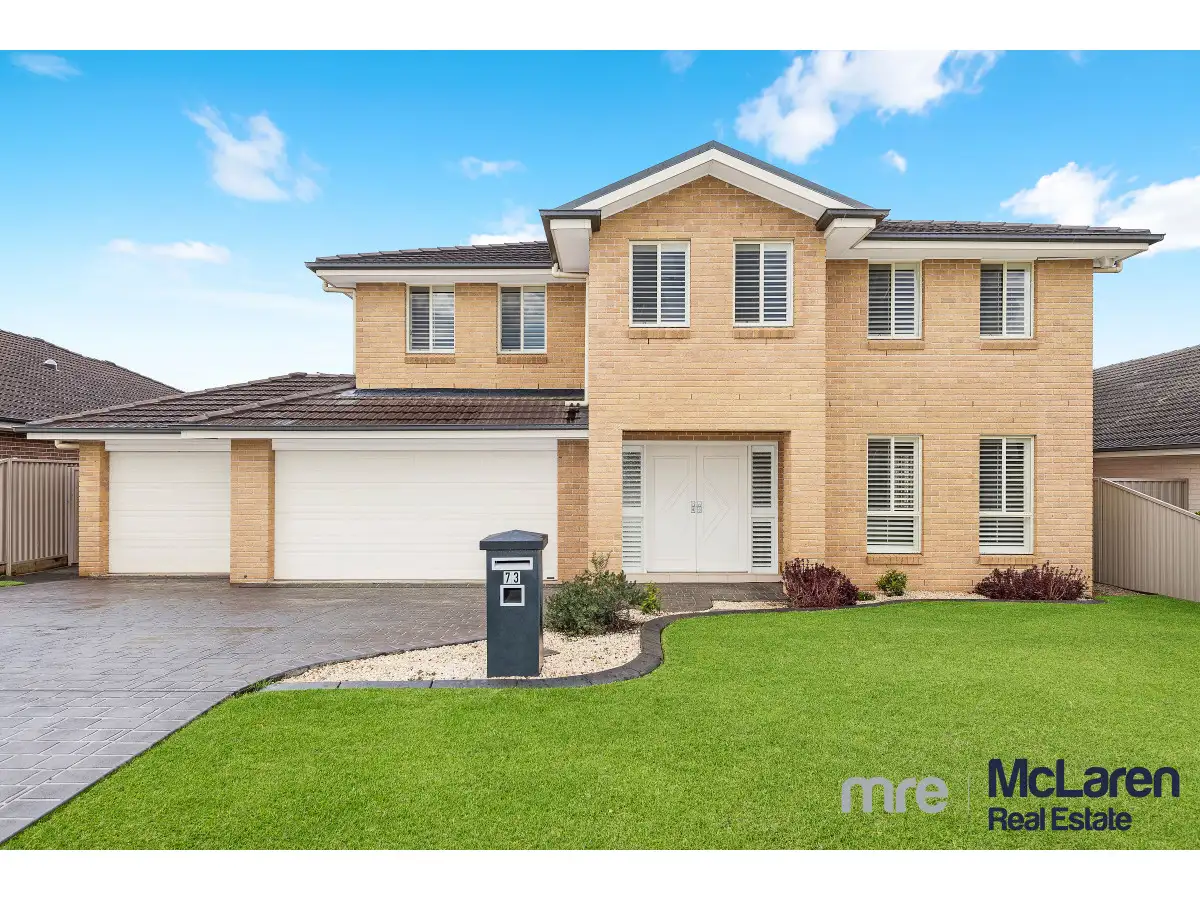


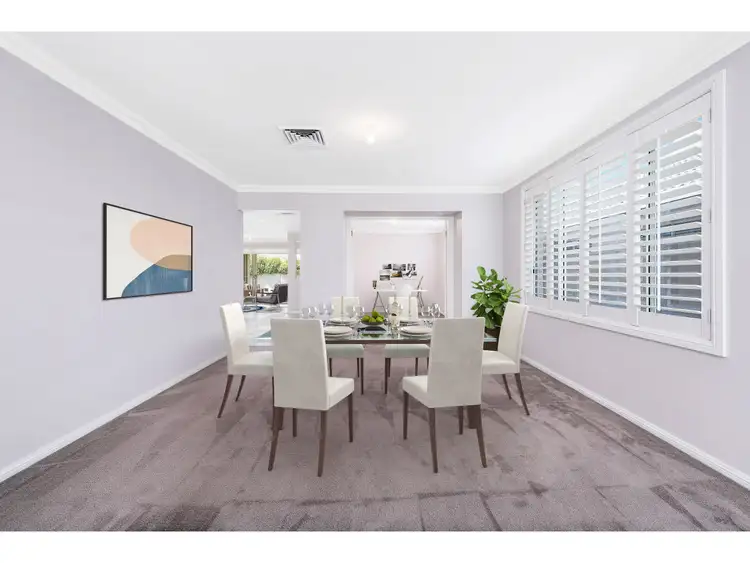
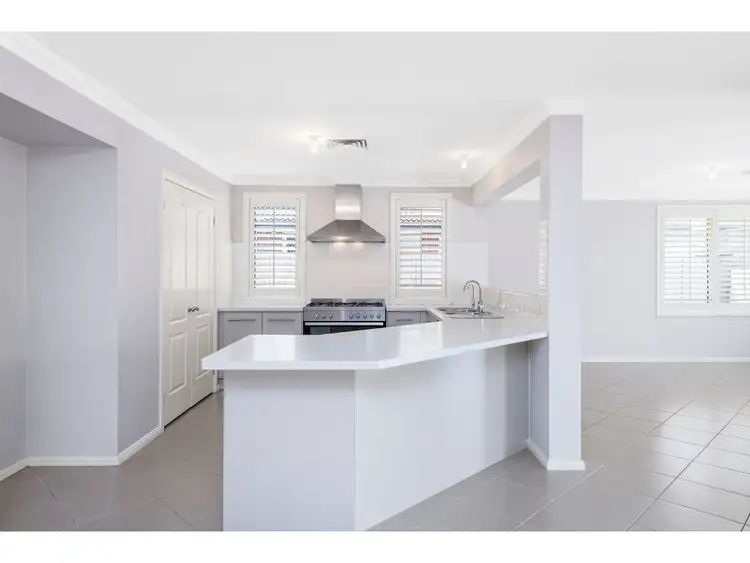
 View more
View more View more
View more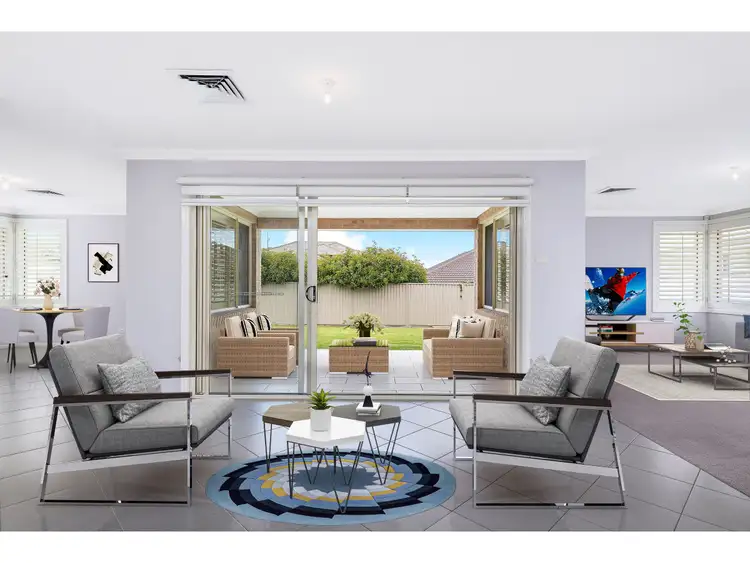 View more
View more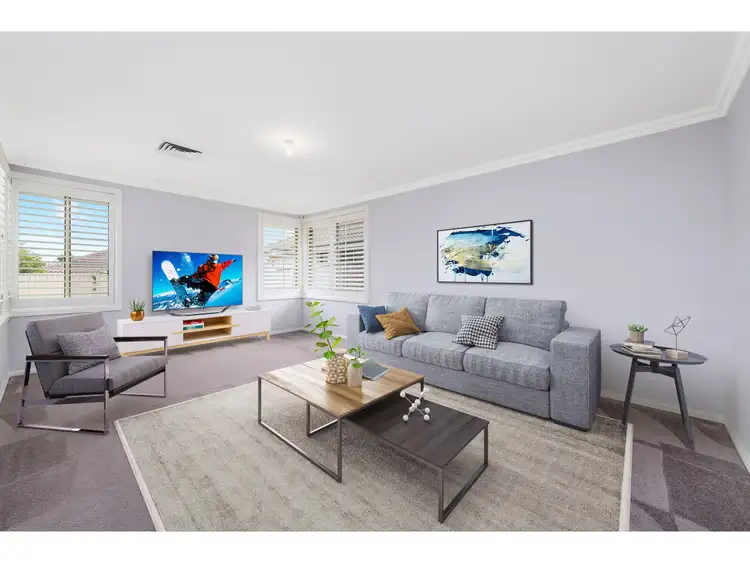 View more
View more


