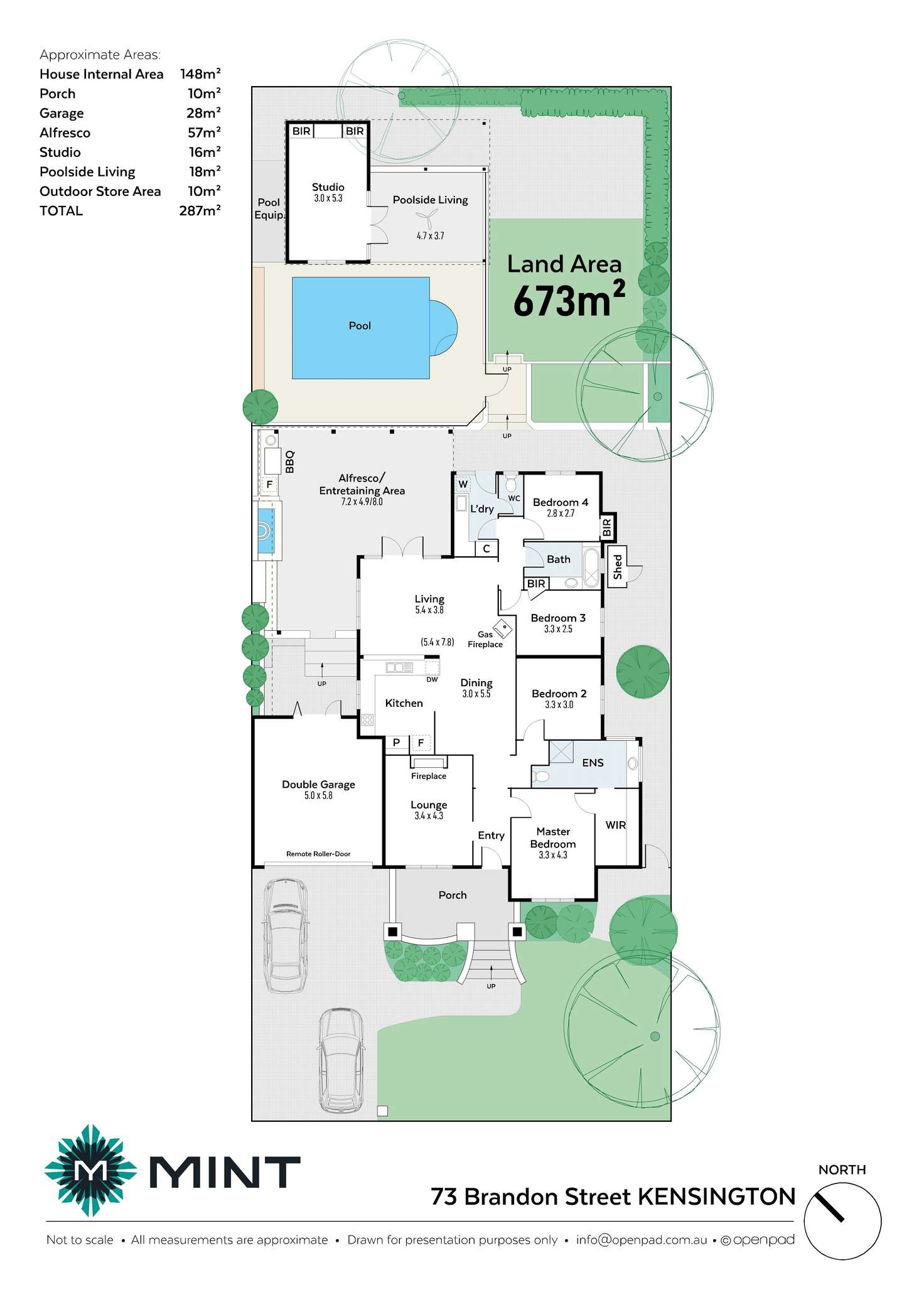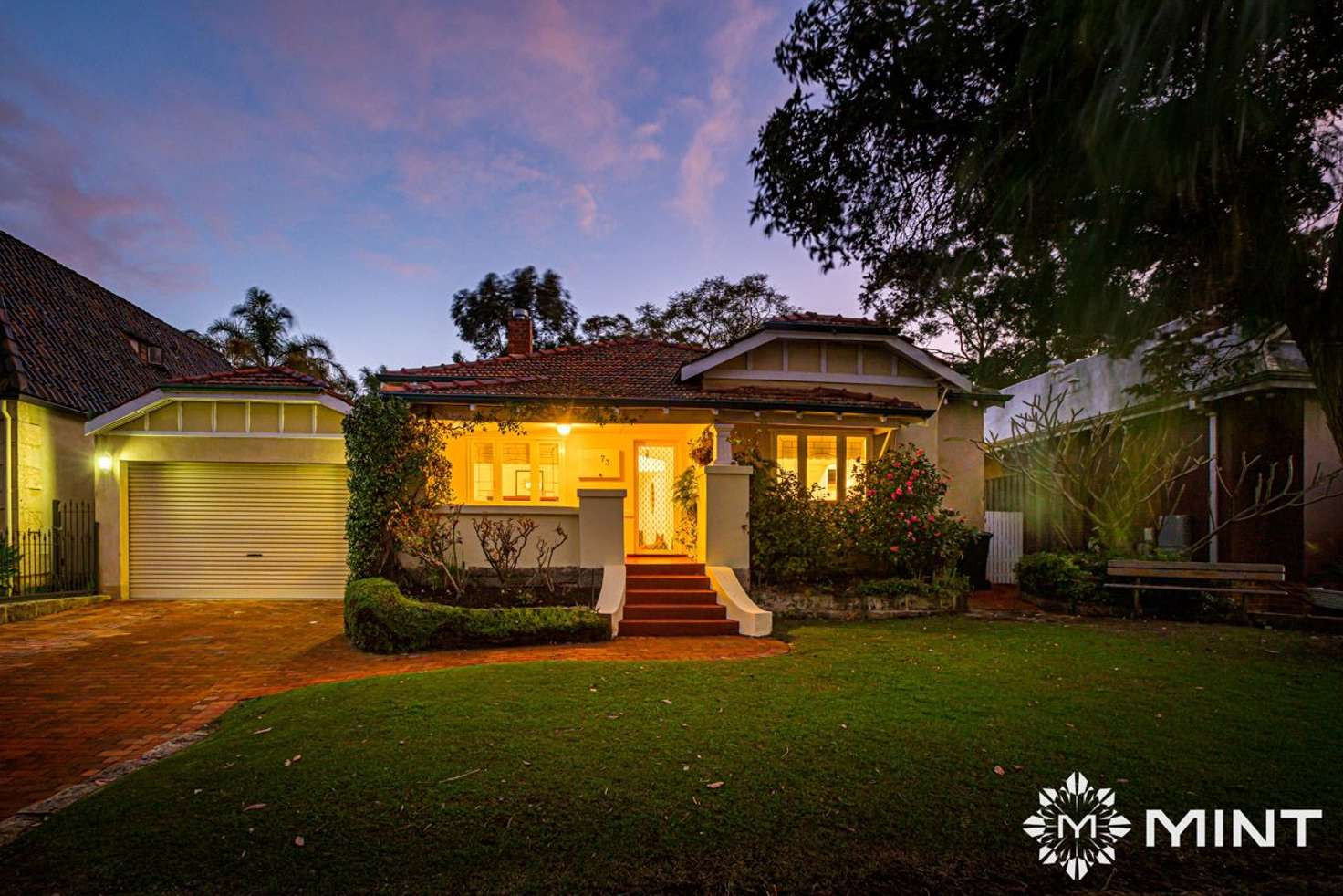Price Undisclosed
4 Bed • 2 Bath • 2 Car • 673m²
New



Sold





Sold
73 Brandon Street, Kensington WA 6151
Price Undisclosed
- 4Bed
- 2Bath
- 2 Car
- 673m²
House Sold on Fri 8 Nov, 2019
What's around Brandon Street

House description
“Timeless Appeal”
FOR SALE BY SUBJECT TO FINANCE AUCTION ON SATURDAY 21ST SEPTEMBER AT 11:30AM
SUBJECT TO FINANCE AND CASH BUYERS BOTH WELCOME TO BID
DEPOSIT $25,000 | FINANCE 21 DAYS FROM AUCTION | SETTLEMENT 45 DAYS FROM AUCTION
ALL BUYERS WILL NEED TO PRE-REGISTER TO BID AT THE AUCTION
Built in 1939, this spacious Californian Bungalow style home combines the comforts of modern living with beautiful original features including high ceilings, heritage cornices and polished timber floorboards. Perfectly positioned on a 673sqm landholding in a beautiful tree lined street, this delightful family home offers plenty of accommodation for living and entertaining.
At the front of the home a charming formal lounge features a gas fireplace and windows overlooking the porch and manicured front garden. Across the hall a generous master bedroom is perfectly complimented by a large walk in robe and ensuite.
In the centre of the home an open plan kitchen/dining/living is a fantastic space for the family to gather. A freestanding black gas fireplace is a striking addition and keeps this area warm in winter. The functional kitchen features black granite bench tops, stainless steel appliances and glass splashbacks. The living is surrounded by windows and glass doors overlooking the spectacular alfresco. Three further bedrooms, a family bathroom and laundry with separate toilet complete the accommodation inside the home.
The magnificent back yard is the hero of the home and the perfect place to entertain, play and relax. A huge undercover alfresco living and dining zone is complimented by a water feature and spectacular built in outdoor kitchen. Sitting above the pool is another decked alfresco with a separate studio offering a multitude of uses including; a guest bedroom, artist studio or another living area. Additionally the property offers more than enough lawn for the kids and pets to play, both at the front and rear of the home.
Located within walking distance of cafés, parks and reserves, the lovely quiet community feeling of the neighbourhood adds to the appeal of this wonderful home. The home is within the catchment of Kensington Primary School and Kent Street Senior High School and near numerous private schools including Wesley College and Penrhos College. Situated in close proximity to numerous amenities including the Swan River foreshore, South Perth and Victoria Park cafes and restaurants, golf courses, Perth Zoo, South Perth Library, Optus Stadium and only a 10-15 minute drive to Perth CBD, this home is perfectly positioned to suit the whole family.
Features Include:
> Sizeable 673sqm block
> Four bedrooms
> Two bathrooms
> Formal lounge and open plan kitchen/living/dining both featuring gas fireplaces
> Ducted air conditioning
> Kitchen with stainless steel appliances, glass splash backs and black granite bench tops
> Undercover alfresco living and dining zone with water feature and spectacular built in outdoor kitchen
> Second decked alfresco with ceiling fan located within the pool area
> Separate studio offering a multitude of uses
> Lawn areas at the front and rear of the home
> Double garage plus additional off street parking in driveway
Rates:
Water Rates: $1466 (2019/20)
Council Rates: $1994.12 (2019/20)
City of South Perth Rubbish Levy: $325 (2019/20)
City of South Perth Emergency Services Levy: $439.83 (2019/20)
City of South Perth Pool Inspection Charge: $30 (2019/20)
Zoning: R15
For further information or to arrange a viewing please do not hesitate to call Andy on 0409 699 567.
*PLEASE NOTE: While every effort has been made to ensure the given information is correct at the time of listing, this information is provided for reference only and is subject to change.
Land details
Property video
Can't inspect the property in person? See what's inside in the video tour.
What's around Brandon Street

 View more
View more View more
View more View more
View more View more
View moreContact the real estate agent

Andy McIntyre
Mint Real Estate - East Fremantle
Send an enquiry

Agency profile
Nearby schools in and around Kensington, WA
Top reviews by locals of Kensington, WA 6151
Discover what it's like to live in Kensington before you inspect or move.
Discussions in Kensington, WA
Wondering what the latest hot topics are in Kensington, Western Australia?
Similar Houses for sale in Kensington, WA 6151
Properties for sale in nearby suburbs

- 4
- 2
- 2
- 673m²
