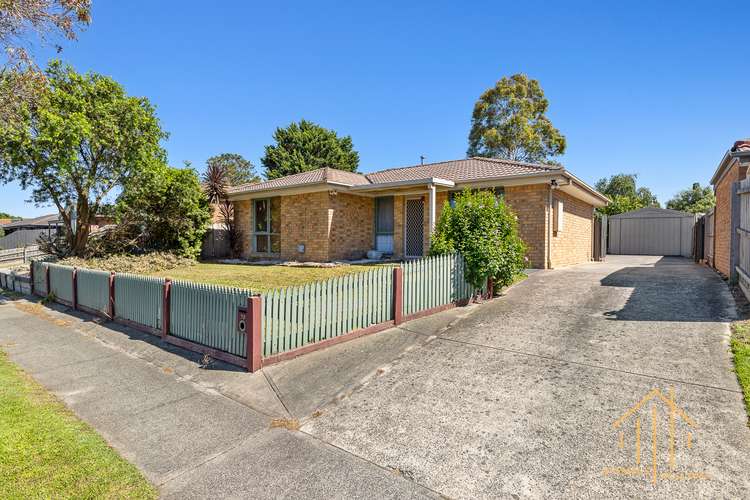600K - 650K
3 Bed • 1 Bath • 2 Car • 525m²
New








73 Courtenay Avenue, Cranbourne North VIC 3977
600K - 650K
Home loan calculator
The monthly estimated repayment is calculated based on:
Listed display price: the price that the agent(s) want displayed on their listed property. If a range, the lowest value will be ultised
Suburb median listed price: the middle value of listed prices for all listings currently for sale in that same suburb
National median listed price: the middle value of listed prices for all listings currently for sale nationally
Note: The median price is just a guide and may not reflect the value of this property.
What's around Courtenay Avenue
House description
“A Perfect Home for First Home Buyers, Investors or Downsizers!”
Situated in the popular Courtenay Gardens Estate, is this impeccably maintained 3-bedroom home. With its neutral colour palate and modern upgrades, it would make an ideal first home or an investment property.
Discover elegance combined with functionality in this stunning home nestled on a spacious 525 sqm land. Upon entry, the property flows down a centralised hallway with access to the master bedroom and living. The master bedroom complete with a walk-in robe and ensuite, providing a private retreat. Each additional bedroom is equipped with built-in robes and conveniently located near the bathroom.
The living space and the dining room are connected by an open layout, which is ideal for hosting friends or enjoying family time. Flowing on from the family lounge and dining area, the outdoor area is a brilliant all year-round entertaining space for family, friends, or simply sitting back and relaxing after a busy day. With low maintenance living and a fully fenced backyard, it provides a peaceful lifestyle of convenience!
• Side access for trailer, caravan or boat making
• 2 open car space to park on driveway.
• Two living areas including dinning
• Spacious Kitchen and Breakfast bar
• Laundry with Dual Access
• Under Cover Alfresco
• Additional Bedrooms all with Built in Wardrobes
This property has been developed with convenience in mind, with only a short commute to established community amenities as well as development of future amenities. This property is only a short distance to:
• Elizabeth Street Playground
• Elizabeth Street Reserve
• Courtenay Avenue Reserve
• Bus Stop (Route 799, 893, 982)
• Courtenay Gardens Primary School
• Milestones Early Learning
• Thompson Road Clinic
• Merinda Park Train Station
• Springhill shopping centre (Coles, Fitness Gym, Restaurants, Pharmacy)
• Marriott Waters Shopping Centre (Woolworths, Laundry, ALDI)
Family Realtors Team welcomes you and looks forward to meeting you at the open home.
Possible rental return on $480-$490 per week
(PHOTO ID REQUIRED AT OPEN FOR INSPECTION)
NOTE: link for Due Diligence Checklist:
http://www.consumer.vic.gov.au/duediligencechecklist
Disclaimer: All dimensions, sizes and layout are approximately.
Every precaution has been taken to establish the accuracy of the above information, however, it does not constitute any representation by the vendor, agent or agency. Our photos, floor plans and site plans are for representational purposes only.
Property features
Air Conditioning
Built-in Robes
Fully Fenced
Secure Parking
Shed
Other features
Carpeted, Close to Schools, Close to Shops, Close to TransportLand details
Documents
What's around Courtenay Avenue
Inspection times
 View more
View more View more
View more View more
View more View more
View moreContact the real estate agent

Navii Sarai
Family Realtors - Family Realtors
Send an enquiry

Nearby schools in and around Cranbourne North, VIC
Top reviews by locals of Cranbourne North, VIC 3977
Discover what it's like to live in Cranbourne North before you inspect or move.
Discussions in Cranbourne North, VIC
Wondering what the latest hot topics are in Cranbourne North, Victoria?
Similar Houses for sale in Cranbourne North, VIC 3977
Properties for sale in nearby suburbs
- 3
- 1
- 2
- 525m²