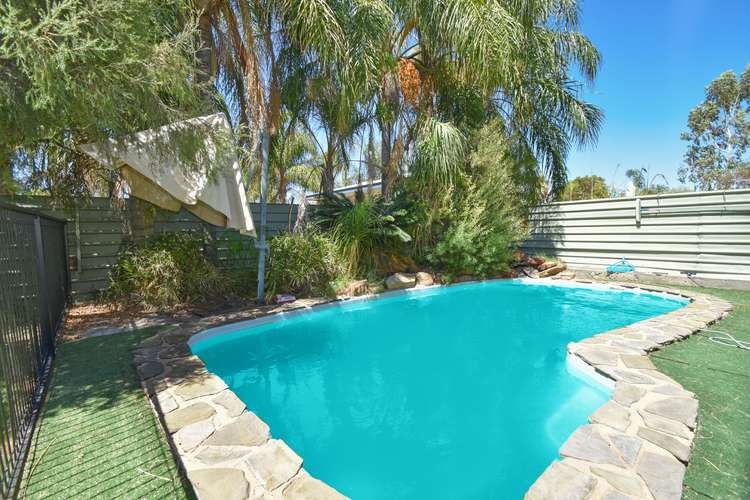$649,000
4 Bed • 2 Bath • 0 Car • 800m²
New








73 Dixon Road, Braitling NT 870
$649,000
- 4Bed
- 2Bath
- 0 Car
- 800m²
House for sale
Home loan calculator
The monthly estimated repayment is calculated based on:
Listed display price: the price that the agent(s) want displayed on their listed property. If a range, the lowest value will be ultised
Suburb median listed price: the middle value of listed prices for all listings currently for sale in that same suburb
National median listed price: the middle value of listed prices for all listings currently for sale nationally
Note: The median price is just a guide and may not reflect the value of this property.
What's around Dixon Road
House description
“Delightful On Dixon!”
This expansive four-bedroom, two-bathroom home promises an enviable family lifestyle. Positioned within a securely fenced yard and showcasing exceptional indoor and outdoor living spaces, this residence has been designed to cater to all facets of modern-day living.
Through the discreet entry foyer, you are led into a generously proportioned, tiled living area, complete with a bar that sets the scene for intimate gatherings.
The master suite, a true retreat, offers not just spacious elegance but also seamless connectivity to the outdoor entertainment haven, boasting a walk-in robe and a well-designed ensuite.
Venture further to discover three additional bedrooms on the left-hand side. The second, almost a secondary master suite, pampers with carpeted comfort, private outdoor access, a walk-in robe and direct access to the renovated two-way bathroom. Bedrooms three and four, each with carpeted floors and built-in robes, ensure ample space for family and guests alike.
At the core of this home is the open design of the main living area, with expansive windows and dual sliding door access that invite natural light and views of the lush backyard. The contemporary kitchen stands as the heart of the home, equipped with a gas cooktop, a new benchtop perfect for culinary exploration, and a breakfast bar for casual dining.
Practicality reigns with an internal laundry and a conveniently located separate toilet, ensuring a smooth daily routine.
Outback, indulge in the paved entertainment area beneath the comforting shade, flanked by a verdant lawn and an invigorating inground swimming pool with striking rock features, completing this garden oasis. For convenience and storage, you'll find a powered garden shed and for peace of mind, a cutting-edge robovac ensuring pool maintenance is a breeze.
Highlighting sustainability and efficiency, the home is also equipped with a NEW Solar Hot Water system and 4.5 kW solar panels-energy solutions that complement the eco-friendly lifestyle this home promotes.
• 4-bedroom, 2-bathroom home with versatile living spaces
• Evaporative cooling and Crimsafe security screens for comfort & safety
• Fully fenced front yard, dual driveways, carport for two vehicles
• Paved entertainment area with a shade sail and a lush lawn
• Open plan kitchen/dining with modern appliances, gas cooktop & breakfast bar
• New solar hot water system + 4.5 kW solar panels for energy efficiency
This exceptional property fuses security, serenity, and sophistication effortlessly, creating not just a house but a heartwarming home. Explore this one-of-a-kind offering and set the stage for a lifetime of cherished memories.
Council Rates: $2125.19
Estimated Rental: $650-680 per wk
Land Area: 800 sq metres
Build Area: 155 sq metres
Year Built: 1985
Easements: 3 metres on rear boundary
Building details
Land details
What's around Dixon Road
Inspection times
 View more
View more View more
View more View more
View more View more
View moreContact the real estate agent

Ianne Haynes
Nutrien Harcourts - Alice Springs
Send an enquiry

Nearby schools in and around Braitling, NT
Top reviews by locals of Braitling, NT 870
Discover what it's like to live in Braitling before you inspect or move.
Discussions in Braitling, NT
Wondering what the latest hot topics are in Braitling, Northern Territory?
Similar Houses for sale in Braitling, NT 870
Properties for sale in nearby suburbs
- 4
- 2
- 0
- 800m²