Active families and those who value space and tranquility will warm to this exceptional property just 700m from the shore of Oyster Harbour and the Lower King boat ramp.
It consists of a generous, two-storey home, built by Peter Young, with excellent indoor and outdoor living and entertaining areas, on a sensational block of 4078sqm.
Screened from the road by tall gum trees and native shrubs, the home is built of brick, cladding and Colorbond. Inside, the inspired design incorporates elements of the outdoors with feature bush poles and timber wall panels, doors and stairs.
On the first floor, the private master suite consists of a king-sized bedroom with a shower room, a big walk-in robe and a sunny sitting room with a lovely outlook towards the harbour and Gull Rock.
The main living area on the ground floor is an air-conditioned open-plan family room and dining space with a wood fire and a raked ceiling enhancing the spacious, airy feel.
To one side is the attractive kitchen with ivory cabinetry, granite bench-tops, a five-burner stainless steel chef's stove and a dishwasher.
Glazed doors lead out to the rear veranda and down a few steps to a sensational gable-roofed, paved patio. Set among lush gardens of ferns and succulents, it has a built-in pizza oven and space for the barbecue as well as family-sized outdoor settings for dining and relaxing.
All the family bedrooms are double sized with robes, and there's a second shower room with a vanity and separate toilet.
An office, a study or hobby room, a laundry and ample storage space complete the picture.
The outdoors is as impressive as the home itself with a double-length carport, a freestanding, two-bay powered shed for stowing the dinghy, another shed for the ride-on mower and garden gear, a woodshed, a fish sink for cleaning the day's catch, and two rainwater tanks.
The block is mostly in grass, gently sloping away from the home to a stand of tall gums, grass trees and native shrubs towards the rear boundary.
More gums at the front make a fitting introduction to the property, which has been maintained to a high standard throughout.
Still owned by the family who built it, this is an outstanding estate promising a desirable lifestyle within easy reach of amenities and less than 15 minutes' drive from town.
What you need to know:
- Two-storey home
- Close to shore of Oyster Harbour and boat ramp
- Beautiful 4078sqm grassy block with native vegetation
- Air-conditioned open family/dining area with wood fire
- Big gable-roofed patio with pizza oven
- Ivory kitchen with dishwasher, chef's stove
- Upstairs master suite, walk-in robe, shower room, private sitting room
- Three double family bedrooms with robes
- Second shower room with vanity, separate toilet
- Office and study
- Double carport
- Two-bay shed with power
- Toolshed
- Council rates $2,554.68
- Water rates $275.72
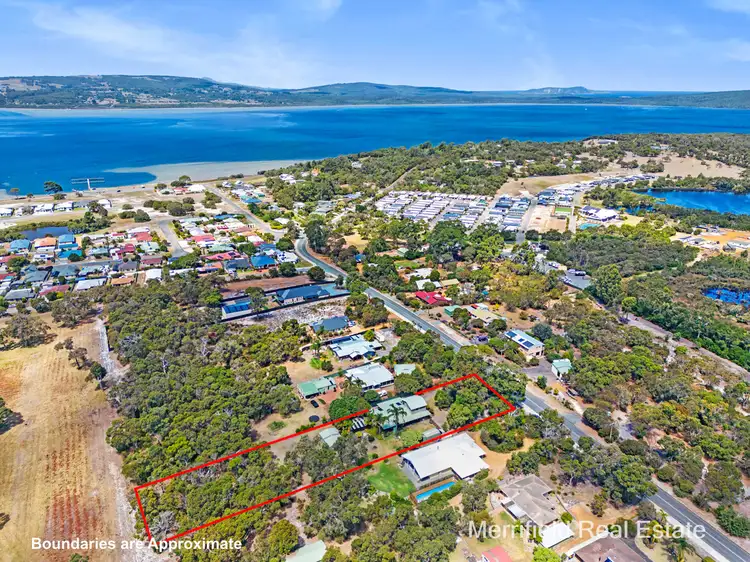
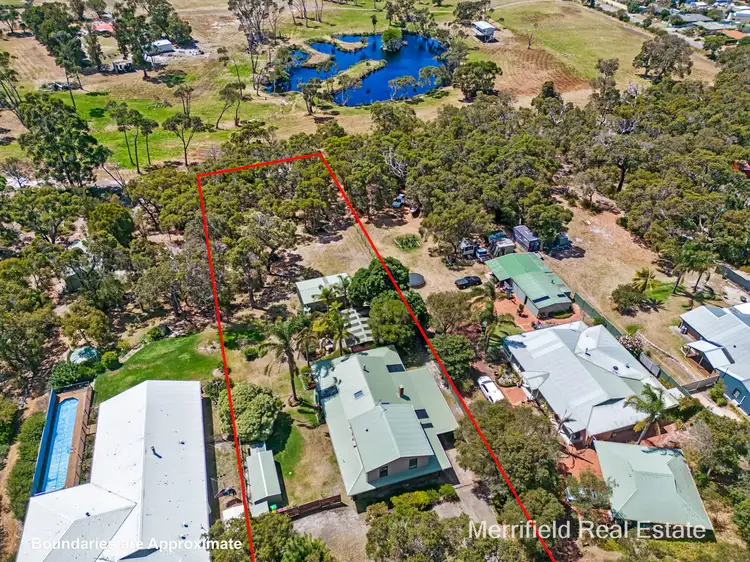
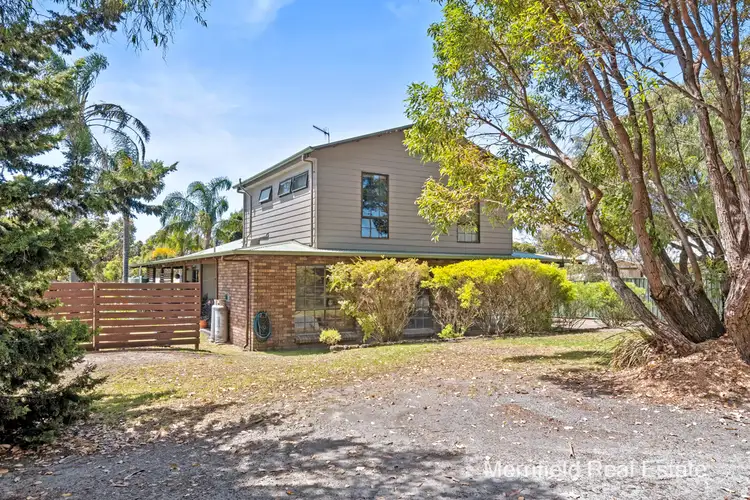
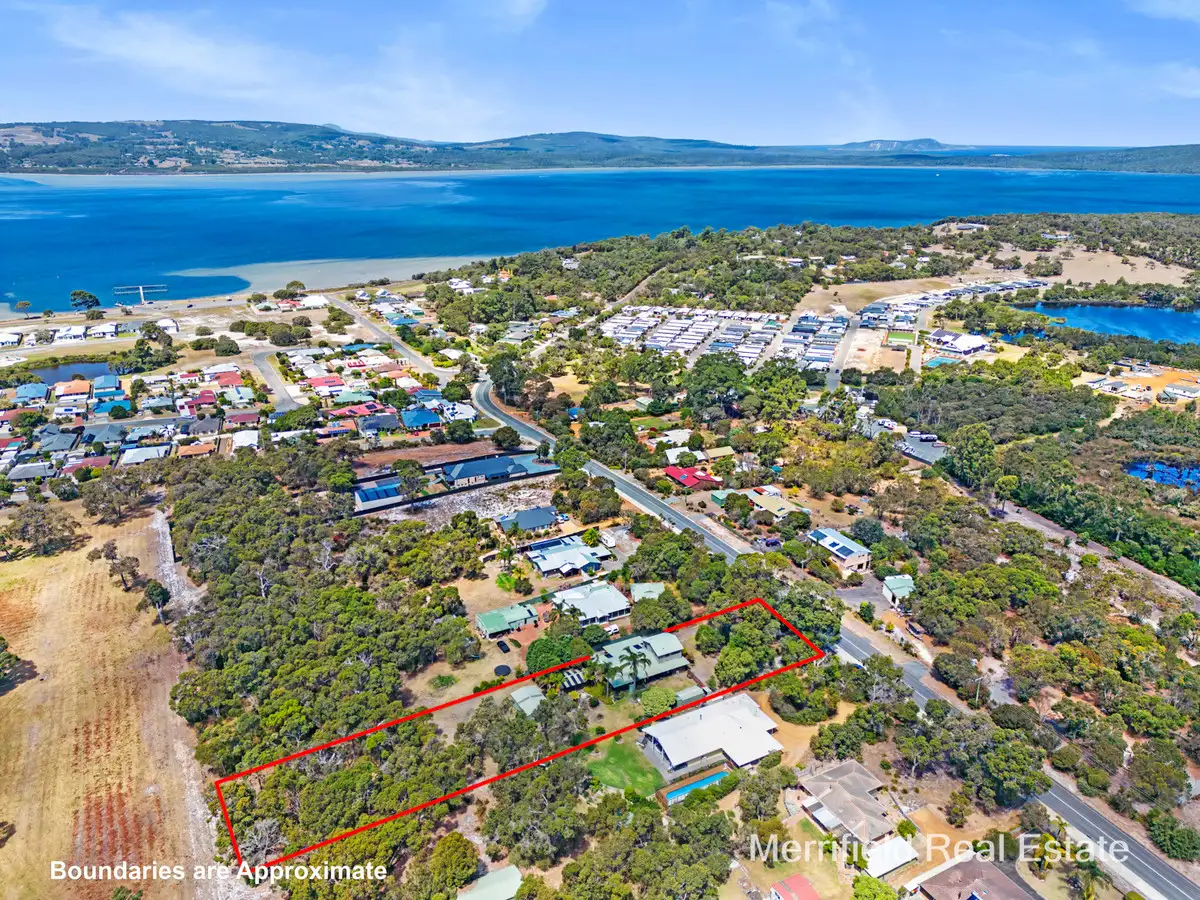


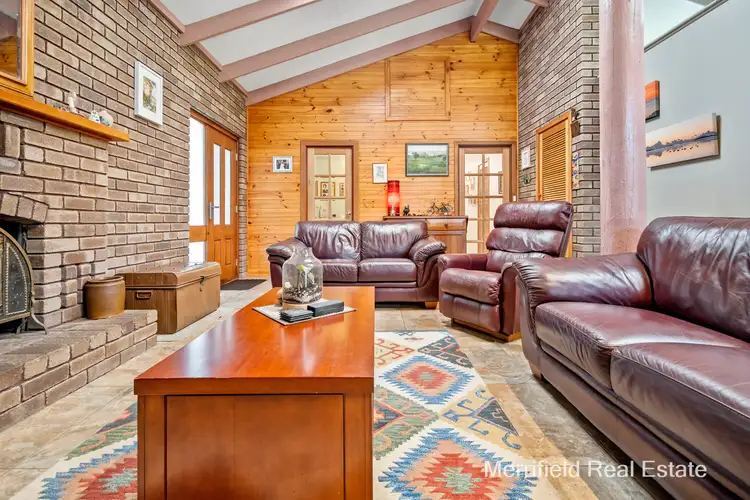
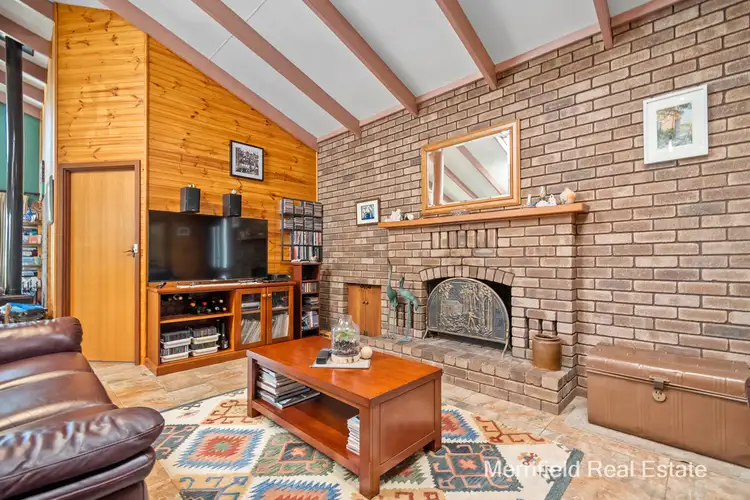
 View more
View more View more
View more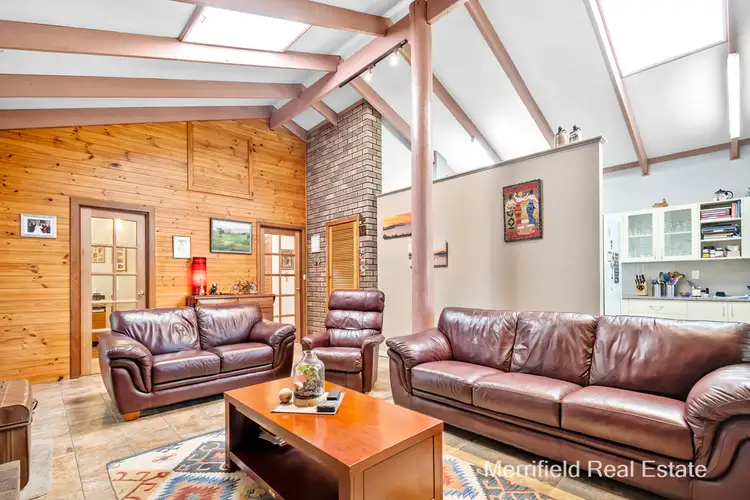 View more
View more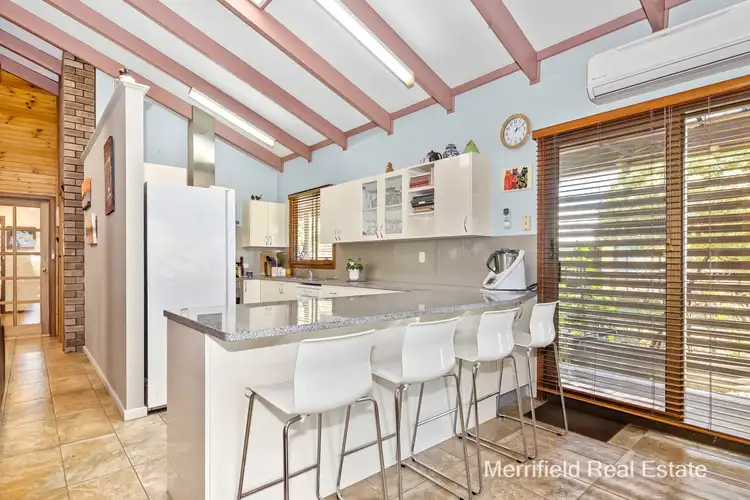 View more
View more
