Welcome to 73 Evesham Drive, Point Cook, a beautifully designed five-bedroom family home built by Burbank, offering space, style, and functionality in a sought-after location.
Spanning an impressive 43 squares, this north-facing home features high 2.7m ceilings, a stunning contemporary design, and multiple living zones perfect for growing families.
Key Features:
- Grand Entrance & Study: A dedicated study at the front provides the ideal home office space.
- Gourmet Kitchen: Featuring a large island benchtop, 900mm cooktop & oven combo, and a walk-in/butler's pantry with a sink for added convenience.
- Multiple Living Areas: Includes a theatre room, a spacious activity room upstairs, and an open-plan living and dining area.
- Master Retreat: The oversized master bedroom boasts a private lounge/retreat, a large walk-in robe, an ensuite, and a balcony with serene views.
- Generous Bedrooms: Four additional well-sized bedrooms accommodate family and guests comfortably, 3 of which have walk-in wardrobes.
- Premium Finishes: Stylish wood panel feature walls, dark floorboards upstairs, carpeted stairs, and tiles throughout downstairs.
- Outdoor Entertaining: A covered alfresco area overlooks the low-maintenance backyard, perfect for year-round enjoyment.
- Convenient Extras: Powder room downstairs, laundry chute, ducted heating, and a double garage.
Located in a family-friendly neighborhood, close to schools, parks, shopping centers, and public transport, this home offers the perfect blend of luxury and practicality.
Contact us today to arrange a private inspection and experience the charm of this stunning home!
Photo ID required for all inspections.
Please see the below link for an up-to-date copy of the Due Diligence Checklist:
http://www.consumer.vic.gov.au/duediligencechecklist
DISCLAIMER: All stated dimensions are approximate only. Particulars given are for general information only and do not constitute any representation on the part of the vendor or agent
*Images for illustrative purposes only*
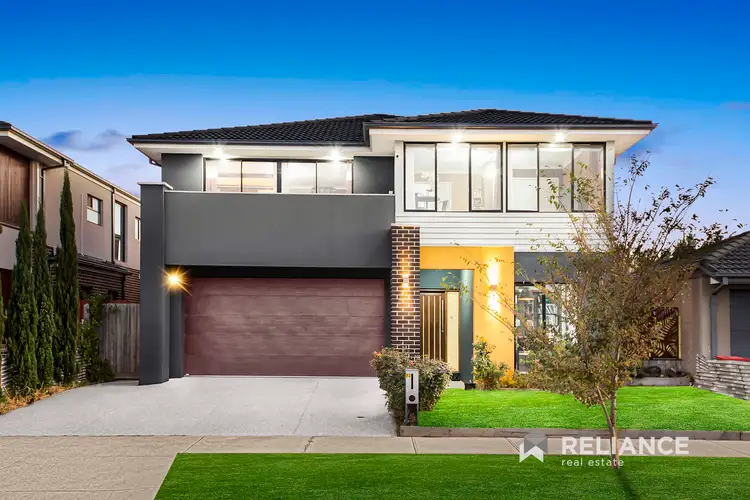
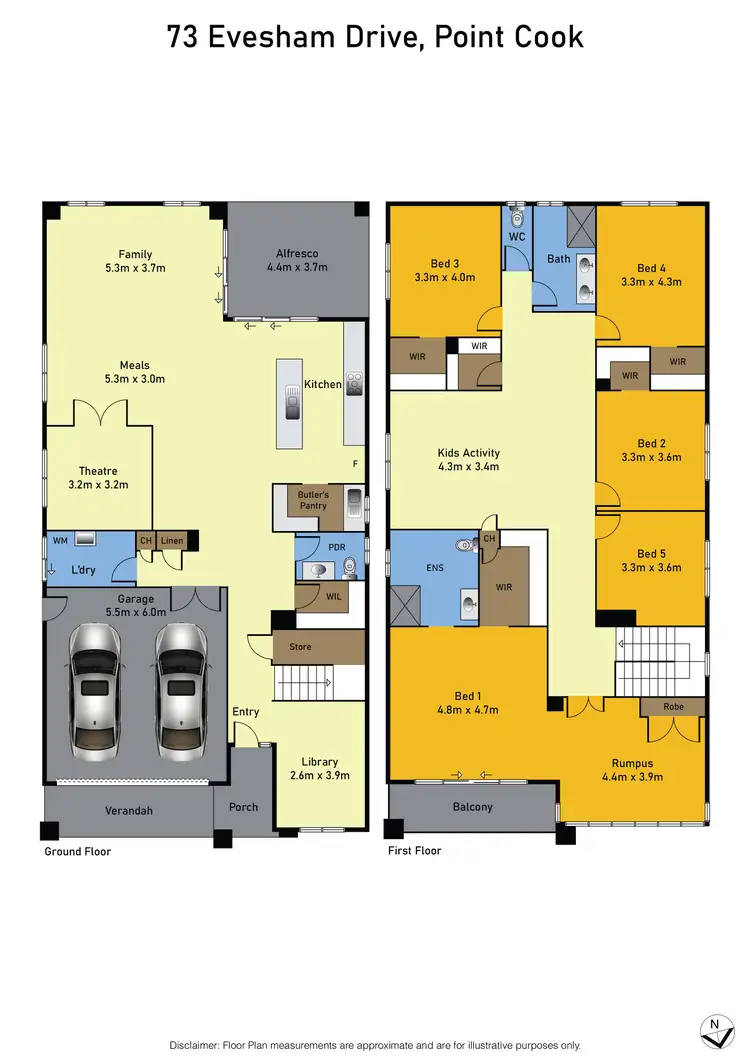
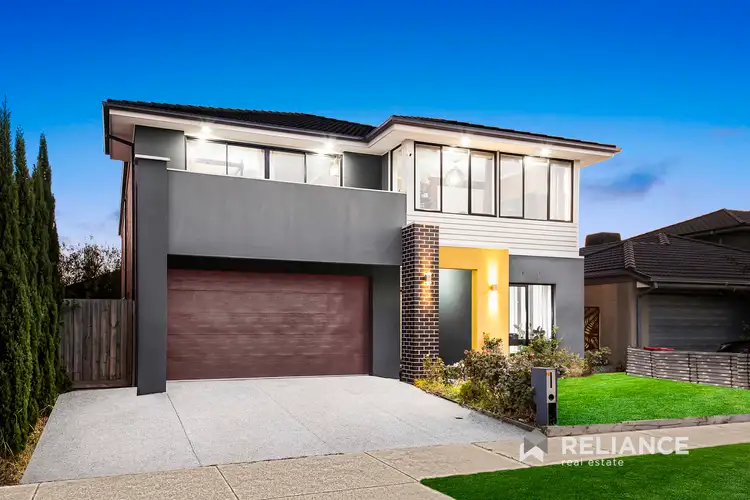
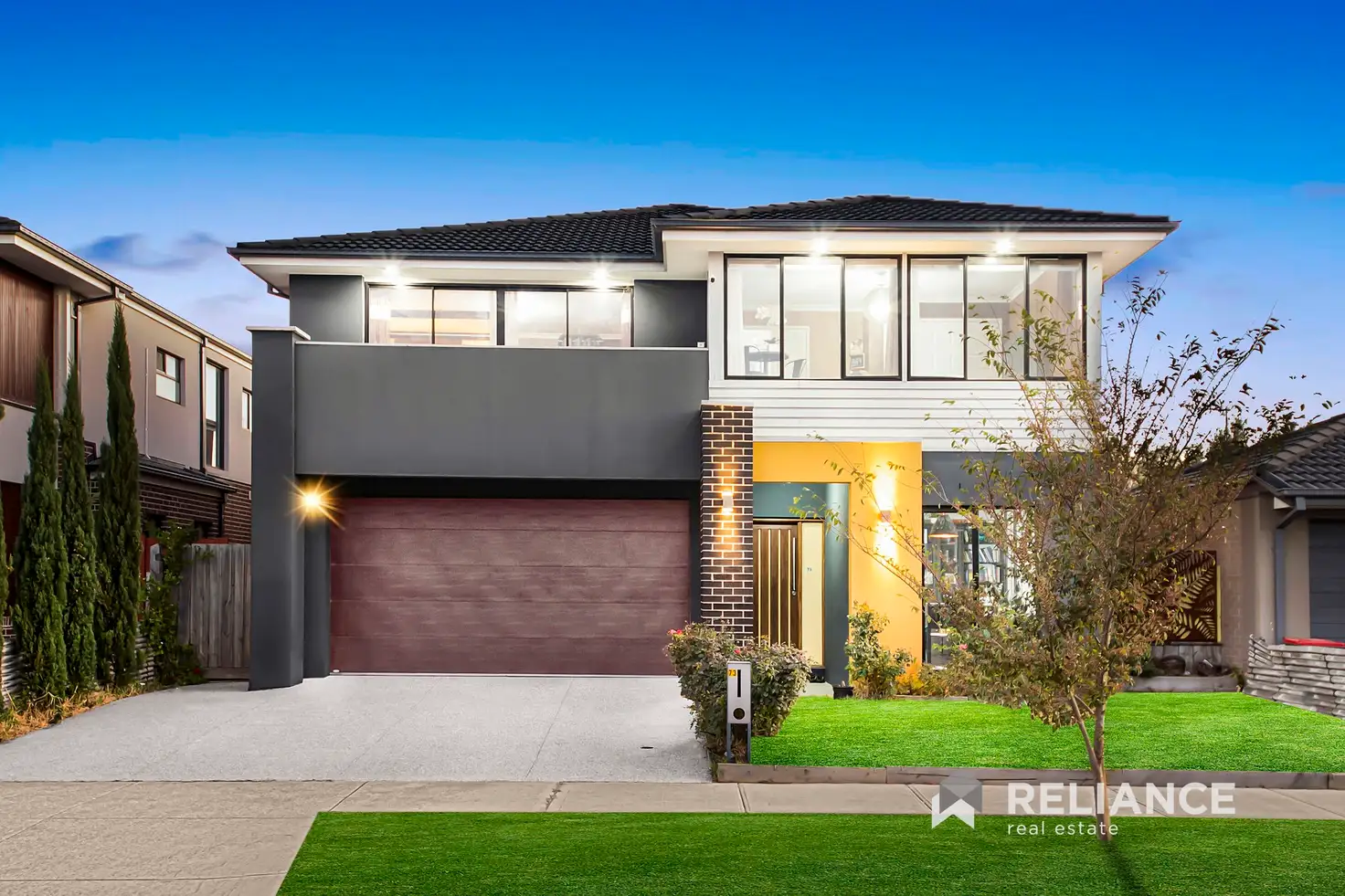


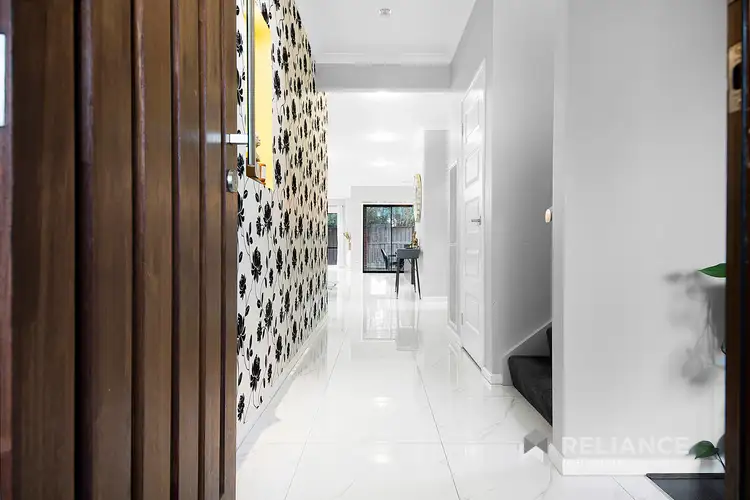
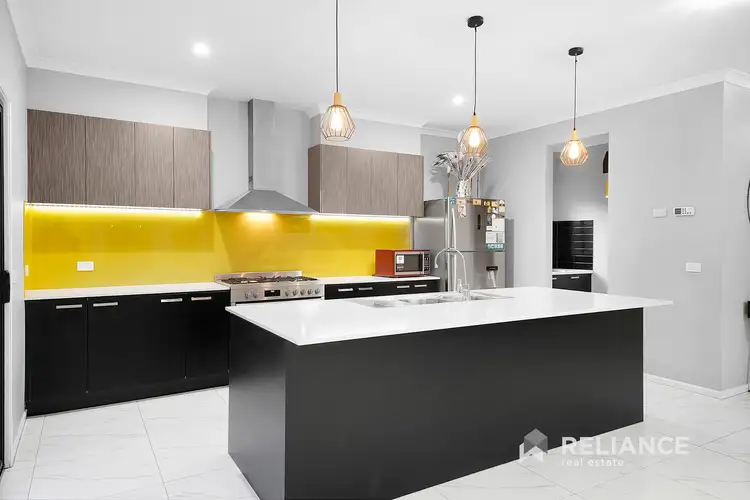
 View more
View more View more
View more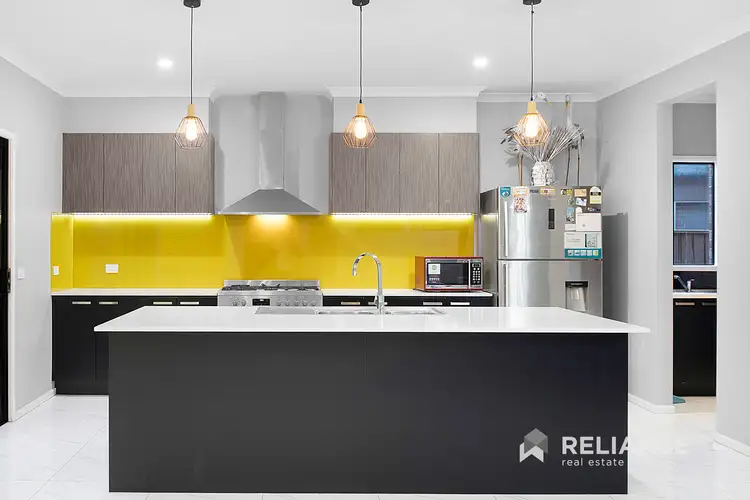 View more
View more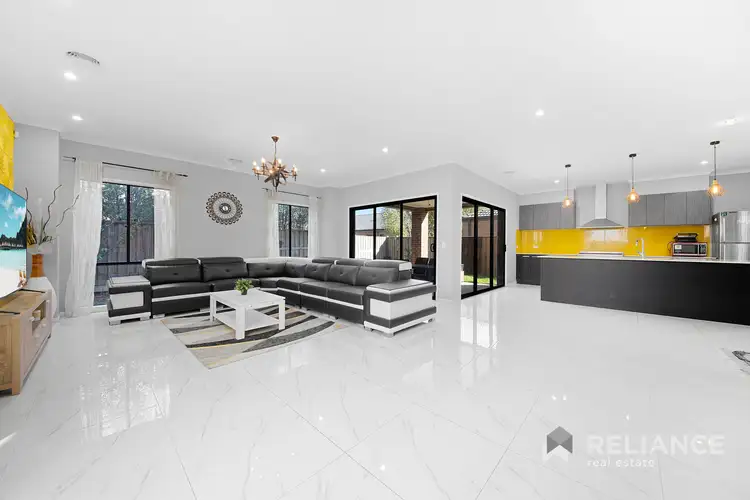 View more
View more
