An impeccable new identity from the ground up where a revived C1925 façade, new 1.8m brush fencing, automated timber gates, traditional red brick perimeters, and neat-as-a-pin landscaping become the barometer of quality to follow.
And where better than in a tree-lined street a wander to Highgate School or Concordia College with a quick city commute courtesy of Fullarton Road…
A full double-brick remodel captures modern without losing traditional design; the significant spend in 2017 on the home's up to 4-bedroom, 2-bathroom floorplan is obvious, from new wooden architraves, skirtings and interior doors, dark stained timber floors and stark white palette to feature lighting and flexible living zones with 3.2m ceilings throughout and Victorian cornices to match ceiling roses are guaranteed to impress and entertain a family.
With 2 pot belly fires from the get-go – left, in the opening master suite for a warm winter nightcap and a wall of Proform robes, and right, to the lounge radiating its warmth into the nearby dining room with exiting French doors to the garage.
The Jag designed and built kitchen, swathed in 60mm Smartstone and shaker style cabinetry, puts its dual Miele ovens, range and 900mm induction cooktop to work and closes the door on a butler's pantry with Liebherr wine fridge.
Glass sliders peel back for relaxing and mingling under the LED lit alfresco with a plumbed BBQ kitchen while the kids collapse inside for game or TV time in the "extra" living zone.
Feature tiles accent the powder-white bathroom against Bastow fittings, a clawfoot bath and Canterbury fixtures; the fully tiled 2nd bathroom emerging from the rear ends' well-executed new laundry.
Not only do you get new fascias, roofing, plumbing and electrical, auto garage roller doors front and rear and energy-saving solar, you get the satisfaction of knowing such attention to style in the sought-out inner south, moments from Duthy Street, Unley, and Highgate's delights could be yours.
You'll love:
- Fully renovated, double-brick c1925 bungalow (including 7m x 7.5m garage & extension)
- Whole home replastered & repainted
- All Miele appliances including 2 Pyrolytic Miele ovens, range, & fully integrated dishwasher and Liebher wine fridge
- Auto-lit butler's pantry
- 3 generous bedrooms (+ study/living/4th bedroom)
- 2 gas log fireplaces
- 15kW ducted reverse cycle air conditioning
- 10.8kW solar with 38Hanwa Q-Cell panels & 8.2kW Inverter
- New Colorbond roof with insulation blanket
- Automated drip-fed garden irrigation
- Alarm & external camera system with Smartphone access
- Zoning to Glen Osmond & Highgate primary school & Unley High
- Frewville Foodland, Unley Road & city-fringe convenience…
- And much more
Specifications:
CT / 6178/826
Council / City of Unley
Zoning / RS(L)'L11.3
Built / 1925
Land / 622m2
Frontage / 19.98m
Council Rates / $2756.60pa
SA Water / $338.30pq
ES Levy / $233.90pa
All information provided has been obtained from sources we believe to be accurate, however, we cannot guarantee the information is accurate and we accept no liability for any errors or omissions (including but not limited to a property's land size, floor plans and size, building age and condition) Interested parties should make their own inquiries and obtain their own legal advice. Should this property be scheduled for auction, the Vendor's Statement may be inspected at any Harris Real Estate office for 3 consecutive business days immediately preceding the auction and at the auction for 30 minutes before it starts.
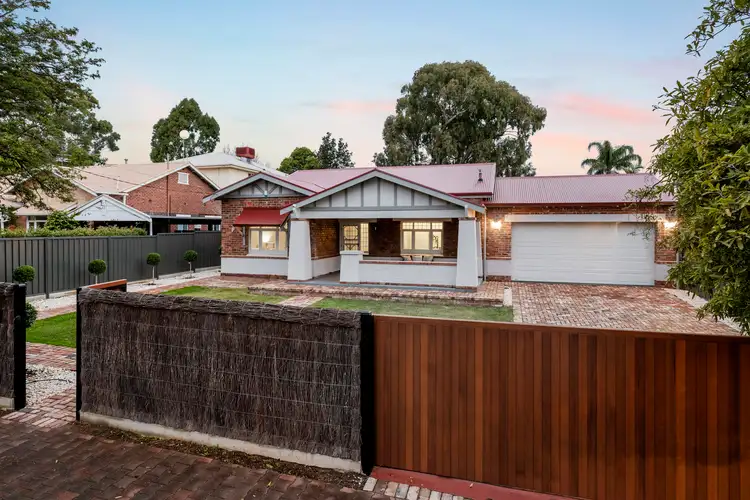
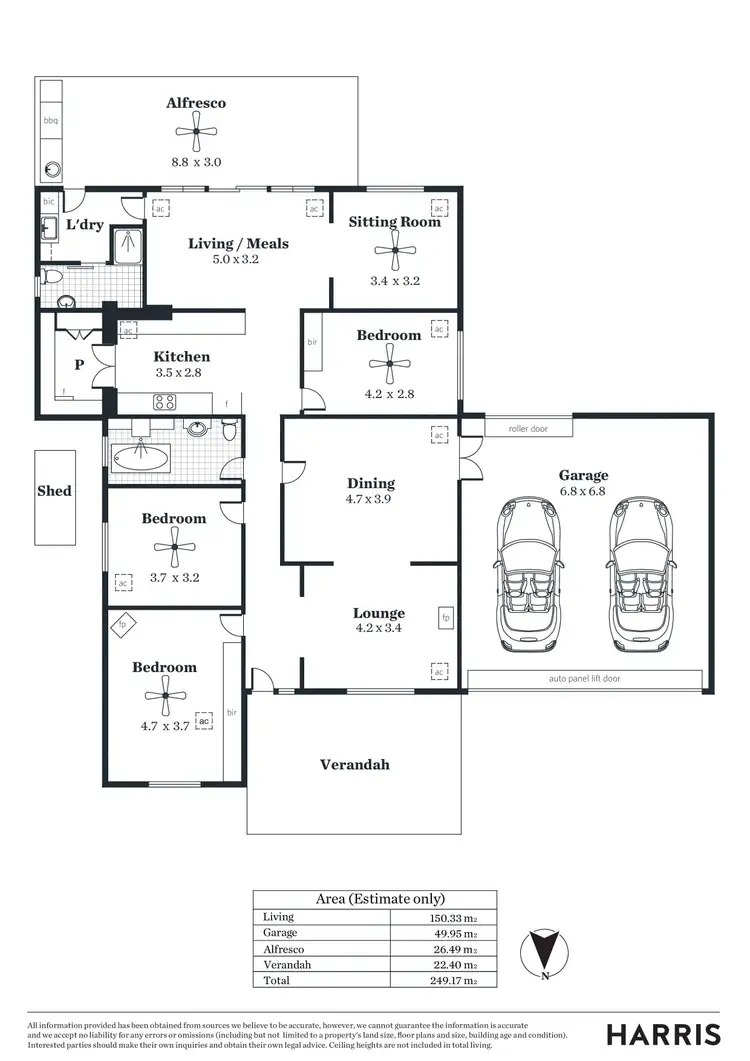
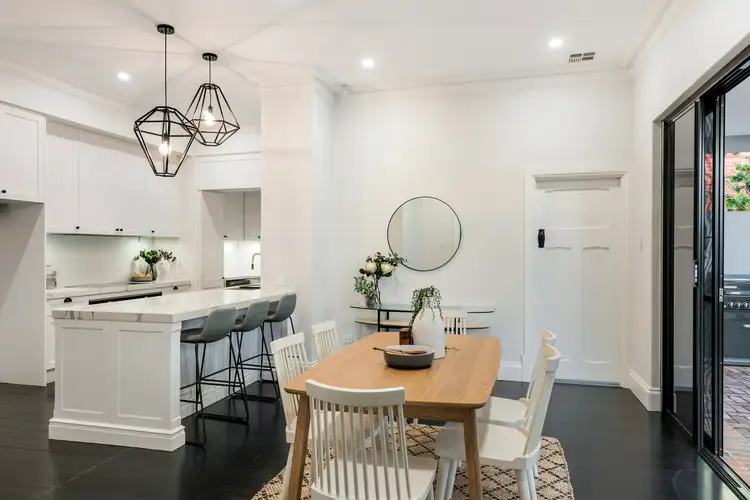
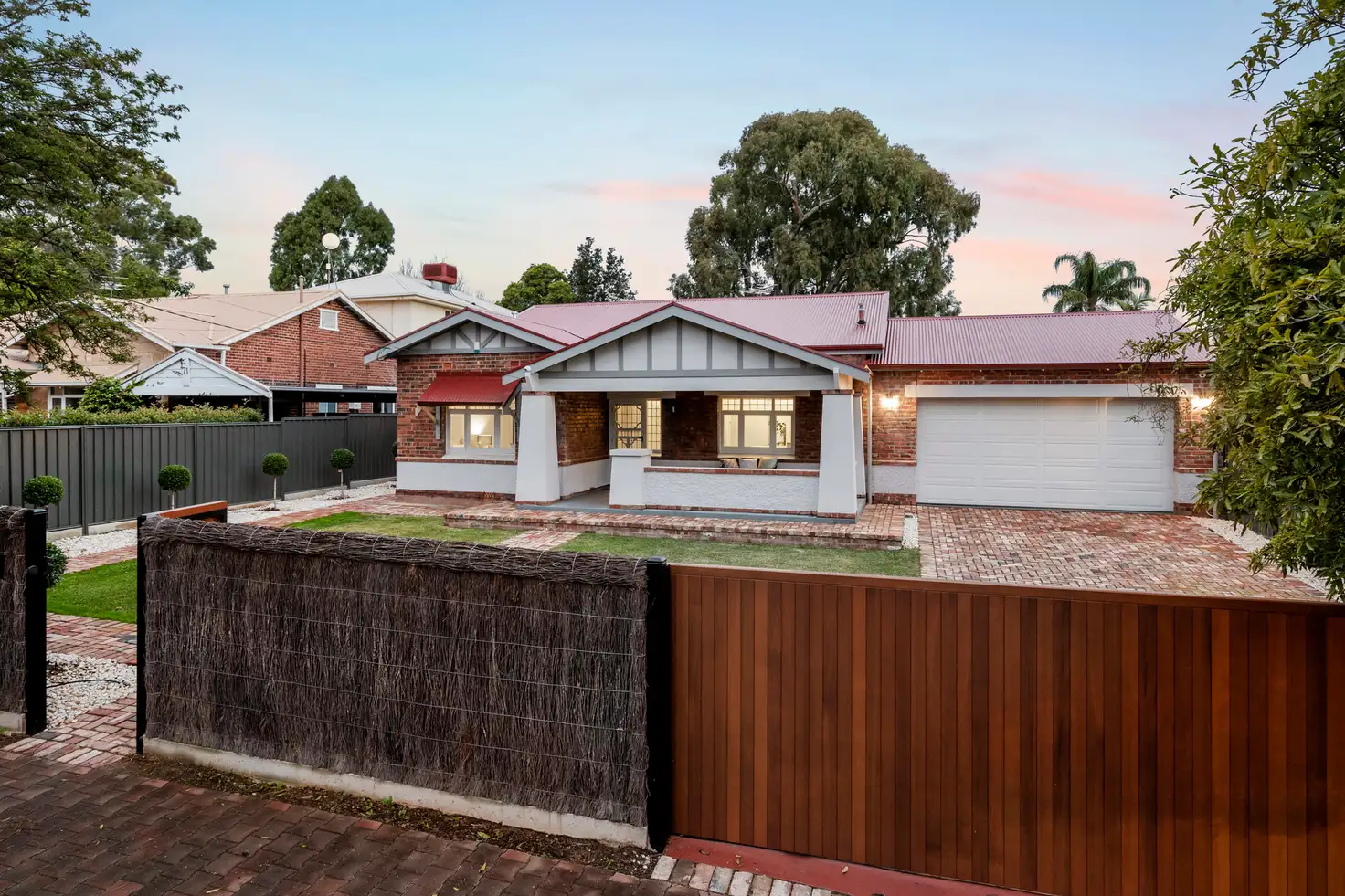


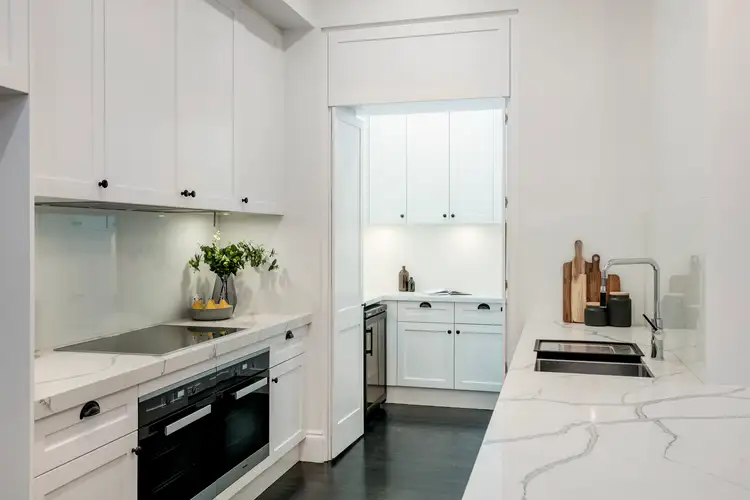
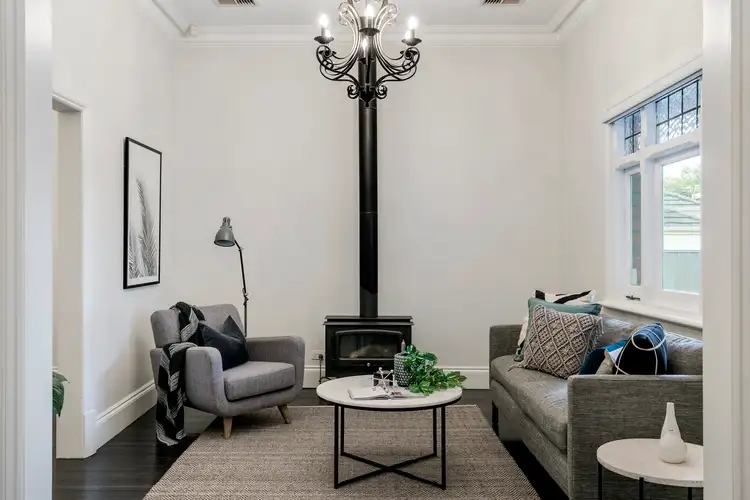
 View more
View more View more
View more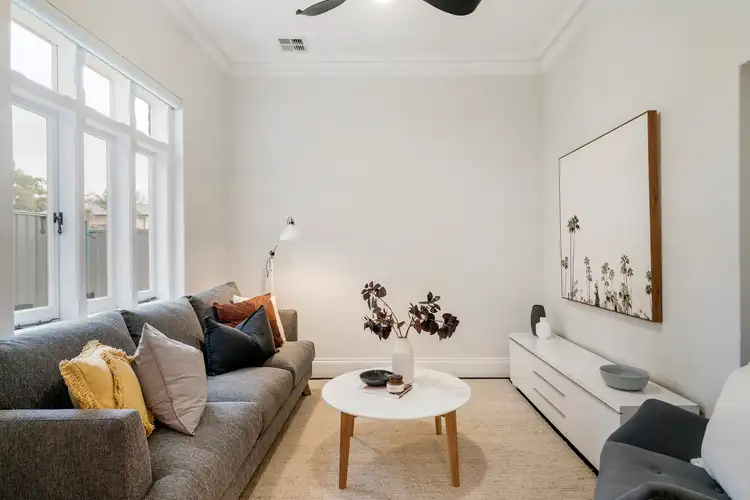 View more
View more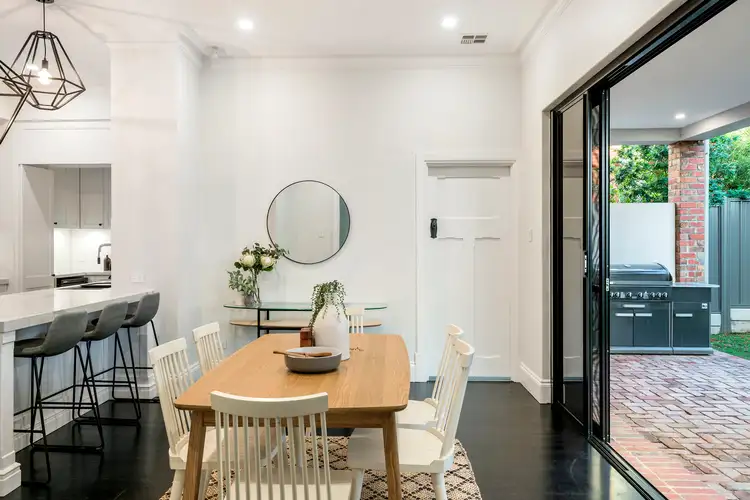 View more
View more
