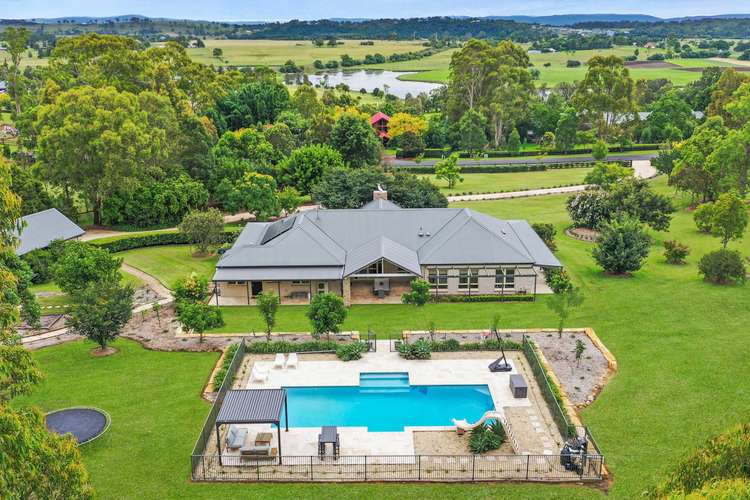Expressions of Interest
5 Bed • 2 Bath • 12 Car • 12600m²
New








73 Forest Hill Drive, Oakhampton Heights NSW 2320
Expressions of Interest
- 5Bed
- 2Bath
- 12 Car
- 12600m²
House for sale
Home loan calculator
The monthly estimated repayment is calculated based on:
Listed display price: the price that the agent(s) want displayed on their listed property. If a range, the lowest value will be ultised
Suburb median listed price: the middle value of listed prices for all listings currently for sale in that same suburb
National median listed price: the middle value of listed prices for all listings currently for sale nationally
Note: The median price is just a guide and may not reflect the value of this property.
What's around Forest Hill Drive

House description
“Welcome to 'Anaza'”
Setting the scene for opulent entertaining and serene, luxury living in an elite location, this exquisite family home reflects a grand and regal retreat within the sought after Oakhampton Heights estate.
Sitting on a breathtaking 1.26Ha of impeccable panorama following a tree-lined driveway, the lush landscapes surround a home within a class of its own in terms of scale, bespoke finishes and family functionality.
Beyond its impressive facade an expansive formal lounge room featuring hard woodfloors and a slow combustion fireplace enjoy the views of the sprawling landscapes whilst conveniently adjoining the formal dining room in the heart of the home.
Designed for family and large scale entertaining the chef's kitchen radiates beauty and functionality. Light-filled and bright the shaker style cabinetry is complimented by the 40mm stone benchtop and 90mm oven with gas cooktop overlooking the open plan zone with doors opening out to the wide wrap around verandah.
The lavish Master bedroom suite with walk-in robe and sumptuous ensuite sets a benchmark in luxury that flows through to the additional three bedrooms. A versatile 5th bedroom is ideal for guests or as a home office with the master bathroom carefully positioned within close proximity.
The perfect venue for all-weather entertaining from the wide wrap-around veranda and spacious pergola overlooking the lush surrounds where a travertine staircase and sandstone block retaining lead to a sparkling 12 x 5m in-ground pool complete with a relaxing cabana more akin to a 5 star resort.
Car and Toy accommodation is all sorted with a large 16m x 8m shed with mezzanine and double carport separate to an alternate 7.1m x 5.8m garage sitting closer to the home.
Exclusively located in one of the Hunter's most highly regarded precincts, where you have the luxury of a rural lifestyle within minutes to city conveniences, the home is comprehensively appointed with hardwood floors, ducted air conditioning and an abundance of storage amongst many other features.
Property features
Built-in Robes
Dishwasher
Ducted Cooling
Ducted Heating
Ensuites: 1
Floorboards
Outdoor Entertaining
Shed
Study
Vacuum System
Land details
What's around Forest Hill Drive

Inspection times
 View more
View more View more
View more View more
View more View more
View moreContact the real estate agent

Tim Peters
Peters Real Estate
Send an enquiry

Nearby schools in and around Oakhampton Heights, NSW
Top reviews by locals of Oakhampton Heights, NSW 2320
Discover what it's like to live in Oakhampton Heights before you inspect or move.
Discussions in Oakhampton Heights, NSW
Wondering what the latest hot topics are in Oakhampton Heights, New South Wales?
Similar Houses for sale in Oakhampton Heights, NSW 2320
Properties for sale in nearby suburbs

- 5
- 2
- 12
- 12600m²