$720,000
4 Bed • 1 Bath • 2 Car • 690m²
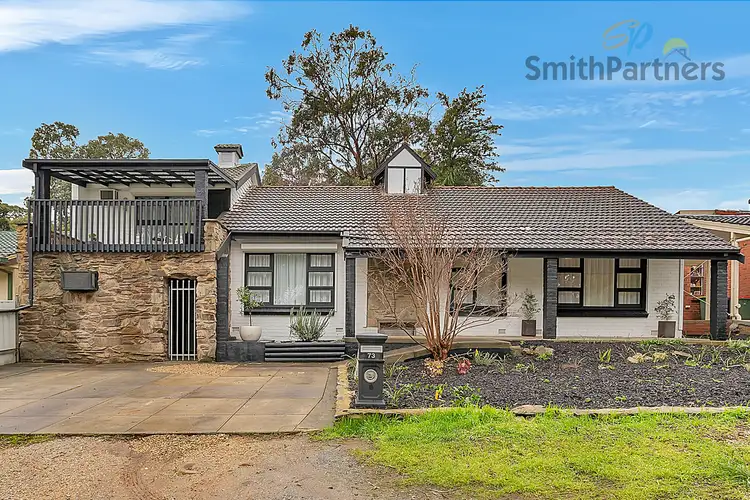
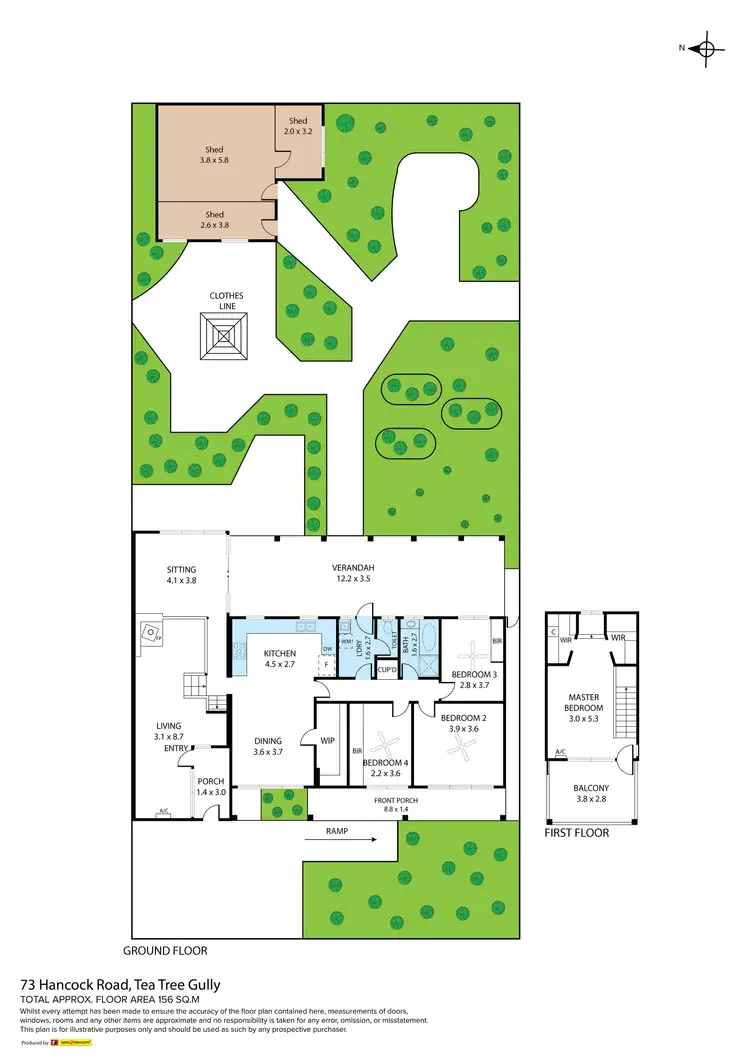
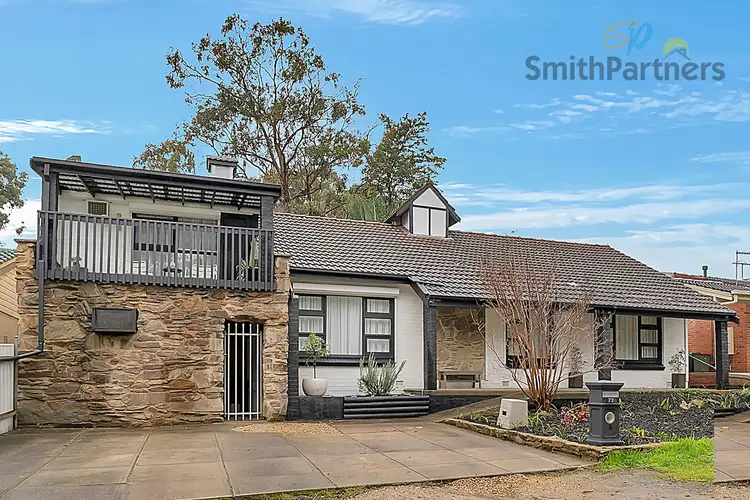
+29
Sold



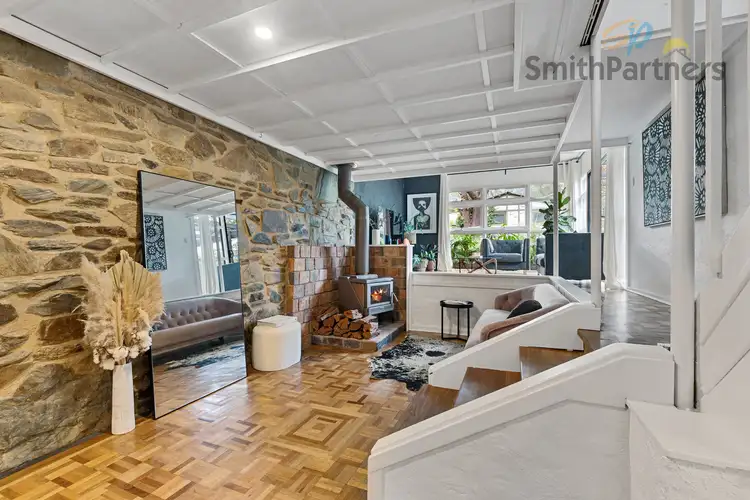
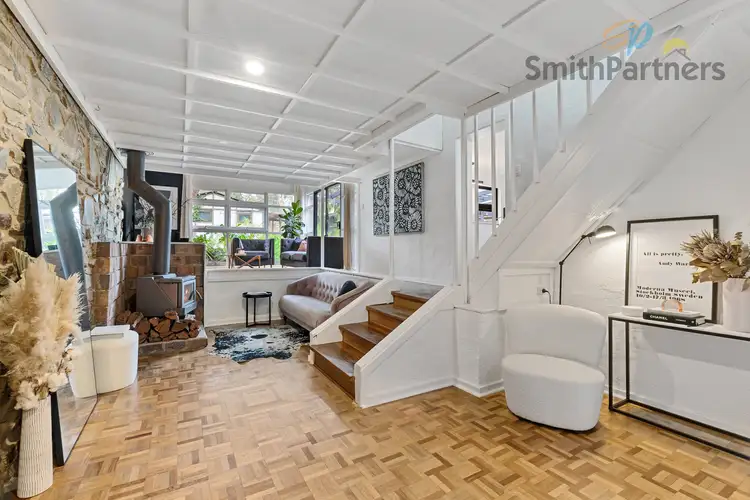
+27
Sold
73 Hancock Road, Tea Tree Gully SA 5091
Copy address
$720,000
- 4Bed
- 1Bath
- 2 Car
- 690m²
House Sold on Wed 13 Jul, 2022
What's around Hancock Road
House description
“Stone fronted masterpiece with modern luxuries”
Building details
Area: 131m²
Land details
Area: 690m²
Interactive media & resources
What's around Hancock Road
 View more
View more View more
View more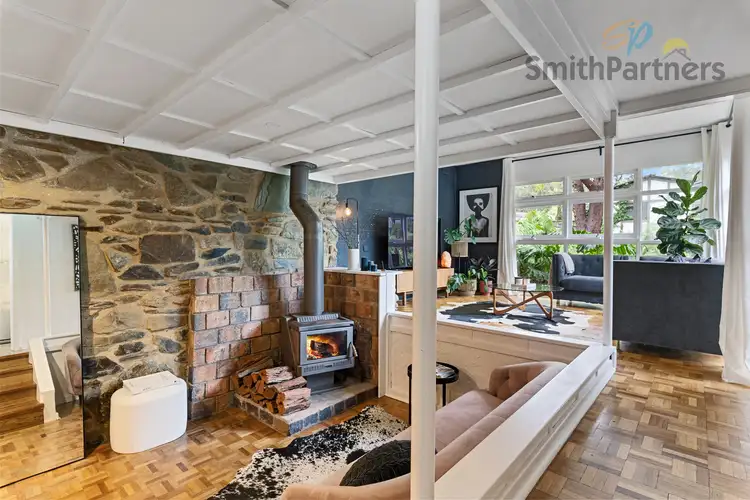 View more
View more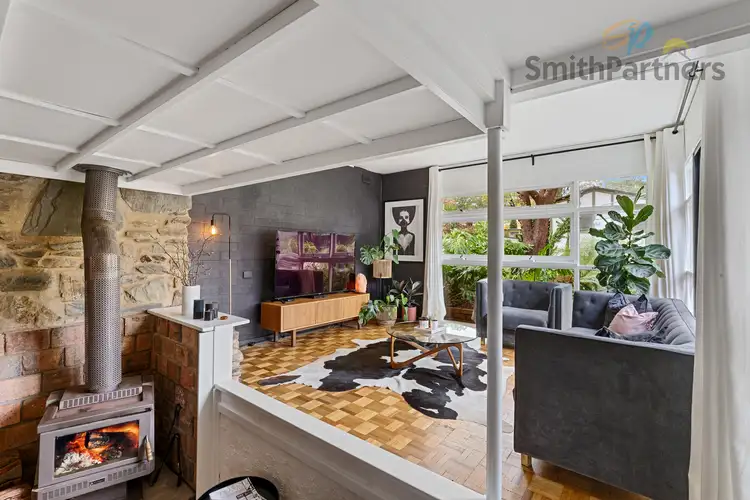 View more
View moreContact the real estate agent

Josh Ryan
Smith Partners Real Estate
0Not yet rated
Send an enquiry
This property has been sold
But you can still contact the agent73 Hancock Road, Tea Tree Gully SA 5091
Nearby schools in and around Tea Tree Gully, SA
Top reviews by locals of Tea Tree Gully, SA 5091
Discover what it's like to live in Tea Tree Gully before you inspect or move.
Discussions in Tea Tree Gully, SA
Wondering what the latest hot topics are in Tea Tree Gully, South Australia?
Similar Houses for sale in Tea Tree Gully, SA 5091
Properties for sale in nearby suburbs
Report Listing
