*For an in-depth look at this home, please click on the 3D tour for a virtual walk-through or copy and paste this link into your browser*
Virtual Tour Link: https://my.matterport.com/show/?m=21WPMKNEFpY
To submit an offer, please copy and paste this link into your browser: https://www.edgerealty.com.au/buying/make-an-offer/
Mile Lao, Tyson Bennett and Edge Realty RLA256385 are proud to present to the market a delightful bay-window villa that perfectly harmonises modern comfort with low-maintenance living. Designed with families, first home buyers, and savvy investors in mind, this charming home offers multiple living spaces, year-round climate control, and a superb outdoor entertaining area ready for your next gathering.
Stepping inside, you'll be greeted by a light-filled formal lounge offering timber-look floating flooring, roller blinds, and ducted reverse cycle air-conditioning that flows throughout the home. The fresh, neutral palette creates an inviting atmosphere, ideal for relaxing after a busy day. Towards the rear, the open-plan living and dining area provides a seamless space for gathering with family and friends. A split system air conditioner adds extra comfort, while glass sliding doors open directly to the outdoor entertaining area, bringing the inside out.
The kitchen is perfectly positioned to overlook the main living space and boasts an abundance of storage including a large corner pantry, overhead cupboards and built-in wine rack. Home chefs will appreciate the gas cooktop, electric oven, dishwasher, raised breakfast bar, and a 1.5 sink with both a veggie spray mixer and Pura Tap making meal preparation and clean-up a breeze.
The spacious master bedroom, set at the front of the home, features a charming bay window framed by garden views, roller shutters for privacy, a walk-in robe, and its own private ensuite. The three remaining bedrooms include built-in robes and are conveniently positioned between the main bathroom with a step-in shower, bathtub, and a separate toilet. The laundry includes external access for added practicality.
Outdoors, you'll find the ultimate low-maintenance entertainer's setup. A stunning pitched roof verandah spans the rear of the home, perfect for family BBQs or weekend get-togethers, overlooking a neatly retained garden with plenty of space for children or pets. A double paver driveway leads to the double garage with dual automatic roller doors and internal access, plus a rear gate offering direct access to the picturesque Happy Home Drive Reserve.
Key features you'll love about this home:
- Solar system with 8 panels
- Ducted reverse cycle heating and cooling with 6 zones
- Split system air-conditioning in the open plan living
- Master bedroom with bay window, walk in robe and en-suite
- Roller shutters, security doors for peace of mind
- Double garage with dual automatic roller doors and internal access
- Landscaped gardens, instant gas hot water, external shed and much more!
Positioned close to public transport link, this home provides effortless connectivity and easy access to the Salisbury Recreation Precinct, Aquatic Centre, and Happy Home Reserve. You're close to Salisbury High School, Salisbury North R-7 Primary School, local kindergartens plus the Paralowie R-12 school making it an excellent choice for families. The Parabanks Shopping Centre and Little Para Golf Course are also at your fingertips, plus it's a brisk 40 minute drive to the Adelaide CBD, thanks to the North-South Motorway.
Please note some internal images have been digitally furnished.
Call Mike Lao on 0410 390 250 or Tyson Bennett on 0437 161 997 to inspect!
Year Built / 2003 (approx)
Land Size / 502sqm (approx)
Frontage / 13.72m (approx)
Zoning / GN-General Neighbourhood
Local Council / City of Salisbury
Council Rates / $1,936.37pa (approx)
Water Rates (excluding Usage) / $736.30pa (approx)
Es Levy / $143pa (approx)
Estimated Rental / $640-$700pw
Title / Torrens Title 5875/976
Easement(s) / Nil
Encumbrance(s) / Nil
Internal Living / 128.3sqm (approx)
Total Building / 233sqm (approx)
Construction / Brick Veneer
Gas / Connected
Sewerage / Mains
For additional property information such as the Certificate of Title, please copy and paste this link into your browser: https://vltre.co/tXWY4D
If this property is to be sold via Auction, we recommend you review the Vendors Statement (Form 1) which can be inspected at the Edge Realty Office at 4/25 Wiltshire Street, Salisbury for 3 consecutive business days prior to the Auction and at the Auction for 30 minutes before it starts. Please contact us to request a copy of the Contract of Sale prior to the Auction.
Want to find out where your property sits within the market? Receive a free online appraisal of your property delivered to your inbox by entering your details here: https://www.edgerealty.com.au/
Edge Realty RLA256385 are working directly with the current government requirements associated with Open Inspections, Auctions and preventive measures for the health and safety of its clients and buyers entering any one of our properties. Please note that social distancing is recommended and all attendees will be required to check-in.
Disclaimer: We have obtained all information in this document from sources we believe to be reliable; However we cannot guarantee its accuracy and no warranty or representation is given or made as to the correctness of information supplied and neither the Vendors or their Agent can accept responsibility for error or omissions. Prospective Purchasers are advised to carry out their own investigations. All inclusions and exclusions must be confirmed in the Contract of Sale.
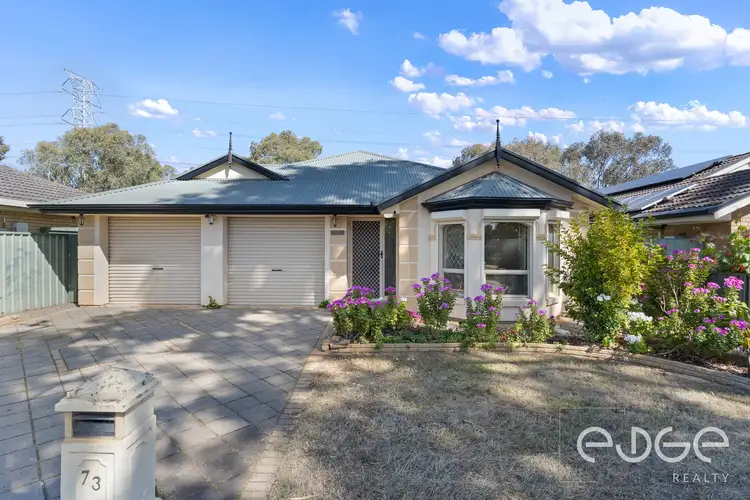
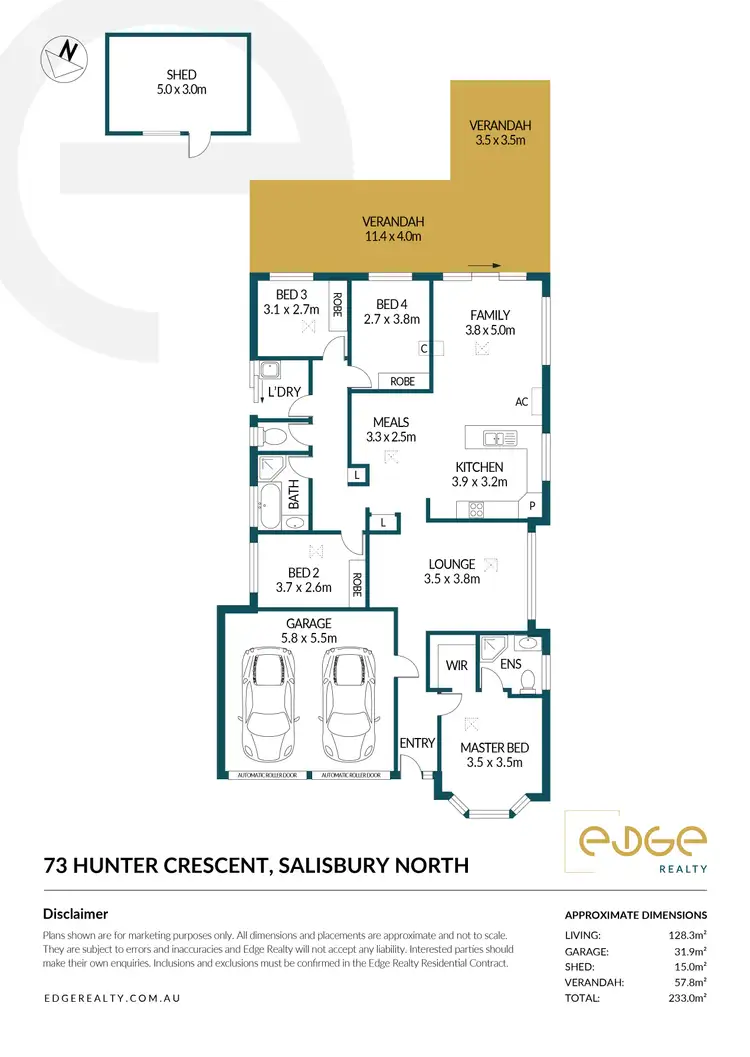
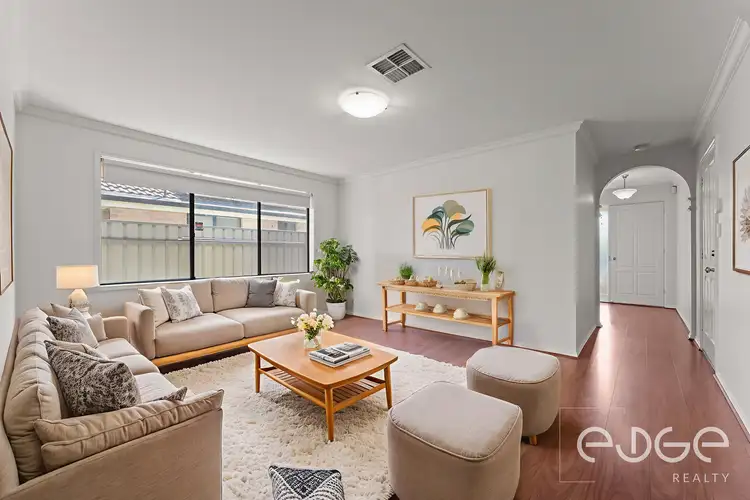
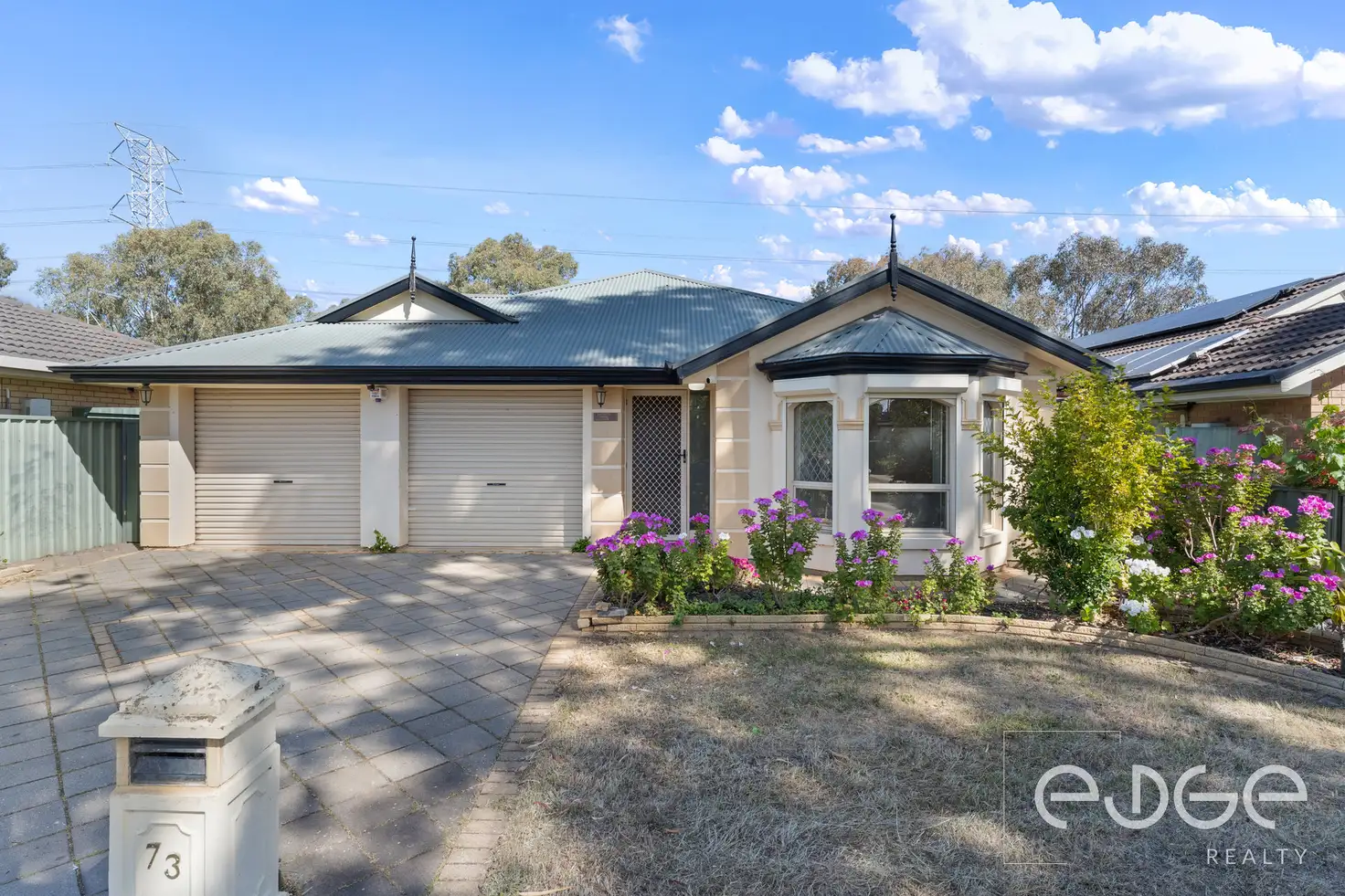


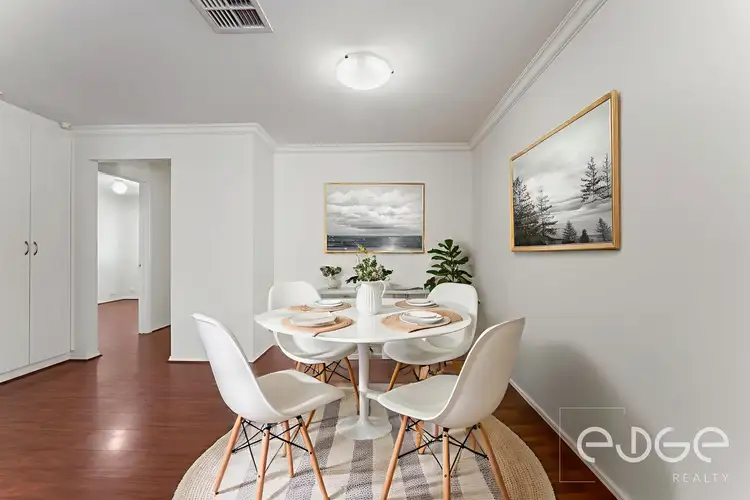
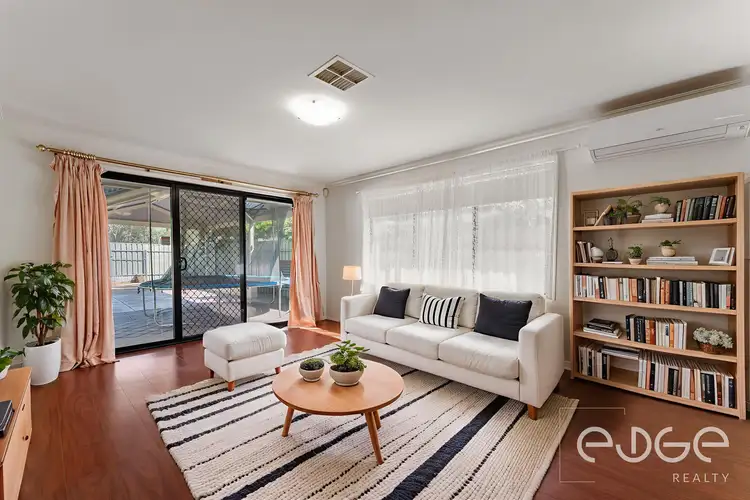
 View more
View more View more
View more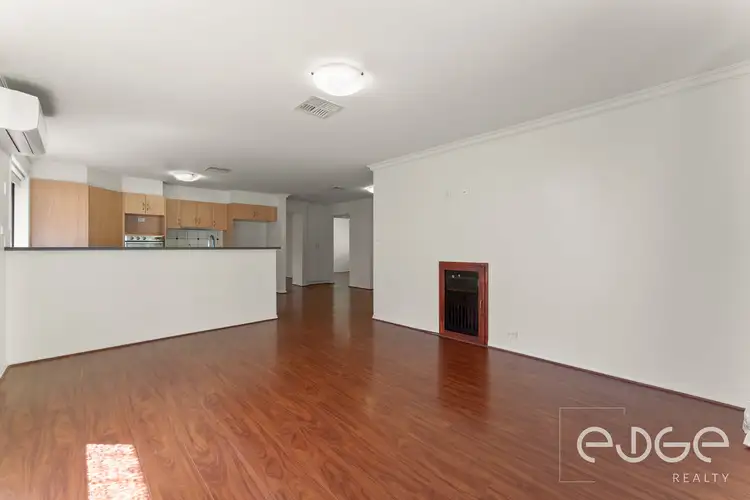 View more
View more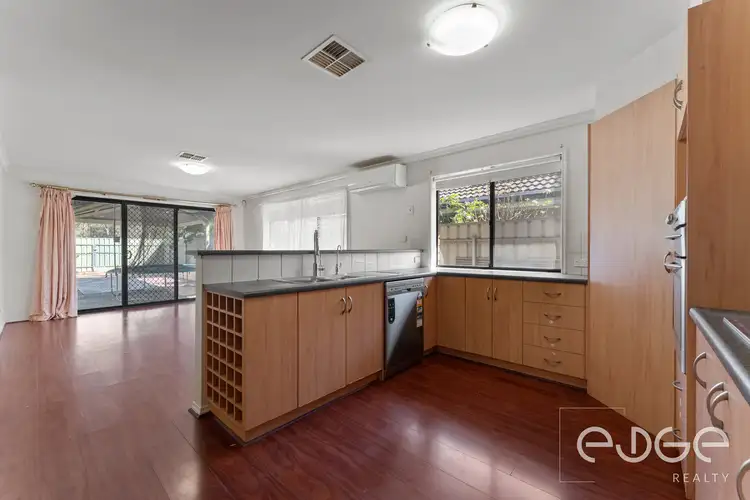 View more
View more
