$770,000 - $830,000
3 Bed • 2 Bath • 2 Car • 635m²
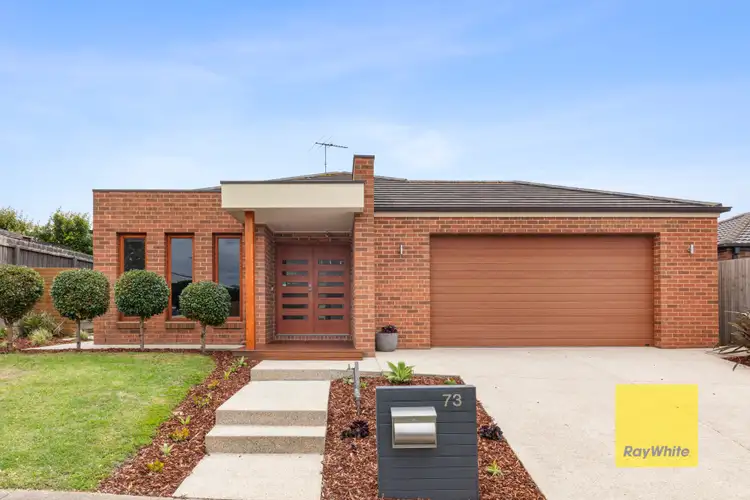
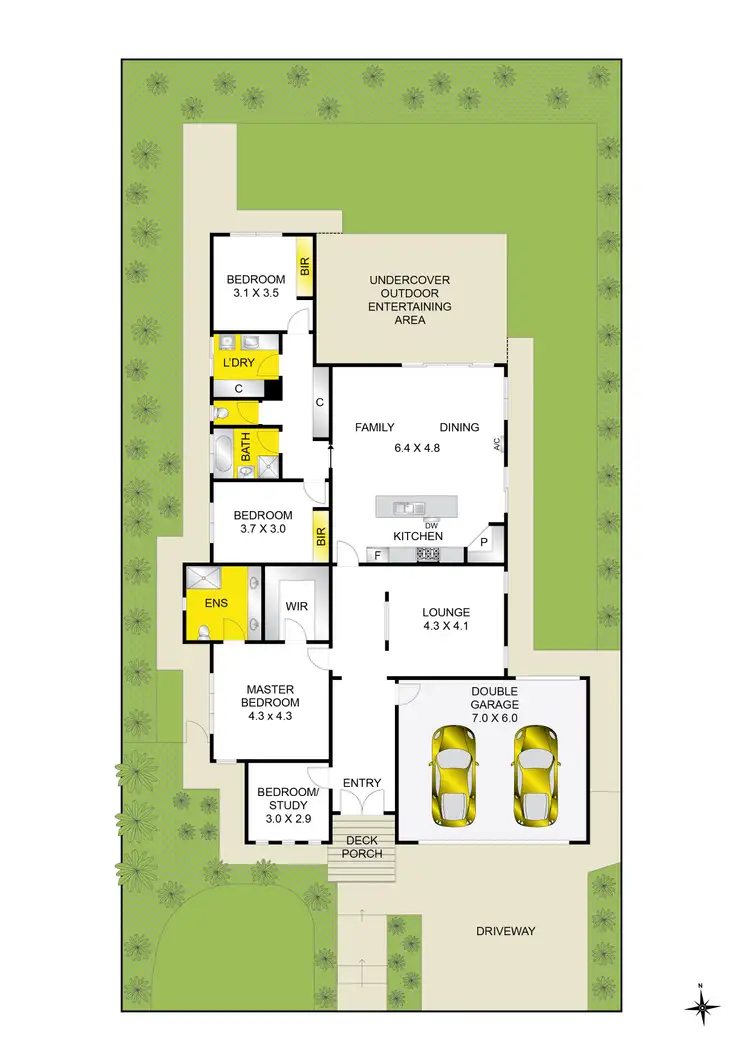
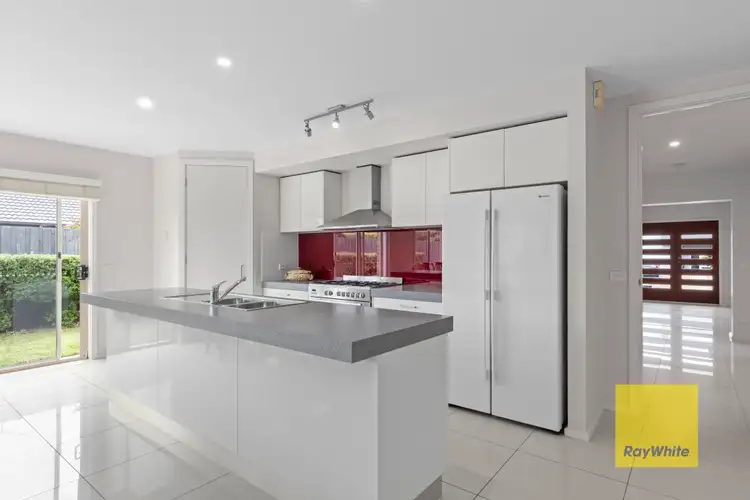
+16
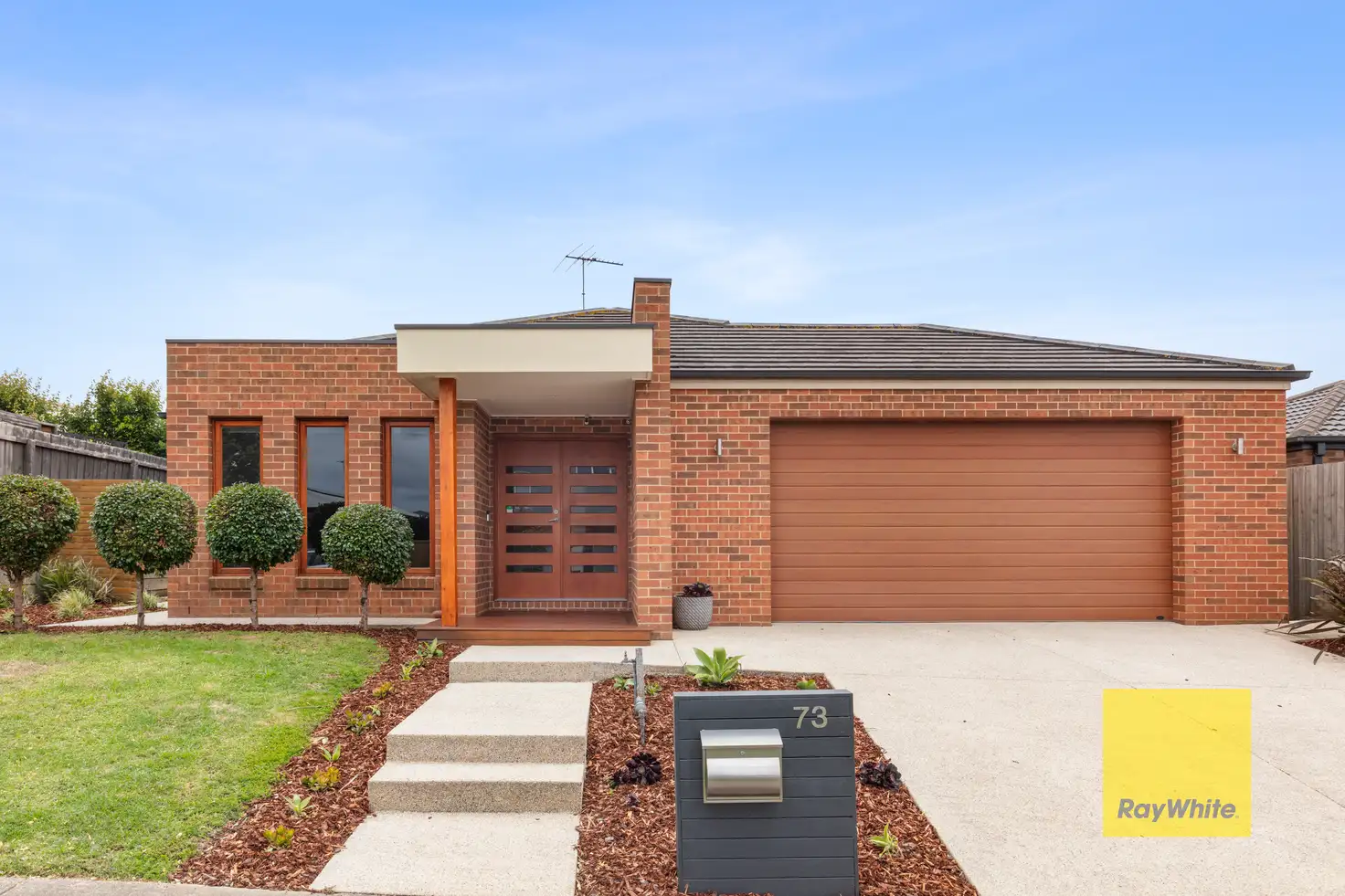


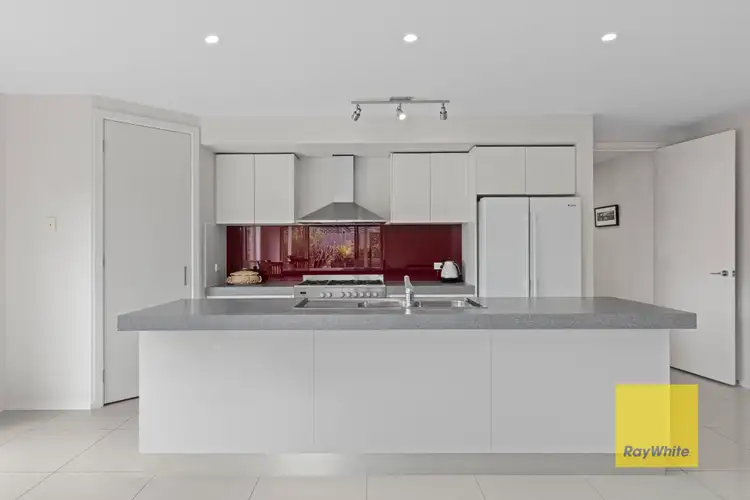
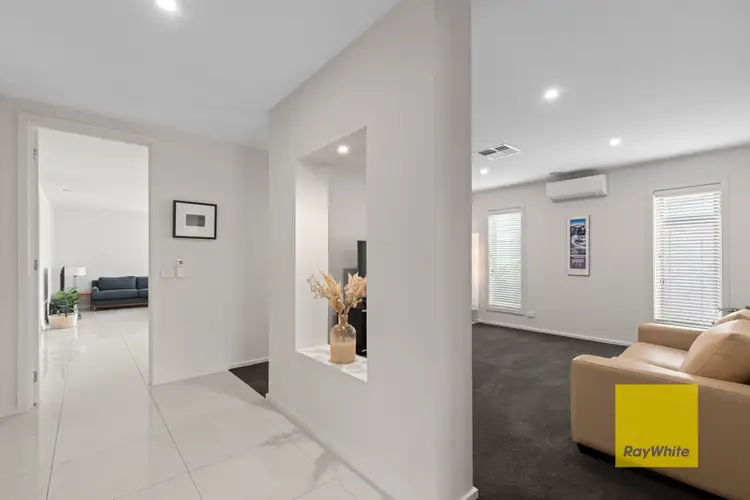
+14
73 Ironbark Street, Waurn Ponds VIC 3216
Copy address
$770,000 - $830,000
- 3Bed
- 2Bath
- 2 Car
- 635m²
House for sale3 days on Homely
Next inspection:Sat 22 Nov 9:15am
What's around Ironbark Street
House description
“Spacious Modern Living in a Prime Waurn Ponds Location”
Property features
Land details
Area: 635m²
Documents
Statement of Information: View
Property video
Can't inspect the property in person? See what's inside in the video tour.
Interactive media & resources
What's around Ironbark Street
Inspection times
Saturday
22 Nov 9:15 AM
Contact the agent
To request an inspection
 View more
View more View more
View more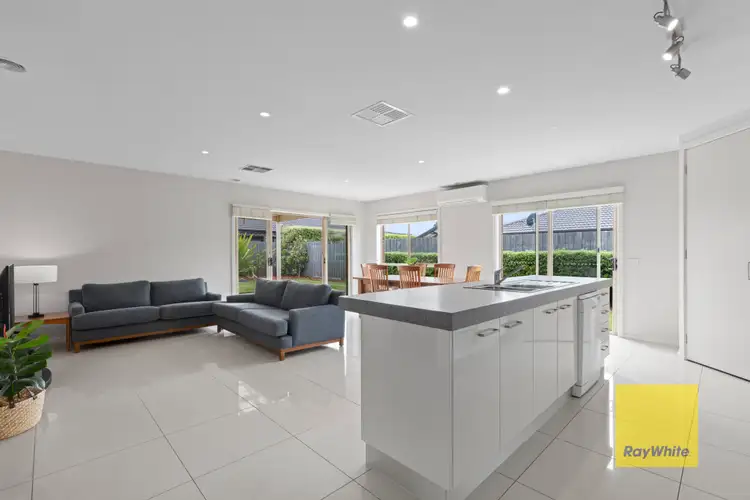 View more
View more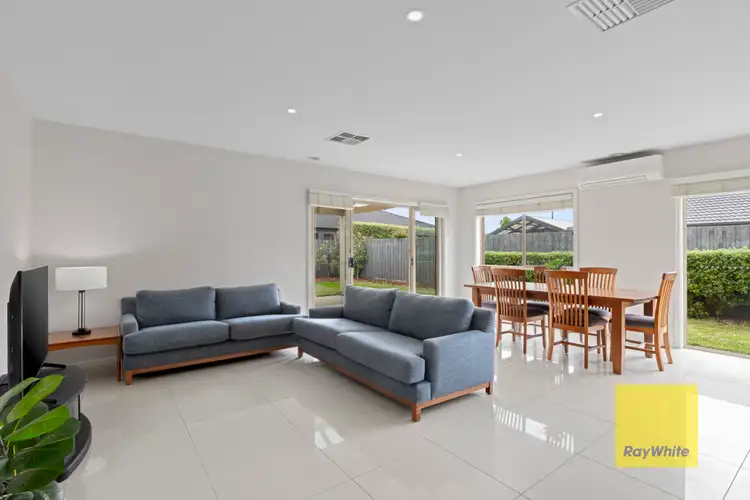 View more
View moreContact the real estate agent

Adam Natonewski
Ray White Highton
0Not yet rated
Send an enquiry
73 Ironbark Street, Waurn Ponds VIC 3216
Nearby schools in and around Waurn Ponds, VIC
Top reviews by locals of Waurn Ponds, VIC 3216
Discover what it's like to live in Waurn Ponds before you inspect or move.
Discussions in Waurn Ponds, VIC
Wondering what the latest hot topics are in Waurn Ponds, Victoria?
Similar Houses for sale in Waurn Ponds, VIC 3216
Properties for sale in nearby suburbs
Report Listing
