Over the rainbow? Try just around the corner…
From the moment you enter the driveway, you can tell this property is something truly special, the rustic reclaimed wood fencing & the magnolia trees framing the entrance show that every square inch has been planned & cared for.
There’s a lot to learn & love about 73 Lorna Crescent, so let’s get started!
The block: 1.88ha/4.6acres
• Fenced block with small mesh panels to keep your pets secure.
• Additional drivable path cleared along the fence line allows you drive & store additional vehicles away from the home.
• 2 x 5,000 gallon rain water tanks & 1 x 5,000 gallon town water tank fed by trickle system.
• Water bore with Grundfos submersible pump that supplies the garden taps.
• Stunning round-a-bout driveway centred around a mature Royal Poinciana tree perfectly frames & connects both the main house & shed.
The Primary Residence:
• Stunning main entrance with natural stepping stones, large feature tree & timber decked entry.
• Sydney Blue Gum flooring through the entire home makes the home feel inviting & warm.
• Large sliding doors open into the spacious, open plan living & dining area. With multiple access points, this space opens out & takes in a huge amount of natural light & provides an amazing view from every angle. Multiple split system air-conditioners keep this space cool & comfortable.
• The kitchen is exceptional & has been thoughtfully designed. Fresh, light bright tones make the kitchen feel timeless & luxurious. The kitchen boasts ample cupboard & bench space, two-pack cabinets, large pantry, double door dishwasher, appliance nook, double stainless-steel sink, island bench & breakfast bar, unique pendant lighting, large plumbed fridge housing, induction cooktop, rangehood ducted with remote outdoor motor, wall height pyrolytic self-cleaning oven & microwave housing, stone benchtops & a lovely window overlooking the yard.
• Exceptional back deck is seamlessly connected to the heart of the home indoors. The outlook from the deck is phenomenal, with uninterrupted views of the block and easy access to the lush lawns. The deck wraps around & connects with the front entrance, giving a modern take to Queenslander style decking.
• Dedicated office with French style pocket doors, built-in wall height bookshelf, built-in desk, ceiling fan & split-system air-conditioning. The office also has a sliding door access to the side deck. With minor modifications, this room could be easily become an additional bedroom.
• Primary bedroom is unique & inviting with soft window furnishings, dual walk-in robes, sliding door access to the side deck & ensuite. The ensuite is well designed with a separate toilet, large shower & large vanity with ample storage.
• 2 additional bedrooms are both beautiful & spacious with polished timber floors, sliding robes, ceiling fans & air-conditioning.
• The primary bathroom is stunning with a lovely bathtub with a private, leafy outlook, modern vanity and shower.
• Tidy & functional laundry room has a large storage cupboard, bench & shelving space, laundry tub & separate toilet.
• Second back deck services the primary suite, laundry & office and allows for an intimate external space that connects to the shed. This deck has a ramp access into the home.
The Cottage:
• Relocated cottage is a totally separate, additional home lovingly restored to an impeccable standard. Perfectly positioned just out of sight from the main house.
• Open plan living, dining & kitchen space is light, bright & airy with high ceilings & original cottage windows. This space is quite large, with an additional sleeping nook tucked away for further lounging or extra guests. Polished timber floorboards & quality fixtures elevate the space even further.
• Stylish kitchenette has a spectacular view taking in a 180degree view of the backyard and distant mountain ranges. The kitchen is equipped with a dishwasher, round sink, microwave housing, ample cupboard space, small pantry, bar fridge housing & built-in breakfast bar.
• Soft & cozy bedroom with a leafy outlook, ceiling fan & air-conditioning, large wardrobe, louvers (with flyscreens) & timber flooring.
• The bathroom is gorgeous with thoughtful design touches perfectly balancing both a new & vintage feel. With warm timber vanity, original louvers, large mirror, toilet & shower.
• Super cute back landing is the perfect spot to enjoy a cuppa & take in an uninterrupted view of the block.
The Shed:
• 14.5m x 17m powered shed with 6 roller doors total & a passenger door.
2 x roller doors at 3.35m high x 3.3m wide.
1 x double door at 2.6m high x 5m wide.
3 x roller doors at 2.7m high x 3m wide.
2 of roller doors are remote control operated.
• Water connection & sink for convenience.
• Split-system air-conditioning & industrial wall fans.
• Existing car-hoist can be purchased for an additional cost (contact agent).
Extras:
• C-bus Smart Home lighting control.
• 5kw Solar back to grid system.
• All windows & doors have either CrimSafe screens or security screens.
• 15kva Genset generator hard wired on a changeover switch to supply all buildings.
73 Lorna Crescent has stayed in the same family since the land was beginning its development. Not a single comprise has been made, this property could not be more loved, cared for & well designed.
Team Watts & Solace Real Estate are both proud & excited to bring this special piece of property to the open market. We can’t wait to show you around!
**Please note the information in this advertisement comes from sources we believe to be accurate, but accuracy is not guaranteed. Interested parties should make and rely on their own independent enquiries and due diligence in relation to the property**
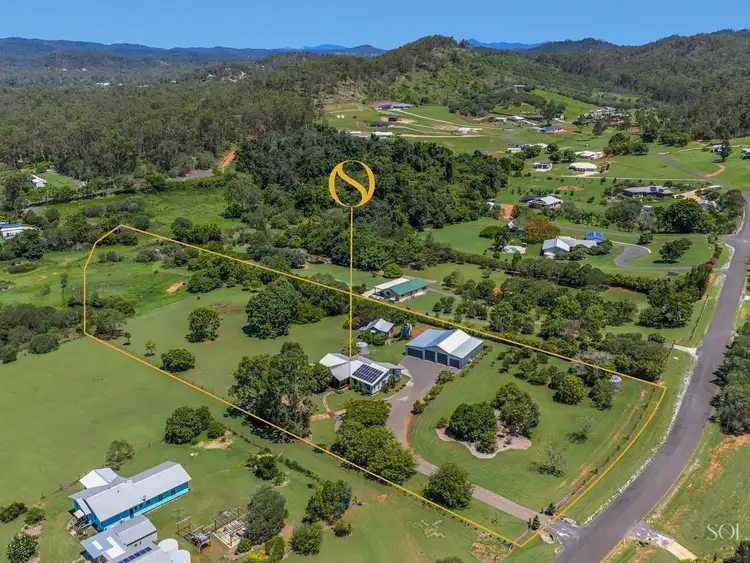
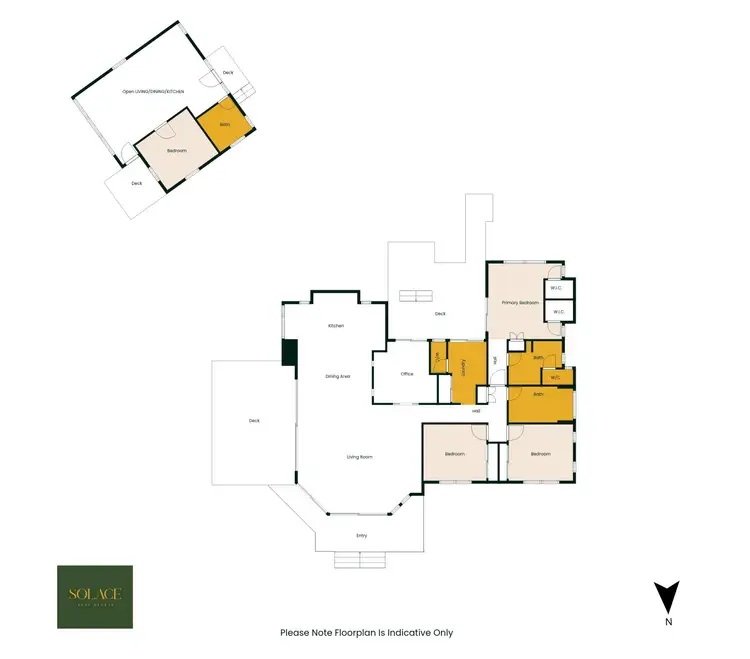
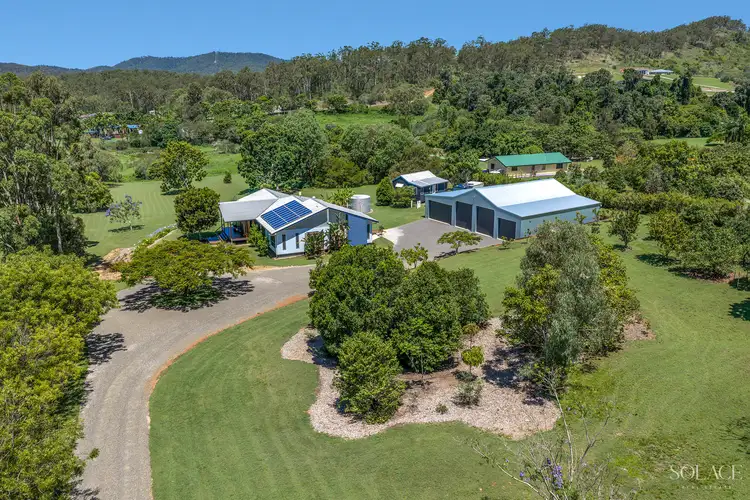
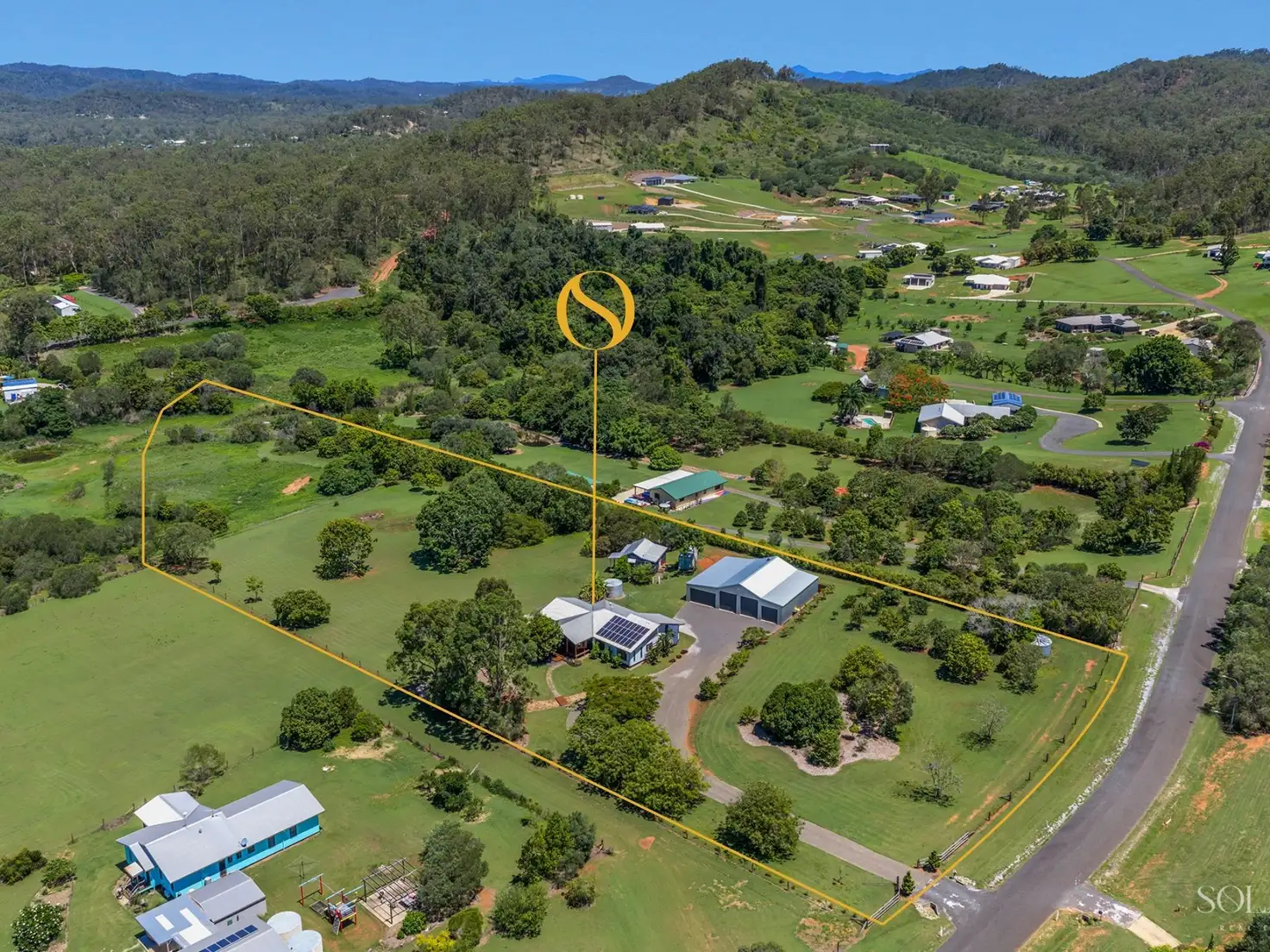


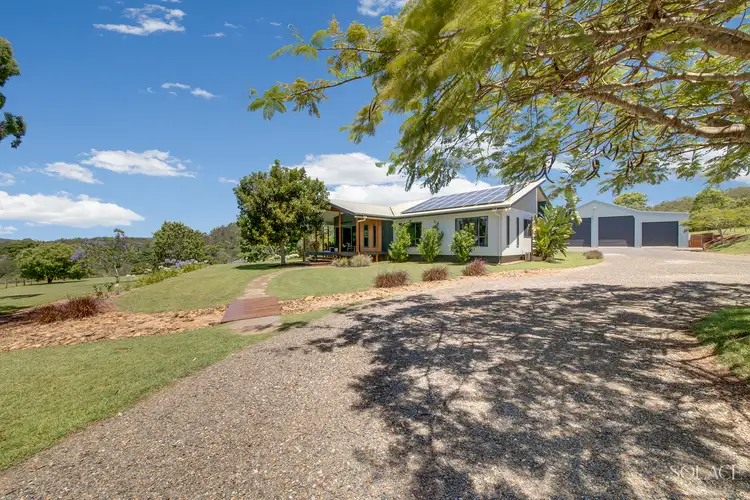
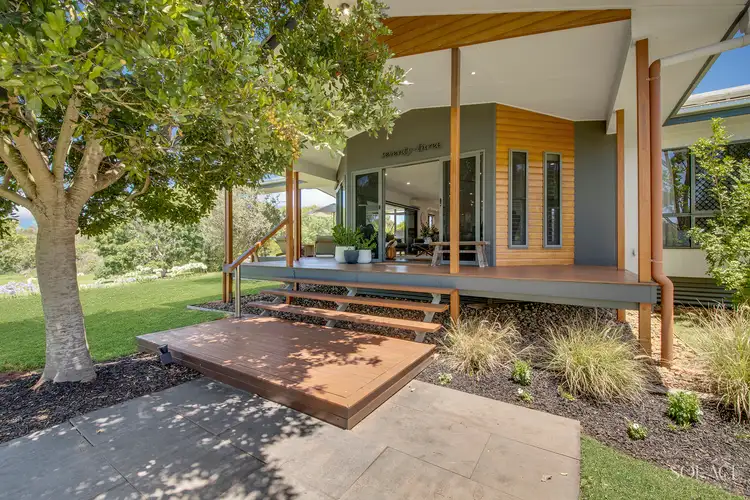
 View more
View more View more
View more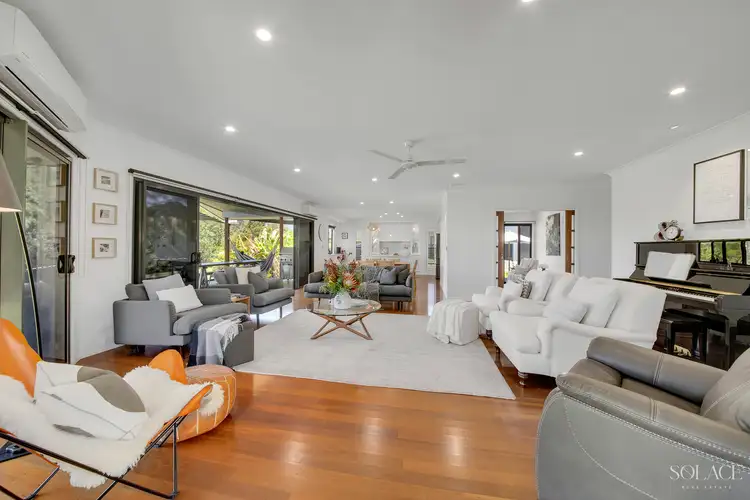 View more
View more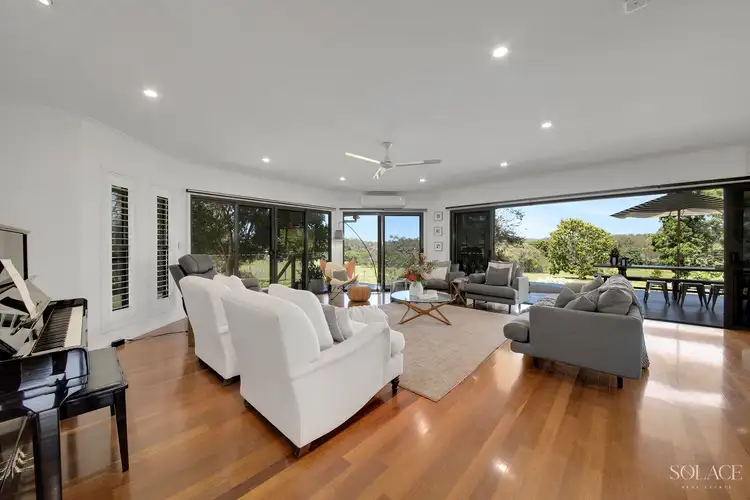 View more
View more
