$370,000
3 Bed • 1 Bath • 2 Car • 600m²
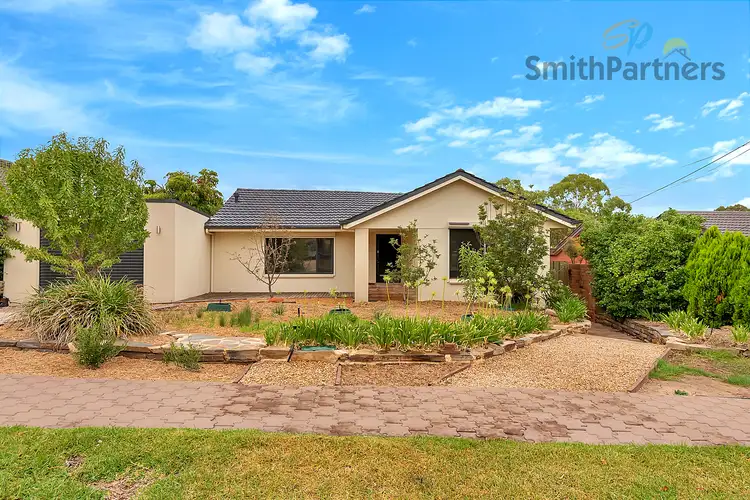
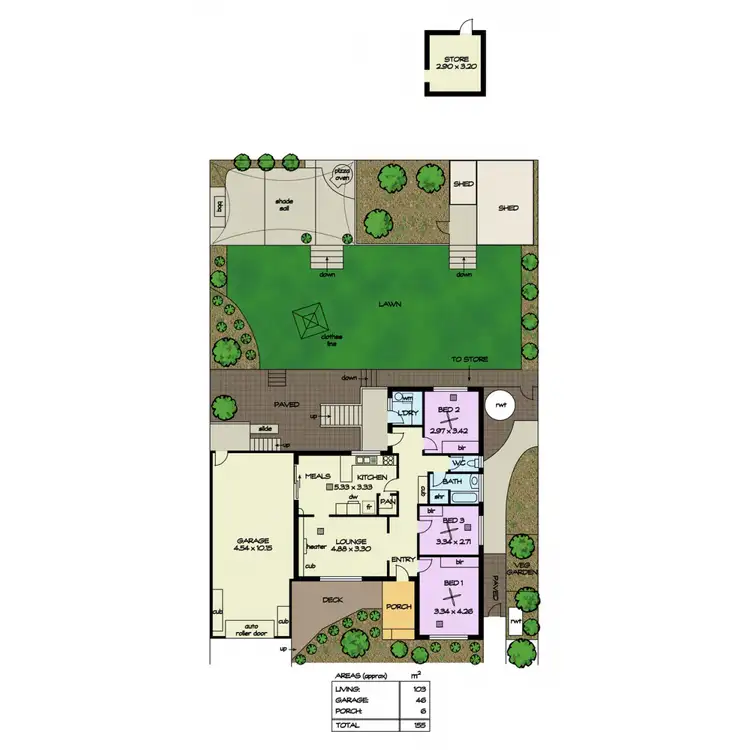
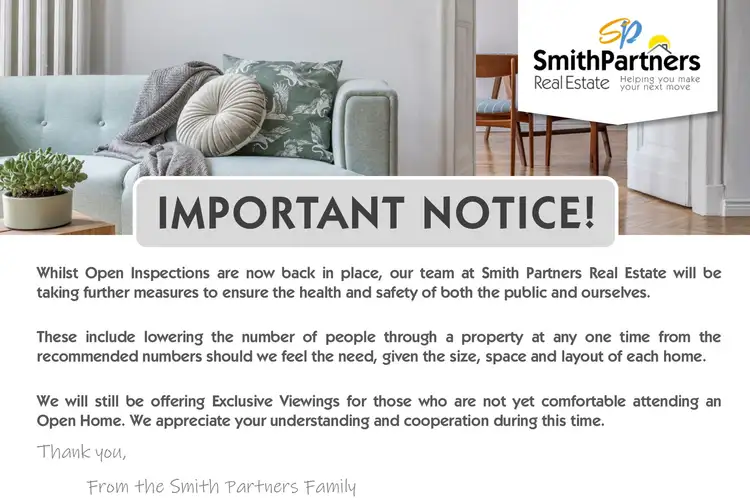
+16
Sold
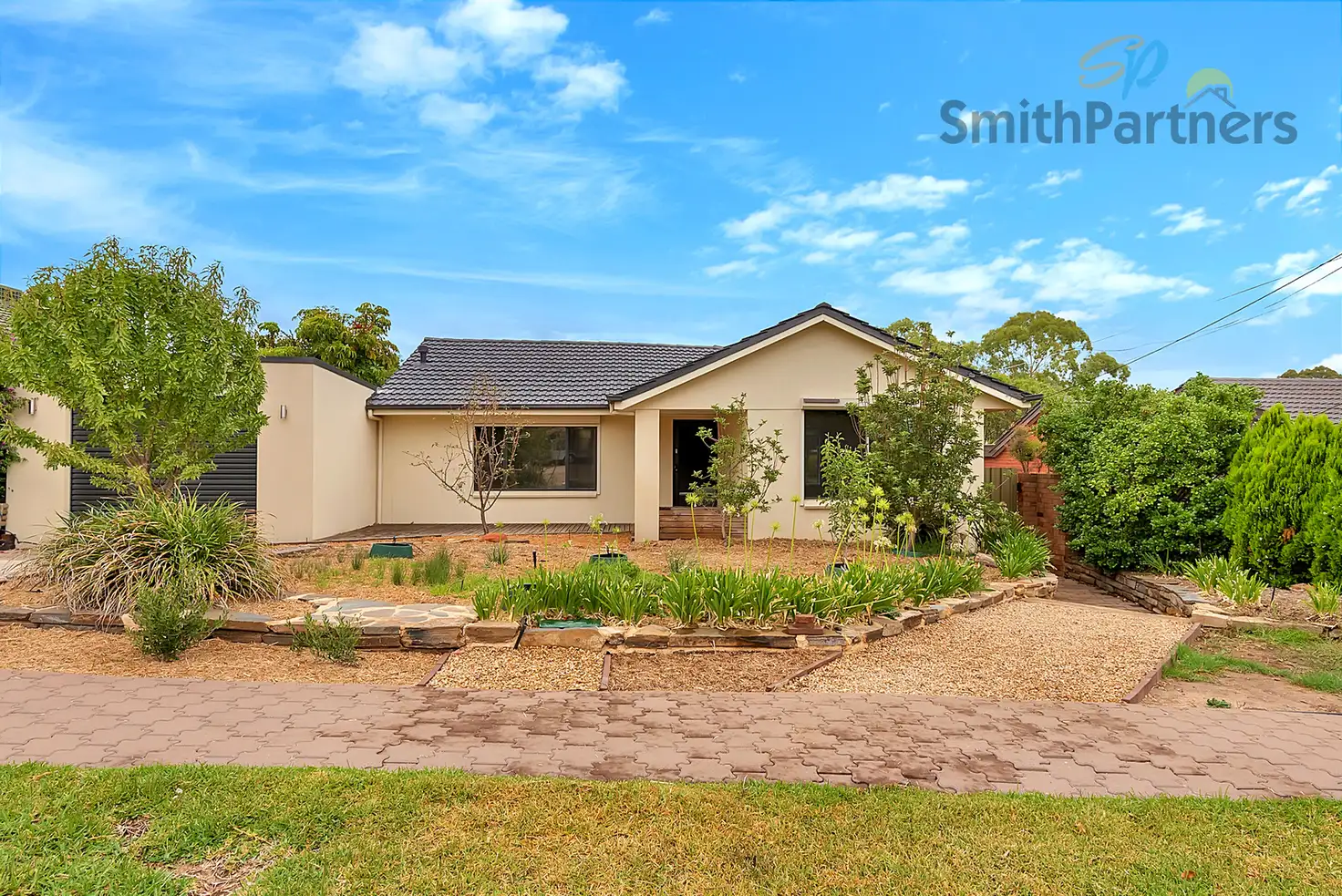


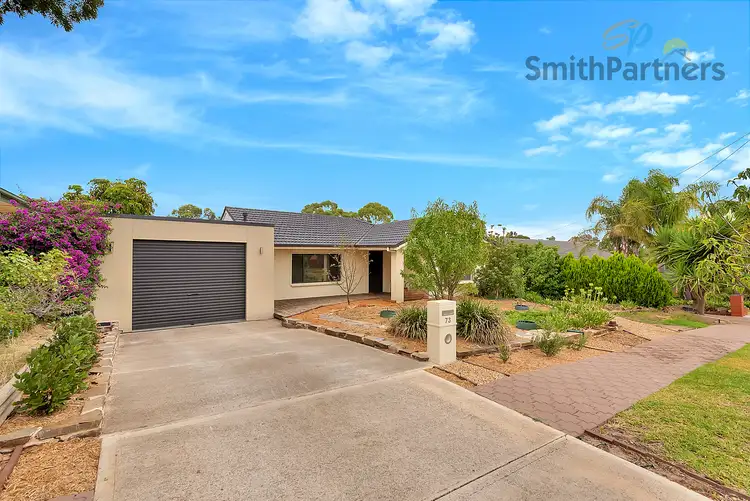
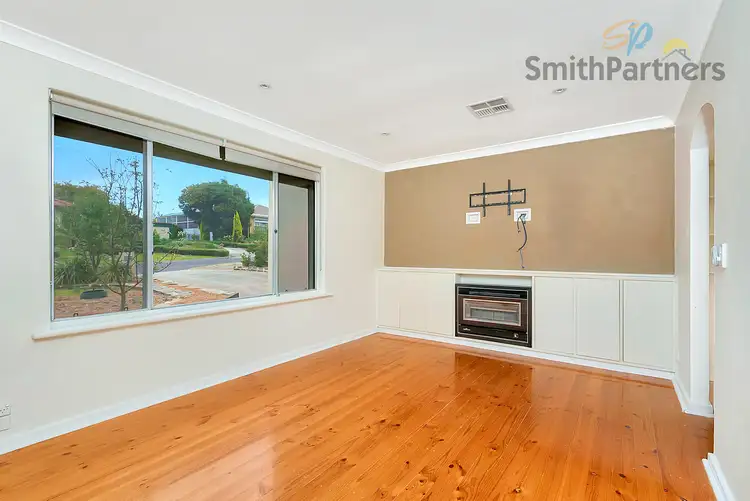
+14
Sold
73 Marrett Drive, Ingle Farm SA 5098
Copy address
$370,000
- 3Bed
- 1Bath
- 2 Car
- 600m²
House Sold on Tue 19 May, 2020
What's around Marrett Drive
House description
“Marrett at First Sight!”
Property features
Other features
reverseCycleAirConBuilding details
Area: 135m²
Land details
Area: 600m²
Interactive media & resources
What's around Marrett Drive
 View more
View more View more
View more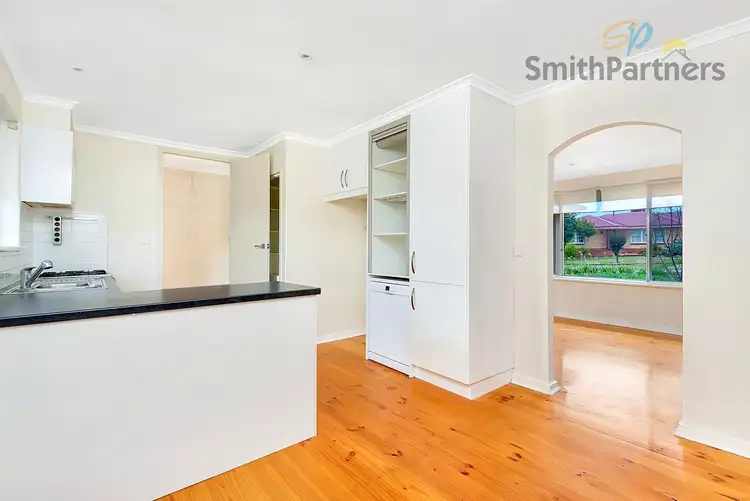 View more
View more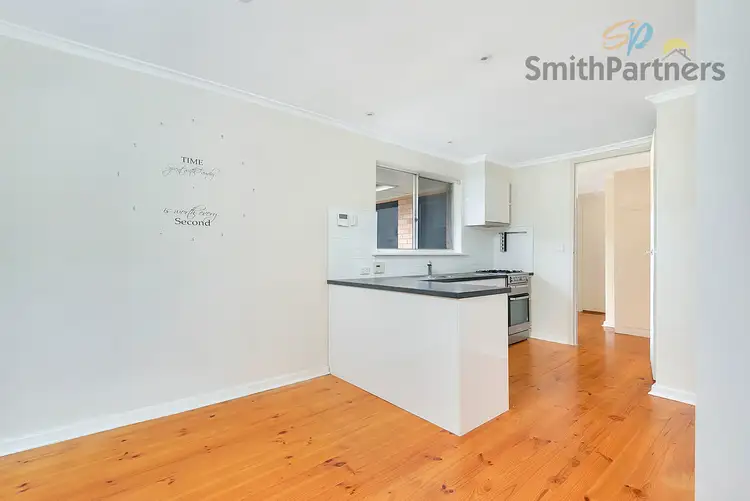 View more
View moreContact the real estate agent

Ryan Smith
Smith Partners Real Estate
0Not yet rated
Send an enquiry
This property has been sold
But you can still contact the agent73 Marrett Drive, Ingle Farm SA 5098
Nearby schools in and around Ingle Farm, SA
Top reviews by locals of Ingle Farm, SA 5098
Discover what it's like to live in Ingle Farm before you inspect or move.
Discussions in Ingle Farm, SA
Wondering what the latest hot topics are in Ingle Farm, South Australia?
Similar Houses for sale in Ingle Farm, SA 5098
Properties for sale in nearby suburbs
Report Listing
