Perfectly positioned on the waters of Encounter Lakes this stunning 2 storey property is an opportunity not to be missed. Boasting a private jetty, breathtaking water views, and impeccable finishes throughout, this residence offers privacy and a lifestyle that's hard to match.
The South Coast and its stunning beaches are as good as it gets anywhere in the world. Local shopping precincts, pubs, restaurants, cafes, quality public and private schooling options, medical facilities along with thriving sporting and social clubs this home and location will provide you with a community you'll settle in to and enjoy for many years to come.
From the moment you step into the secured courtyard entry, complete with an intercom gate system, you'll be captivated by the attention to detail and high-end craftsmanship. The impressive entry foyer welcomes you with soaring ceilings and elegant timber floating flooring, setting the tone for the exquisite interiors beyond.
The heart of the home is the open-plan kitchen, dining, and living space, designed for effortless entertaining. The state-of-the-art kitchen features premium Jag cabinetry, soft-close drawers and cupboards, sleek stone benchtops, and a convenient breakfast bar seating area. Miele appliances, including an oven, grill, and electric induction cooktop, ensure a culinary experience like no other. A spacious butler's pantry with an additional sink provides ample storage and functionality. Overlooking the dining and living areas, this space is enhanced by a built-in gas heater and expansive windows that frame picturesque water views.
On the ground floor, you'll find two beautifully appointed bedrooms. Bedroom 2 is generously sized, featuring a ceiling fan, a large walk-through robe, and an impressive ensuite bathroom. It also offers access to a private home office or reading room with access to both the lounge and outdoor entertaining area. Bedroom 3 includes a built-in robe, while the stylish main bathroom provides a separate shower and bath for added convenience. The well-equipped laundry room leads to a side access lane and storage area, offering practical solutions for everyday living.
Ascending to the upper level, you'll discover a private sanctuary tailored for relaxation. The spacious lounge area boasts outstanding Jag cabinetry with a wet bar and display casing cupboard, complemented by a cozy gas heater.
Step onto the private balcony to take in breathtaking sunset views to the west.
The large main bedroom comes complete with an opulent ensuite and walk-in robe along with its own private balcony, ensuring a serene retreat from the everyday hustle and bustle.
Seamlessly blending indoor and outdoor living, the undercover alfresco area features a Vergola louvre system with rain sensors, ensuring year-round weather protection and enjoyment. With impressive automated café blinds and steps leading to a private jetty, this space is perfect for relaxing by the water's edge, swimming, or kayaking straight from your backyard.
Additional features include a double garage with panel lift door, double glazed windows throughout, high-quality fixtures and finishes throughout, ducted reverse cycle throughout, built-in gas heaters for warmth and ambiance, ceiling fans, velux skylights, solar panels and a secure and private courtyard entry.
An amazing opportunity to secure a high end home such as this doesnt come around too often, for further information or assistance contact David Hams 0402204841 or Mitch Portlock 0431418516 anytime...
All floor plans, photos and text are for illustration purposes only and are not intended to be part of any contract. All measurements are approximate and details intended to be relied upon should be independently verified. (RLA 222182)

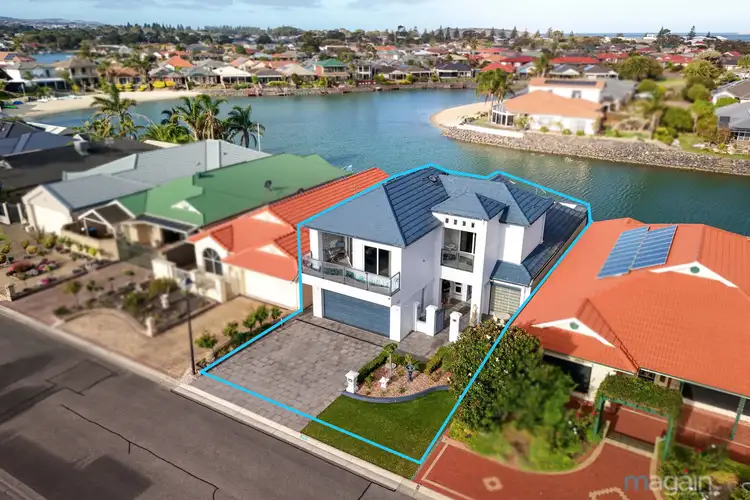
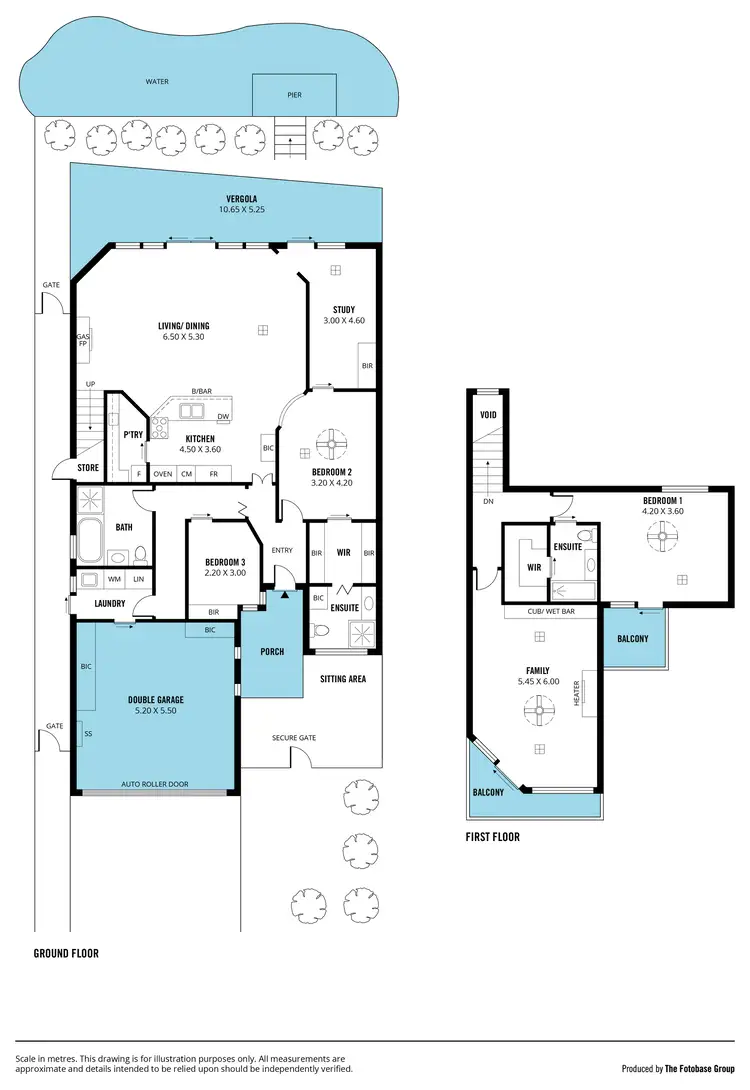
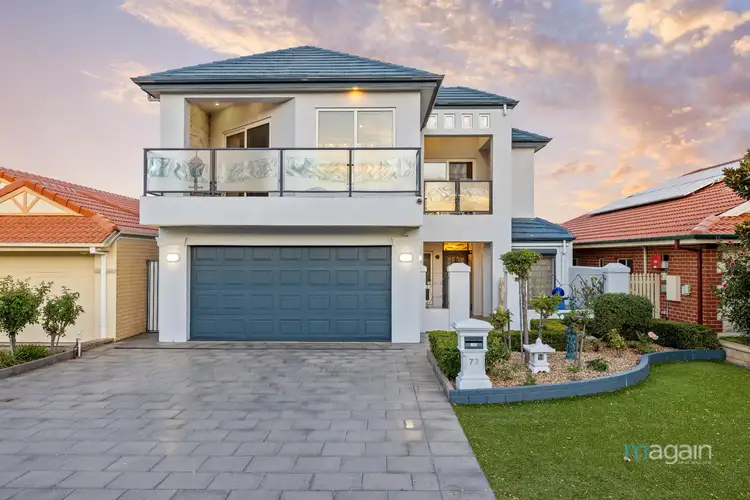
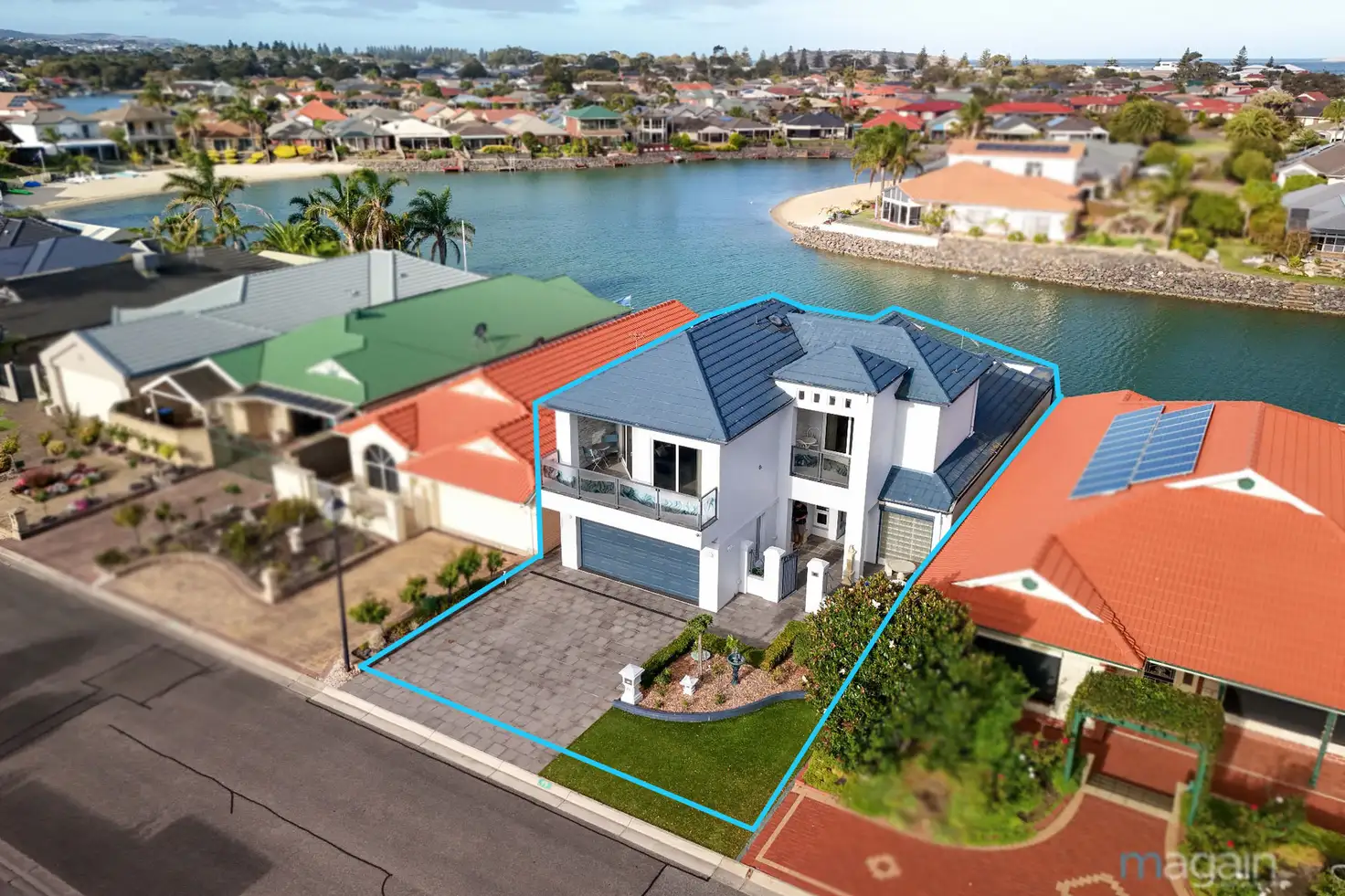


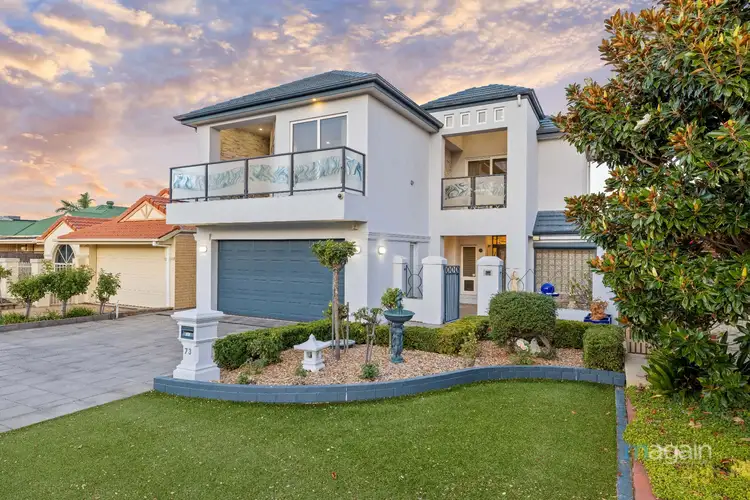
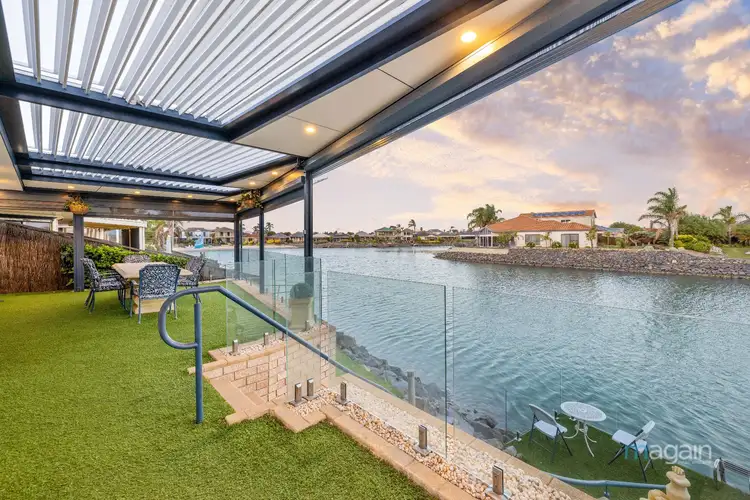
 View more
View more View more
View more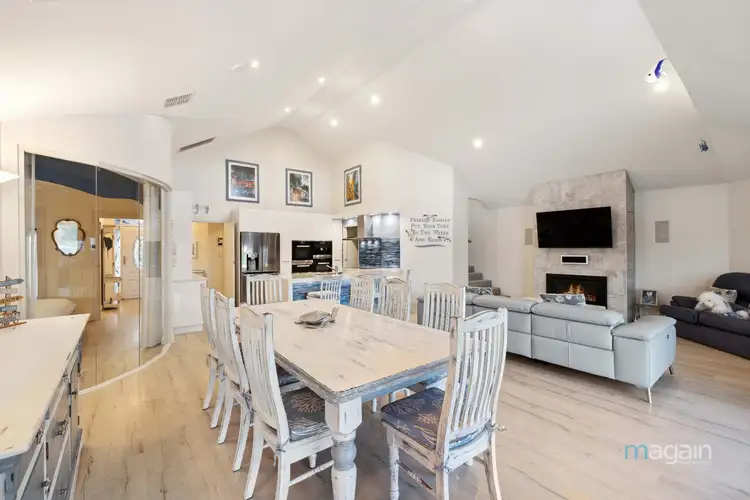 View more
View more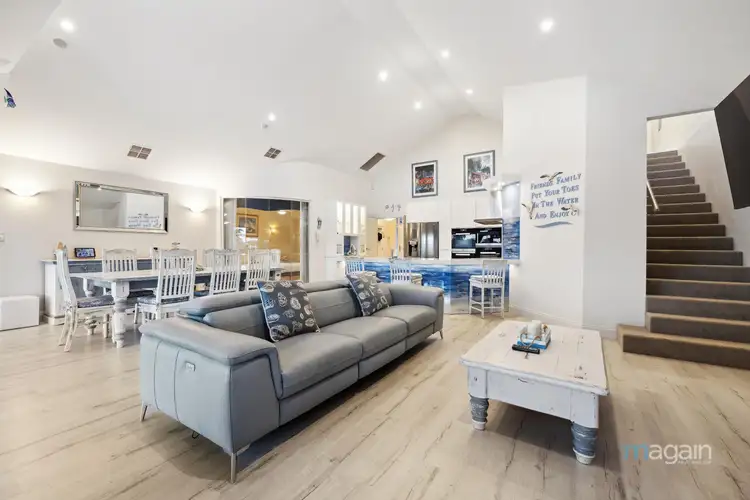 View more
View more


