Imagine: Hosting epic gatherings in your sprawling outdoor haven, complete with a bar area, BBQ area, fireplace, and refreshing ceiling fan. Picture movie nights in the cozy family room, warmed by a crackling gas fireplace. Then, retreat to your spacious master suite, complete with a walk-in robe and ensuite. This modern 4-bedroom masterpiece offers everything you need and more for a vibrant family life filled with relaxation and entertainment.
Step inside to discover:
Open-plan living perfection: A modern kitchen boasting a walk-in pantry, 900mm gas cooktop, electric oven, dishwasher, a island bench, all flows seamlessly into the dining and living areas, creating the ideal space for family gatherings and lively dinner parties.
Master suite sanctuary: Unwind in your luxurious master retreat, featuring a walk-in robe and ensuite for ultimate pampering.
Accommodation for everyone: 3 other spacious bedrooms with carpet and walk-in robes. The 3rd living/rumpus area, has the potential to be a bedroom with tiled floors and double built-in robes. The study containing carpeted floors and built in robe, could also make for a 6th bedroom.
Family-friendly extras: A main bathroom with separate toilet, laundry with walk-in linen cupboard, and evaporative cooling and ducted heating throughout ensure comfort and convenience.
Outdoor paradise: Entertain in style with an undercover alfresco area, complete with a bar, BBQ, fireplace, and ceiling fan.
Man cave retreat: Enjoy your own space in the fully equipped man cave, boasting a split system air conditioner, powder room, and storage room.
Modern touches: Tiled floors throughout most of the home, with plush carpets in the living rooms and bedrooms, add a touch of elegance and warmth.
Effortless living: Easy-to-maintain gardens front and back, plus a 2-car garage with remote access and direct entry to the house and backyard, along with side access and a long driveway for plenty of parking space.
This remarkable home is more than just bricks and mortar; it's a haven for creating lasting memories with loved ones.
Don't miss your chance to own this dream property. Contact us today for a private inspection!
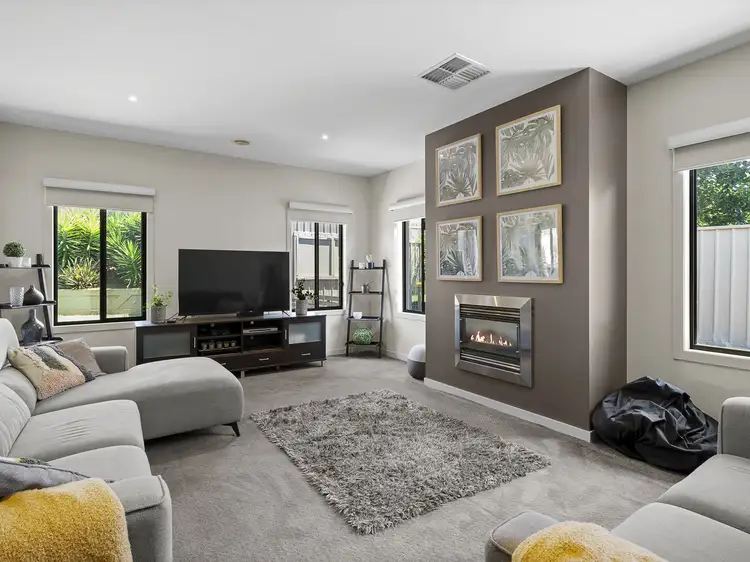


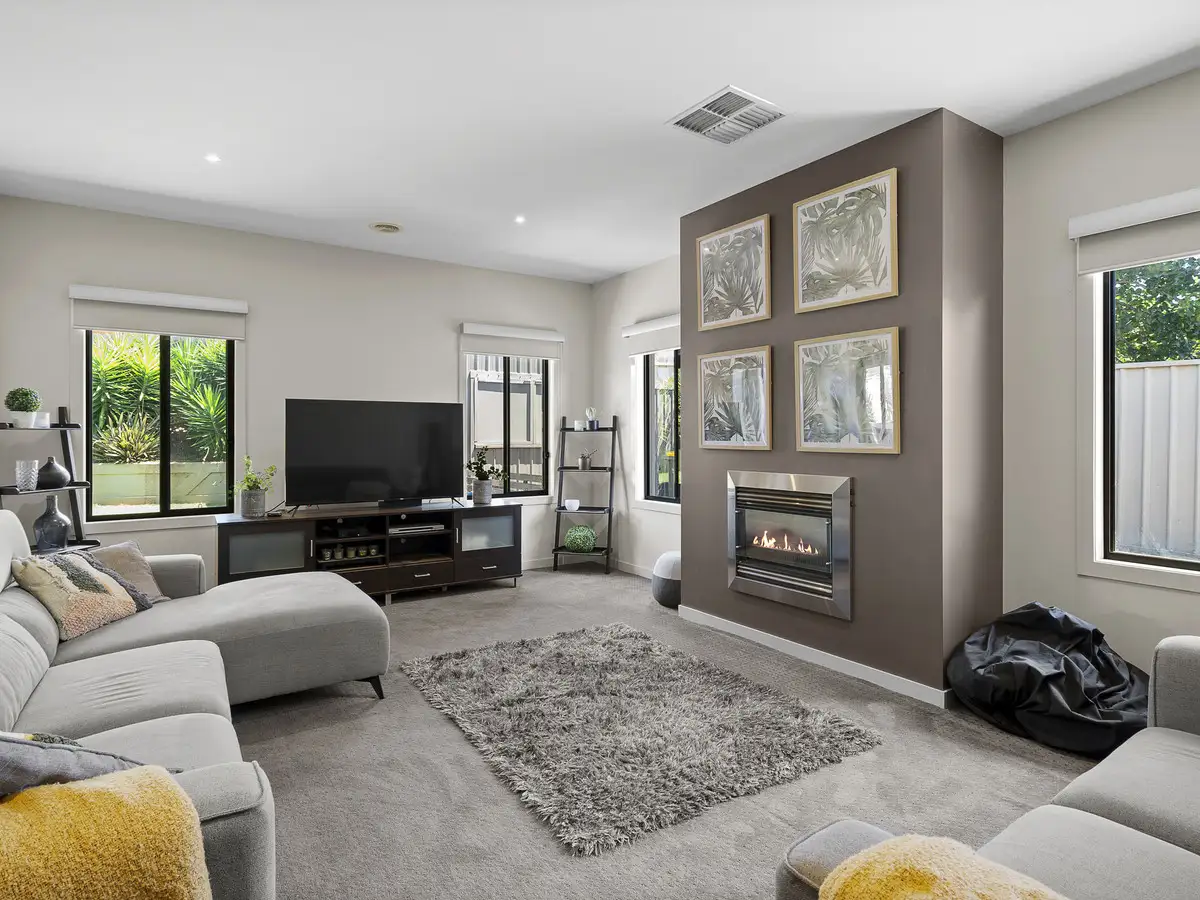


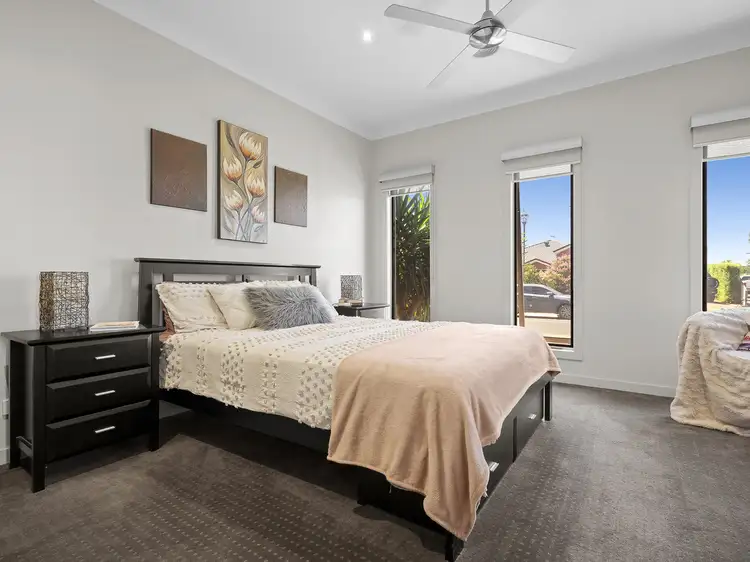
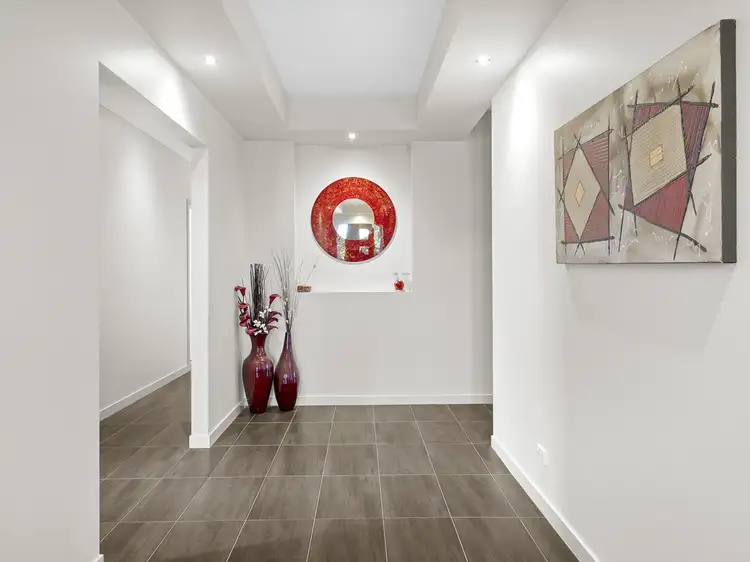
 View more
View more View more
View more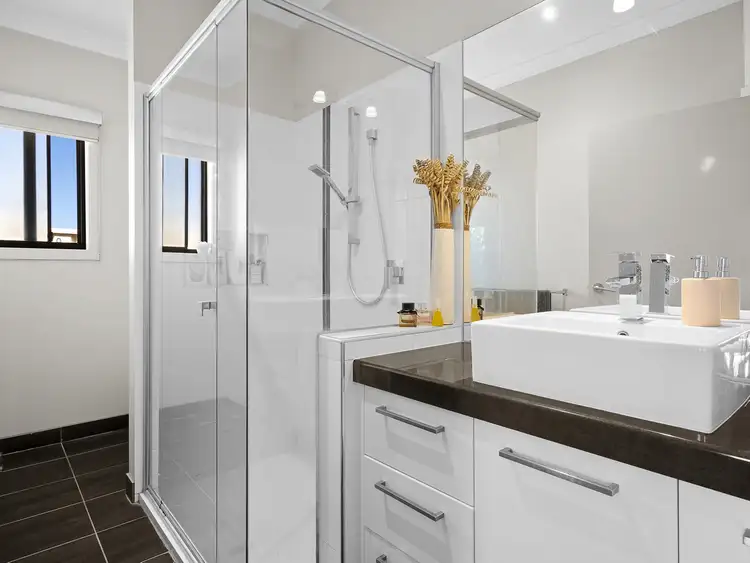 View more
View more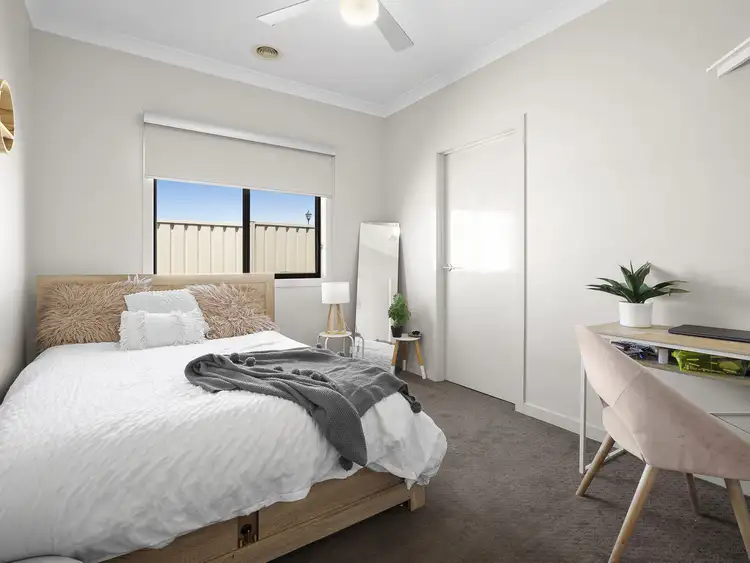 View more
View more
