The Opportunity:
Conveniently located only a short distance from a myriad of grocery stores, coffee shops and Doubleview Primary/ISWA, this is an opportunity that suits all possible lifestyle wants and needs. Situated on a 303sqm Survey Strata block, the laneway position provides a way of life that only those who have lived on a laneway can understand and appreciate!
The open plan kitchen and dining space features timber flooring and leads out to a decked alfresco area, complete with cafe blinds for year-round use. What's more, the timber flooring seamlessly blends the dining to the sunken living which provides a wonderful perception of space with the additional ceiling height. The kitchen is generous in size, with plenty of bench space, tiled splashback, overhead cabinetry and an island bench. It also boasts a 900mm freestanding gas cooktop/electric oven and Asko dishwasher to make the culinary experience that bit more enjoyable!
The additional living area downstairs which is currently equipped as a theatre room, comes with a projector, screen and speakers, providing you the same in-house big screen experience!
Upstairs, the master bedroom is a great size and delivers a bright airy feel due to the private balcony through the double doorway. Additional comfort is provided with his/hers walk-in robe and an ensuite. Bedrooms 2, 3 and 4 all have built-in robes, while the main bathroom includes a shower, separate bath and vanity.
With easy-care private landscaped gardens surrounding the property, this is a home that will be popular with an array of demographics - make it yours!
The Features:
- Built in 2004
- 303sqm Survey Strata block
- Open plan kitchen and dining space with timber floorings to undercover decked alfresco
- Decked alfresco with cafe blinds for year round use
- Generous kitchen with plentiful bench space, tiled splashback, overhead cabinetry and island bench
- 900mm freestanding gas cooktop/electric oven and Asko dishwasher
- Sunken living with timber flooring extending through to dining with external double door
- Theatre room with projector, screen and Denon speakers
- Bedroom 1 with ensuite, his/hers walk-in robe and private balcony
- Ensuite with shower, vanity and separate toilet
- Bedroom 2, 3 and 4 with built-in robes
- Main bathroom with shower, separate bath and vanity
- Separate toilet upstairs
- Laundry with tiled splashback
- Separate powder room downstairs
- Daiken reverse cycle ducted air-conditioning
- Solar PV System
- Private landscaped gardens with paved outdoor areas
- Double car garage with shoppers' entry
- Additional roller door to garage for trailer storage
The Lifestyle:
- 140m Nearest Bus Stop
- 210m Doubleview IGA and Shops
- 270m Munro Reserve
- 600m Doubleview Primary School/ISWA
- 650m Hilltop Shopping Precinct/The Corner Dairy
- 2.5km Scarborough Beach Foreshore
- 3.0km Churchlands Senior High School
- 3.0km Karrinyup Shopping Centre
The Outgoings:
- Water Rates $1,619.95 per annum
- Council Rates $2,323.22 per annum
Contact Richard Clucas TODAY for more information:
P: 0400 412 824
E: [email protected]
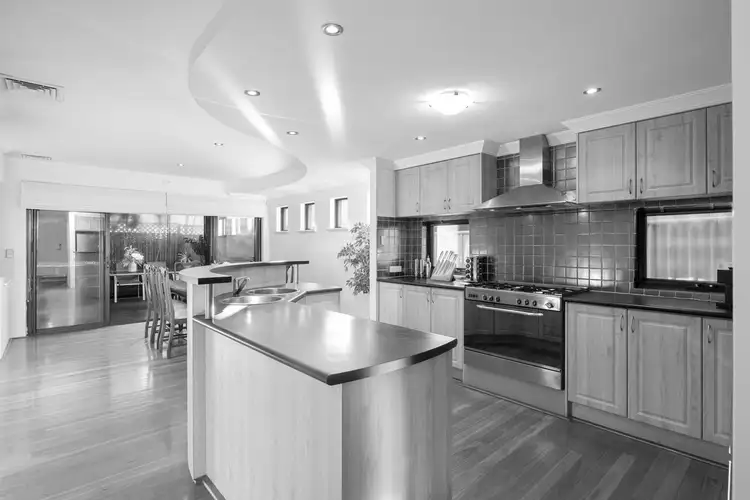
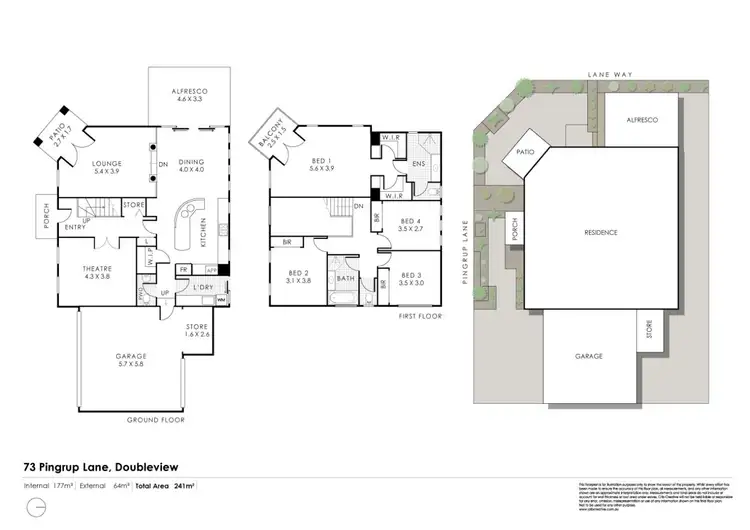
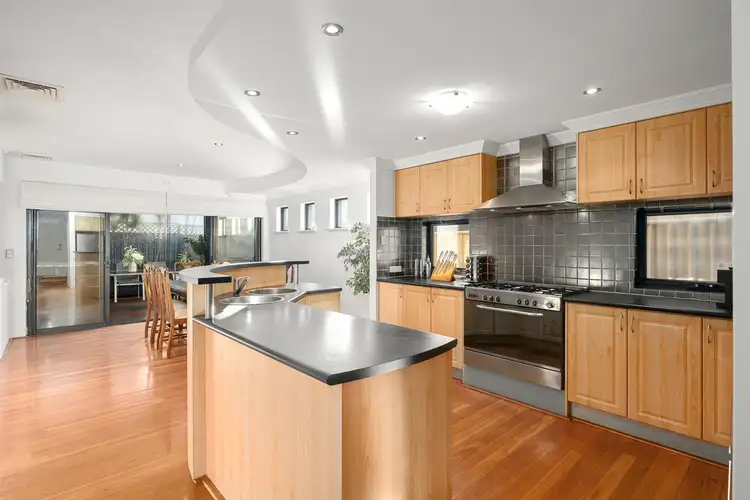
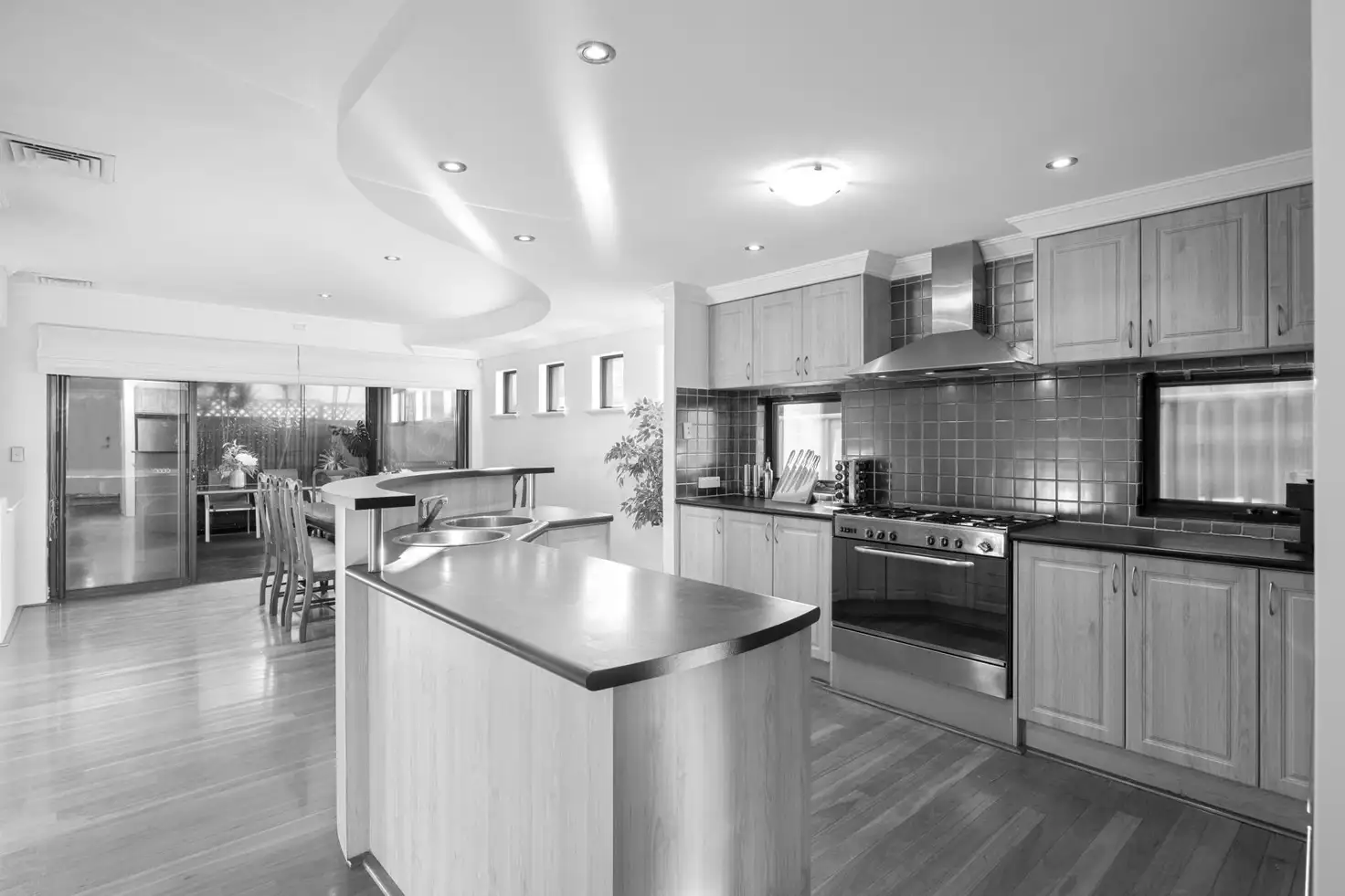


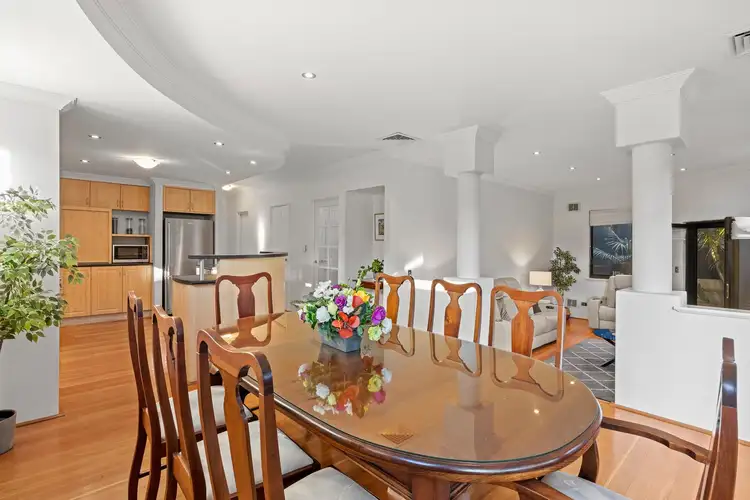
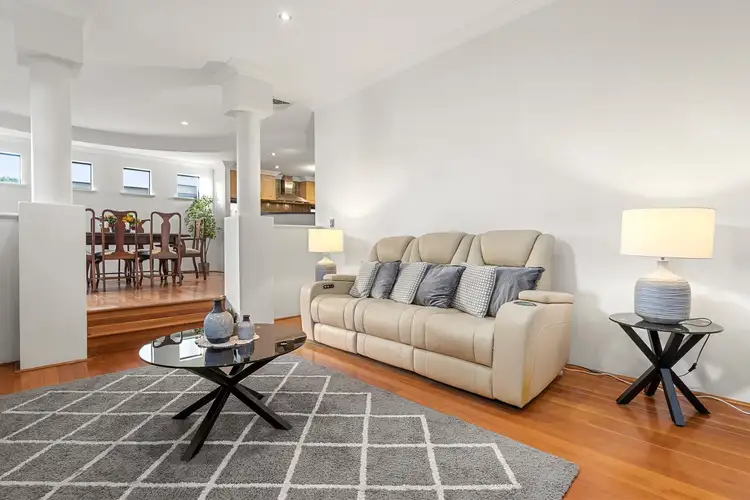
 View more
View more View more
View more View more
View more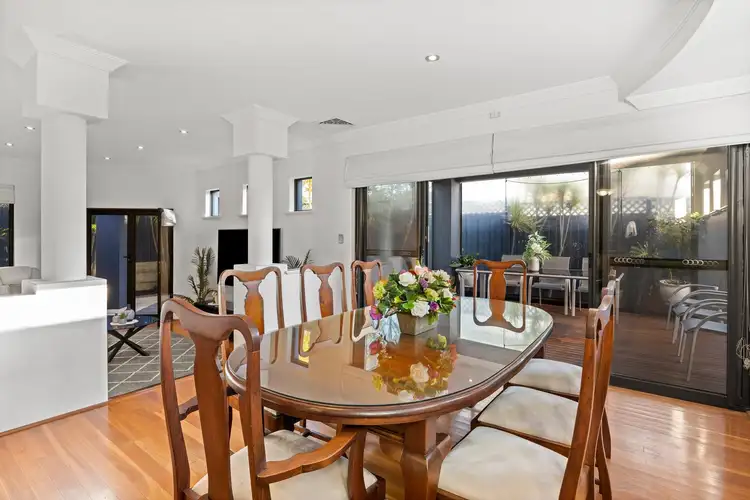 View more
View more

