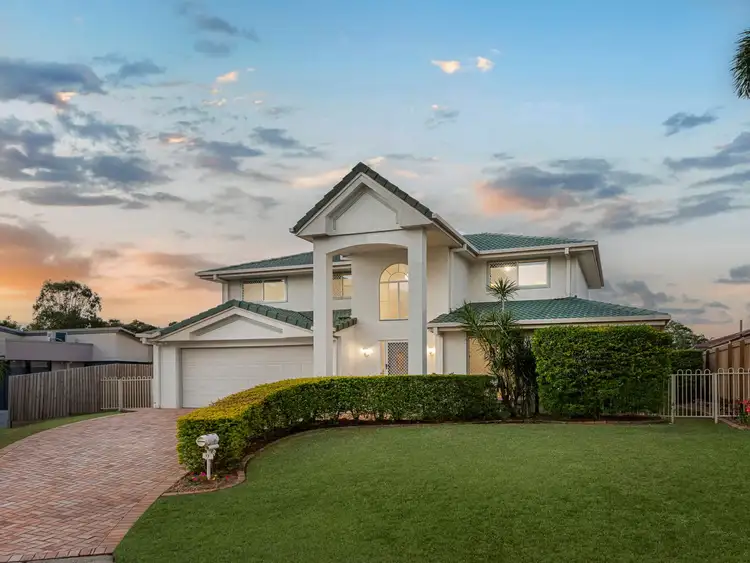Tucked away at the end of a whisper-quiet cul-de-sac and embraced by a peaceful parkside setting, this beautifully presented family haven captures the essence of bayside living. Just moments from Wynnum's spectacular foreshore, it's a place where sun-soaked afternoons and seaside breezes are a glorious everyday reality.
Top 5 Features at a Glance:
1. Spacious two-level family residence with multiple living and dining zones.
2. Four bedrooms with built-in robes, plus a ground-floor study or guest room.
3. Air-conditioning across both levels for year-round comfort.
4. Covered outdoor entertaining and a large, manicured backyard.
5. Whisper-quiet cul-de-sac near parks, schools & the foreshore.
Framed by lush hedging and a timeless rendered exterior, this beautifully presented residence exudes comfort, warmth and family charm from the moment you arrive. Designed to grow with you, its generous two-storey layout provides space to relax, entertain and connect - all in a serene, family-friendly pocket of Manly West.
Step inside and feel instantly at home. Sunlight spills across the timber-look floors that flow through the expansive living areas, creating an inviting sense of openness. A formal lounge at the front sets the scene for cosy evenings or quiet conversation, while the open-plan family and dining area at the rear forms the vibrant heart of the home. Here, sliding doors lead to the covered alfresco terrace - the perfect backdrop for weekend BBQs, morning coffees or watching the kids and pets play on the level lawn.
Centrally positioned, the practical kitchen makes entertaining effortless, offering ample bench space, abundant storage and a peaceful outlook to the backyard. Adjacent to the kitchen, a casual meals zone provides everyday convenience, blending seamlessly with the home's easy indoor-outdoor flow.
On the ground floor, a fifth bedroom or home office features a glass sliding door to a private covered patio - this delivers ideal flexibility for guests or remote work, supported by a full bathroom adjoining the laundry. Upstairs, the master suite is a private retreat, featuring a walk-in robe and ensuite, while three additional bedrooms - each with built-in robes - share a light-filled family bathroom with separate shower and bath.
Comfort is guaranteed all year round with ducted and split-system air-conditioning, plush carpets to the upper level and bedrooms, and security screens throughout. Outdoors, the fully fenced yard is beautifully maintained, complete with a garden shed, water tank and paved patio surrounded by manicured greenery. The double remote garage adds convenience with secure internal entry.
Beyond the front gate lies the quintessential bayside lifestyle - where quiet streets, leafy parks and fresh sea breezes meet the everyday ease of city proximity. Conveniently located just a few minutes' walk from the rear entrance of Wondall Heights State School and a five-minute walk from a nearby childcare centre -- perfect for families with young children.
Both Moreton Bay Boys' College and Moreton Bay Girls' College are within 1 km, and Bayside State College is only a 5-8 minute drive away. You're also minutes from Wynnum Plaza, Tingal Road shops and the iconic Wynnum-Manly foreshore - a haven for weekend walks, markets and sunsets over the bay.
Spacious, stylish and serenely located, 73 Robtrish Street captures the essence of relaxed family living by the sea - where every day feels like a holiday.
Contact Emily Xiong today to arrange your private inspection and make this bayside sanctuary your new family home.
All information contained herein is gathered from sources we consider to be reliable. However, we cannot guarantee or give any warranty about the information provided and interested parties must solely rely on their own enquiries.
Asia-Pacific Group (Australia) Pty Ltd with Sunnybank Districts P/L T/A LJ Hooker Property Partners
ABN 39 831 978 227 / 21 107 068 020








 View more
View more View more
View more View more
View more View more
View more
