This large and grand property is situated on a 2028m2 block with quality properties completing this neighbourhood. Set back from the road, this home has a double garage as well as additional covered parking at the front door of the home. When entering the home you are greeted by the cathedral ceilings and mezzanine level currently used as a home office. The main large living room that greets you upon entering this home is currently used as a billiard room but could also be used as a lounge area. The main formal lounge is filled with natural light, has floor to ceiling windows, down lights, carpet and verticals furnish the windows. A split system air conditioner provides both heating and cooling in the lounge room.
The formal dining room is easily accessible from the kitchen and has a carpet insert within the tiled floor. A large window allows for plenty of natural light and verticals furnish the windows. The kitchen is large with a great breakfast bar and bench for meal preparation. With a large window enabling you to overlook the stunning backyard, preparing meals will be a pleasure. The large pantry provides storage space, and other features include a double sink, Dishlex dishwasher and a ceramic cooktop. The master bedroom has an ensuite, walk-in-robe as well as built-in wardrobes, providing an abundance of storage for all your needs. Sliding glass doors provide direct access to the outdoor entertaining space, overlooking the resort style pool. The remaining three bedrooms are all on the ground floor have large windows, verticals, carpet and large built-in wardrobes. Adjacent to the three bedrooms is the main bathroom with a shower, toilet, single vanity and a skylight.
Additional living space is available with the large family room, off the kitchen with sliding glass doors out to the pool, and the mezzanine level with the home office, or perhaps an additional bedroom if required. If additional guest space is needed, or perhaps a large home office, this property has a self-contained granny flat on the other side of the garage with its own entrance. It contains a small kitchenette, a carpeted lounge room, a separate bedroom as well as an ensuite. The granny flat has access through to the rear yard and could accommodate a home-based business. A spearpoint pump provides irrigation to the lawns and gardens, enabling them to be kept lush green. The backyard of this home is an entertainers dream, with a full size tennis court, a flat section of lush lawn and a first class resort style salt-water pool. This freeform pool complete with a separate spa, provides a resort feel without even leaving home. The electric motorised shade awning provides shade in summer.
This great residence was built in approximately 1991 and is has all the features needed for a fantastic Port Stephen's resort lifestyle. Council rates are approximately $400 per quarter. This property is located close too schools, clubs, marina's and many of the stunning beaches that Port Stephen's has to offer. With approximately half an acre of land, a full sized tennis court and a sensational resort style pool, you can really enjoy life with friends and family at home. Make this fantastic residence a great location for you and your family to entertain and enjoy life with family and friends. This beautiful home has room for the whole family to spread out and have their own space, as well as the granny flat providing space for guests, extended family or perhaps a home based business. This home is the complete package.
Real Estate Friend takes great care in preparing this advertisement and the information contained herein has been obtained from sources we believe are accurate and reliable. Real Estate Friend does not however warrant the accuracy of this information and take no liability. Real Estate Friend strongly recommends that all interested parties should make & rely upon their own inquiries and investigations whether or not this information is in fact accurate before purchasing.
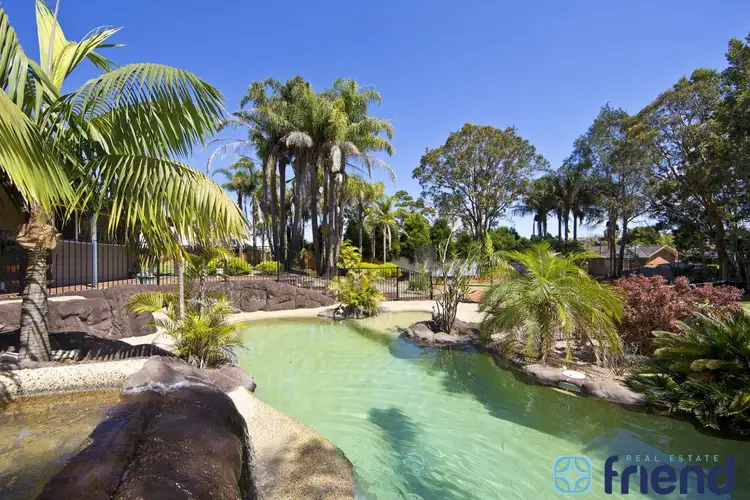
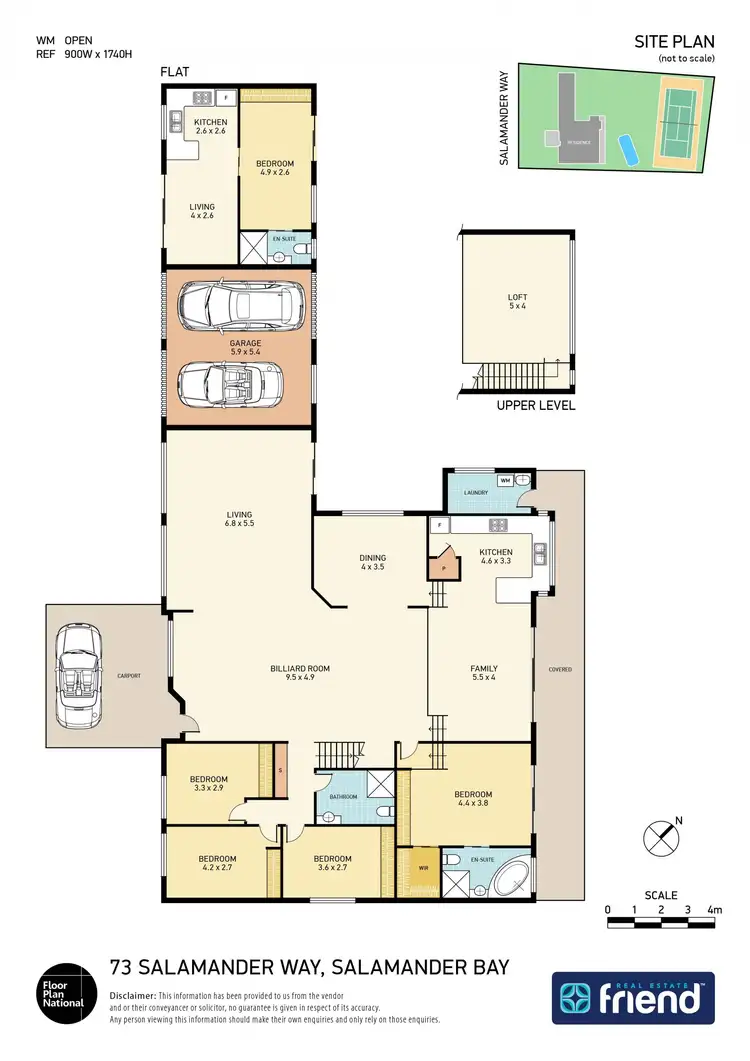
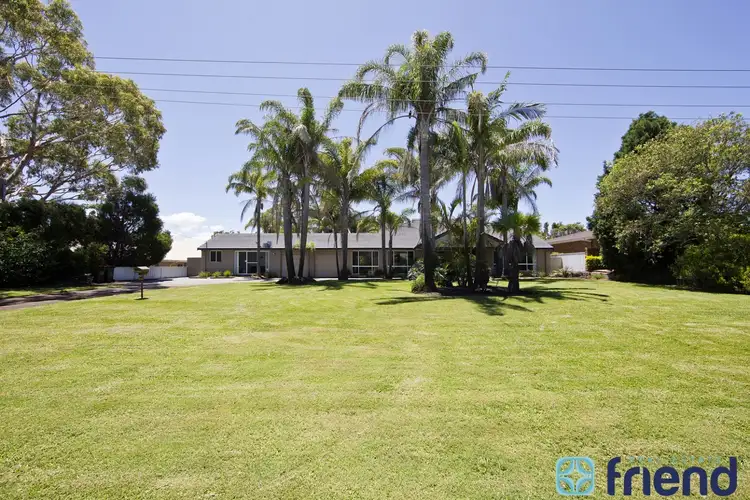



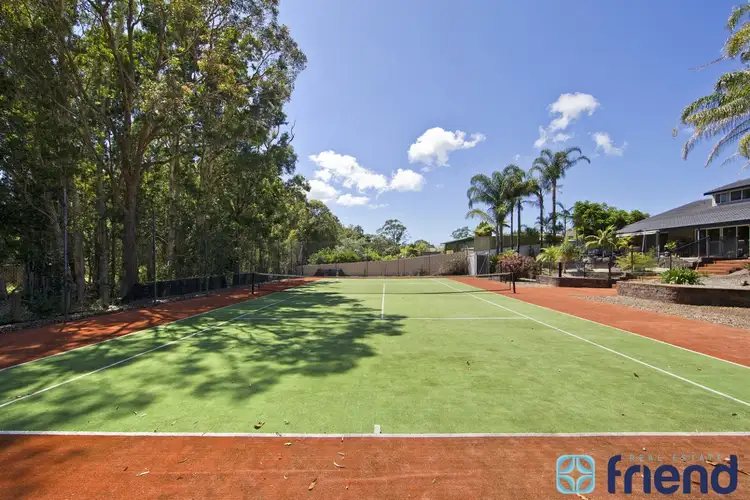
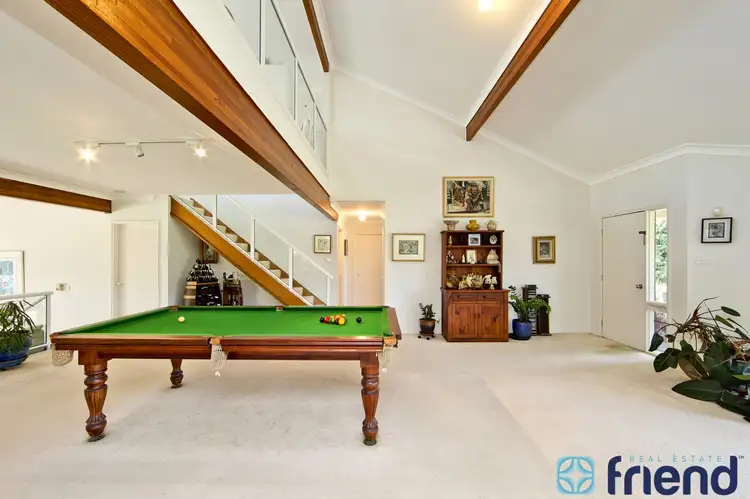
 View more
View more View more
View more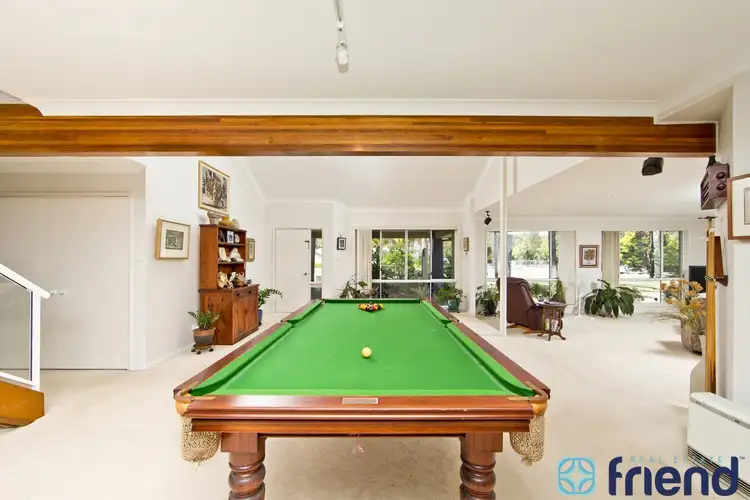 View more
View more View more
View more
