Where Eagles Soar!
Private one on one and video link inspections are available, 3D/walk through virtual tour is also available on request.
Luxury, executive home with the most amazing North facing uninterrupted views all the way to the Obi Obi Valley. Imagine waking up to this vista every single day!
Privately situated on the top boundary of almost 100 acres, with all of your land spread out before you, no chance of being built out here. This luxury property has a full-size tennis court, North facing Pebble Crete pool with undercover entertainment area overlooking the valley, gym, 3 bay secure car garaging with internal access, further 3 bay garage and workshop area. This property is the perfect place to get away from it all with no close neighbours to worry about just the peace and tranquillity of the stunning valley views.
Features of this beautiful home include -
• North facing executive style, solid clay brick rendered home with magnificent views
• 6 king size bedrooms, 3 bathrooms
• Executive master with sitting area and views down the valley plus large walk in robe and spacious ensuite
• All guest bedrooms have built-in robes, large windows and lovely valley views
• Guest bathroom with large tub and separate powder room
• High ceilings throughout with Bose sound system both inside and out
• Huge entertainers’ kitchen with stone tops, Kleenmaid appliances, butler’s pantry and stunning views
• Formal lounge has a cosy timber fireplace with ornate mantle and sliding door access to the verandah and views
• Informal dining lounge/area with a second fireplace and access to the North facing outdoor entertainment area, the perfect spot to enjoy your breakfast or pre dinner drinks
• Huge home office off the main entrance with built in bespoke cabinetry and large windows with garden views
• Downstairs offers a massive gym area, plumbed in bar, entertainment area large enough for a full size billiard table, guest bedroom plus ensuite and internal access from upstairs
• The downstairs area could be used as self-contained accommodation or very spacious guest wing
• 3 car secure garage with internal access
Other features of this beautiful property include -
• 125,000 litre North facing Pebble Crete saltwater pool with robotic pool cleaner
• Full size tennis court with practice wall, flood lights and Bose speaker system integrated from the homestead
• 120,000 litre concrete rainwater storage
• Back to base monitoring security system
• Quiet street, low traffic, great neighbourhood
• 3 Bay Garage with powered workshop
• Mesh gutter guard on home and shed
• 18 Solar Panels attached to the shed
• Plenty of room for a horse or two including a stable
• Sealed driveway, fully landscaped gardens, established fruit trees
• 40 acres usable with 60 acres of natural rainforest bordering on the National Park
Call Susan or Dee today and book your private inspection.
*All information contained herein is gathered from sources we deem to be reliable. However, we cannot guarantee the accuracy of the information and interested persons should rely on their own enquiries*
Property Code: 86
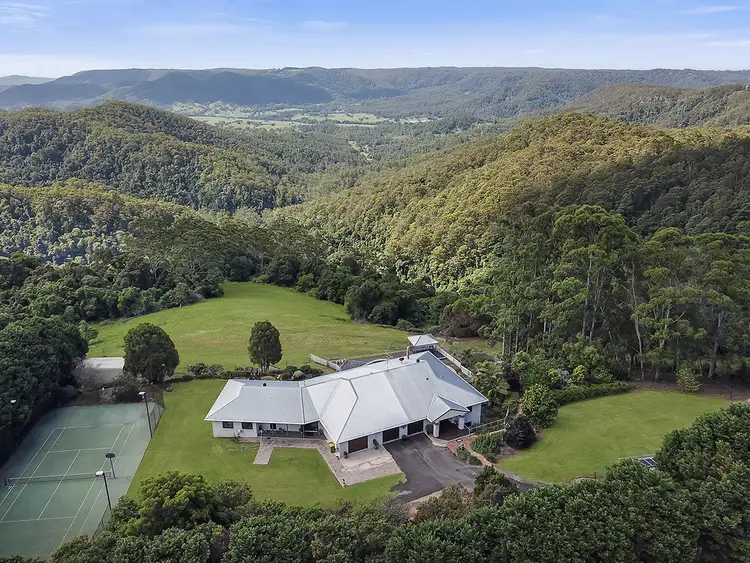
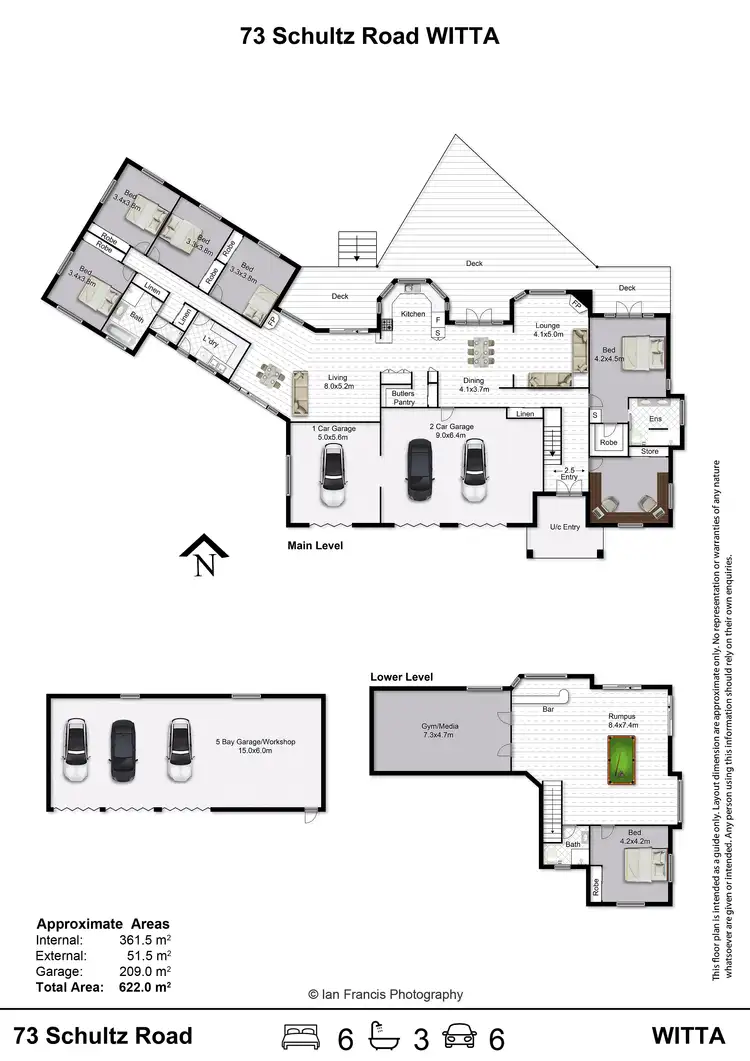
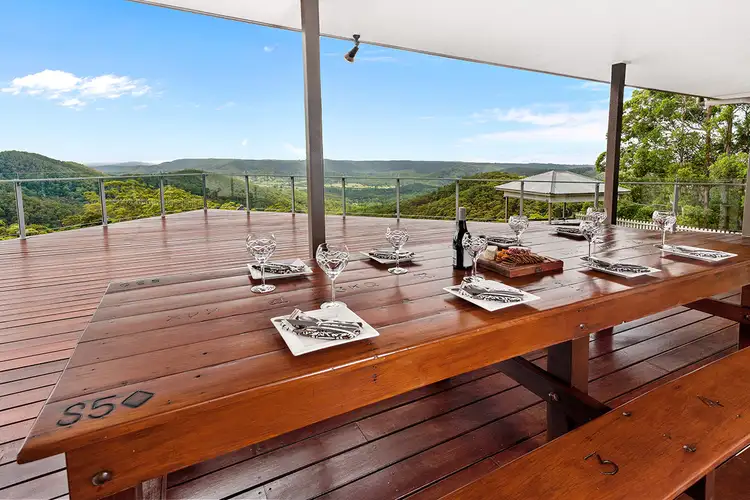
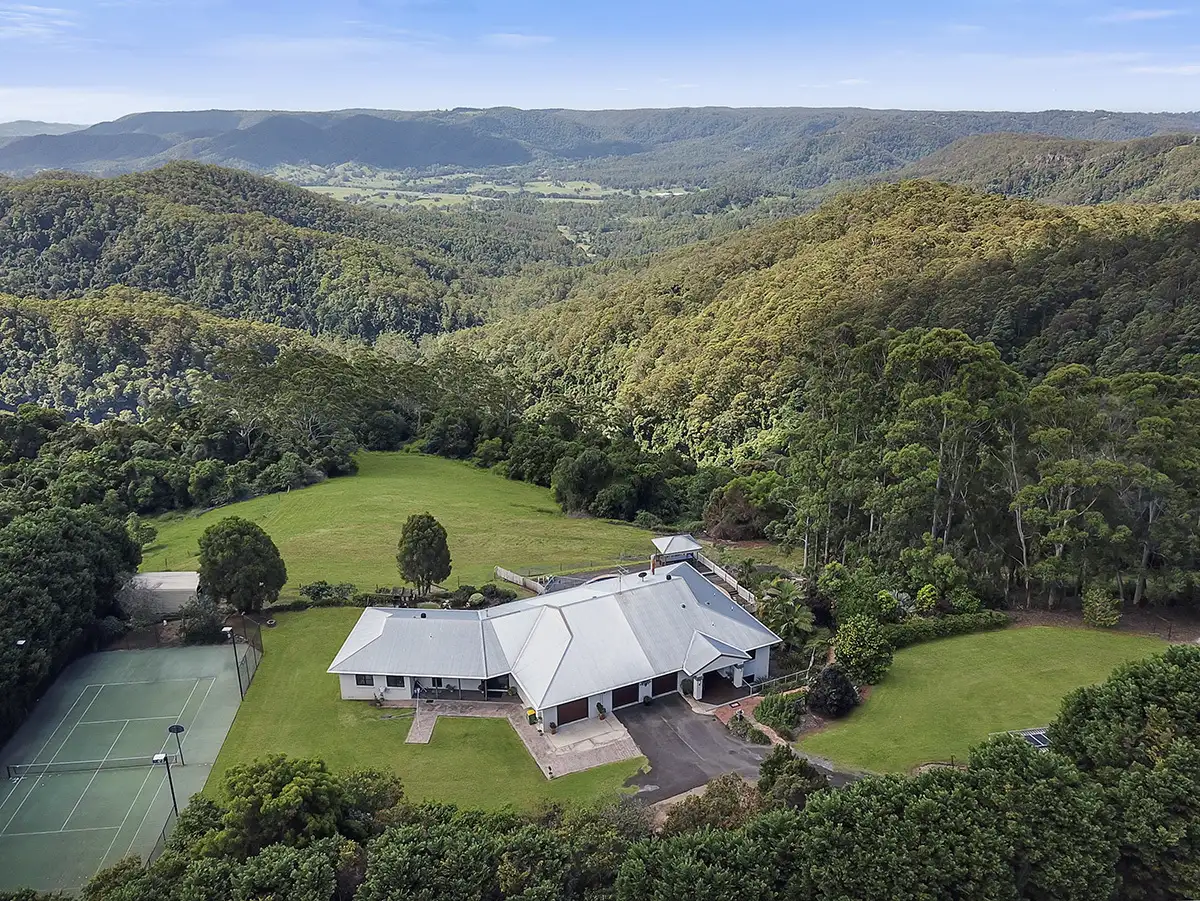


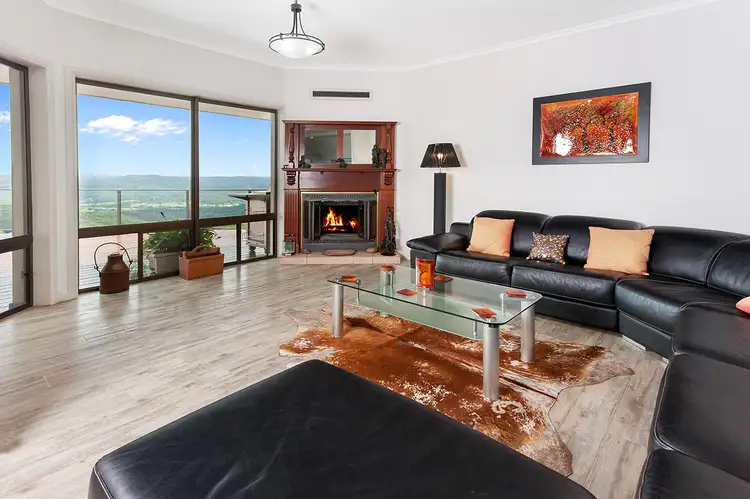
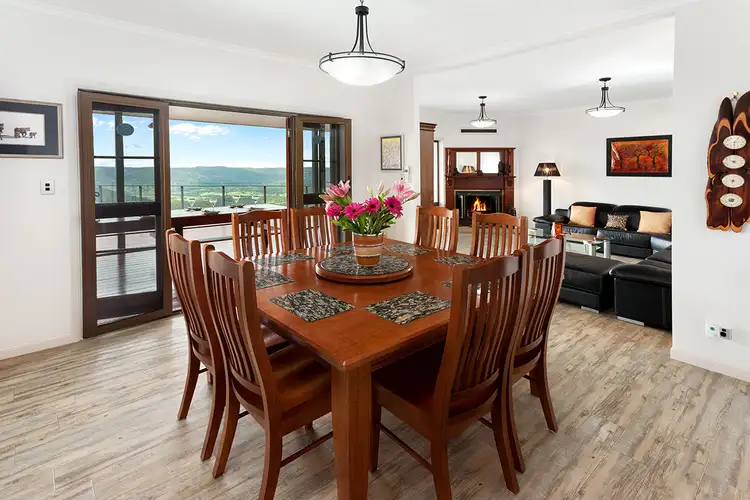
 View more
View more View more
View more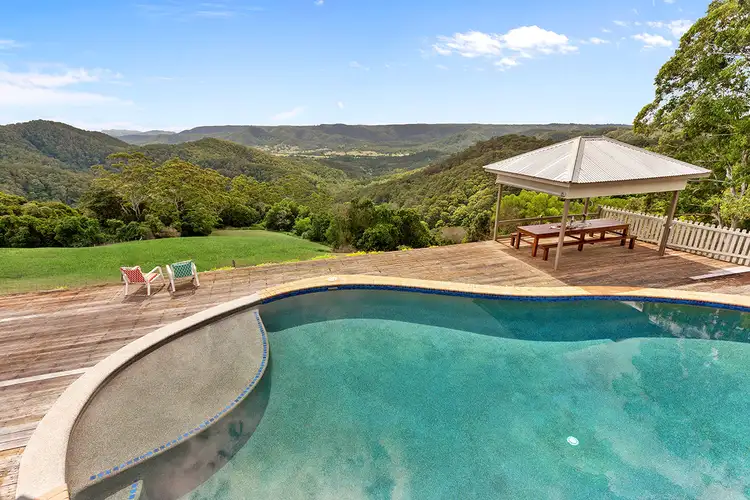 View more
View more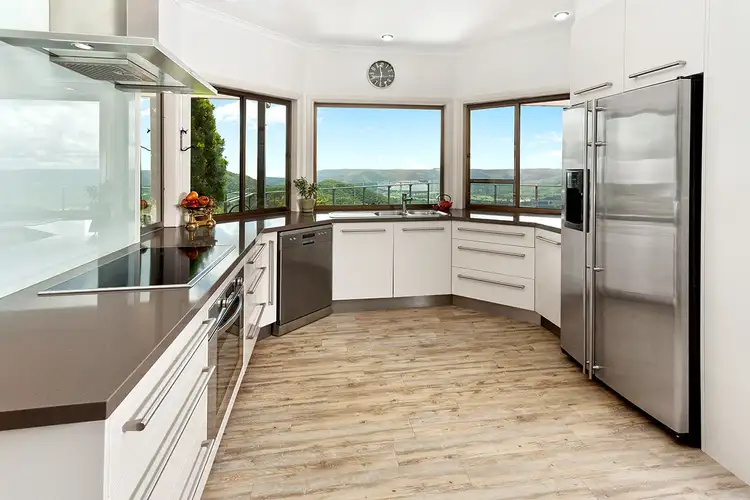 View more
View more
