"Where Sunlight, Sophistication, and Family Living Come Together."
Rubicon Real Estate exclusively presents this stunning brand-new, north-facing residence in the highly sought-after Elamora Estate - a master-planned community that seamlessly blends modern convenience with natural beauty.
Located just 30 km from Melbourne's CBD, with easy freeway access and proximity to a range of upcoming amenities, this property represents the perfect opportunity for families seeking comfort, class, and convenience in one complete package.
From the moment you step inside, you'll be captivated by the light-filled interiors, premium finishes, and thoughtful floorplan designed to enhance family living. Every element of this home has been carefully crafted with a focus on quality, space, and style - creating an environment where luxury truly feels like home.
Property Features & Highlights:
4 Spacious Bedrooms
Luxurious Master Suite - featuring a dual-vanity ensuite, expansive walk-in robe, and designer finishes that exude sophistication.
2.5 Bathrooms - premium fittings, elegant tiles, and a convenient powder room for guests.
Multiple Living Zones - including a formal lounge, an open-plan family and meals area, and a dedicated study nook - perfect for work-from-home or homework time.
Designer Chef's Kitchen - fitted with 60mm Caesarstone benchtops, 900mm stainless-steel appliances, dishwasher, butler's pantry, Black tapware and premium cabinetry complete the look.
Seamless Indoor-Outdoor Living - spacious open-plan design flows to a beautifully landscaped backyard, ideal for entertaining or quiet relaxation.
High Ceilings & Engineered Timber Flooring - adding elegance and a sense of openness throughout.
Refrigerated Cooling and Reverse-Cycle Heating - providing year-round climate comfort.
Double Remote Garage with exposed aggregate driveway and internal access.
Modern LED Lighting and tasteful designer light fittings throughout.
Landscaped Gardens - low-maintenance front and rear gardens, perfectly complementing the home's striking façade.
Lifestyle & Location Benefits:
Elamora Estate is one of Melbourne's most vibrant and connected new communities, offering residents a lifestyle of ease, convenience, and natural beauty. Whether you're raising a family, entertaining friends, or simply enjoying a relaxed modern lifestyle - this location delivers it all.
Nearby & Upcoming Amenities Include:
Future Westfield Shopping Centre - offering endless retail, dining, and entertainment options.
Public and Private Schools - multiple primary and secondary schools within a short distance.
Childcare Centres and Kindergartens - ideal for young families.
Local Parks, Playgrounds, and Walking Trails - enjoy an active lifestyle surrounded by greenery.
Community Hubs and Sporting Facilities - designed to bring neighbours together in this growing estate.
Enjoy easy connectivity to major freeways, train stations, and Melbourne's western growth corridor, ensuring you're never far from the heart of the city while still enjoying peaceful suburban living.
Why You'll Love It:
North-Facing Orientation - capturing morning sunlight and positive energy throughout the home.
Brand New Construction - move-in ready with no compromise on quality.
Premium Finishes - thoughtfully designed with attention to every detail.
Ideal Family Floorplan - versatile spaces for living, entertaining, and working.
Ready to Elevate Your Lifestyle?
Don't miss this opportunity to secure a premium north-facing family home in one of Melbourne's most exciting new communities. With an unbeatable location, modern design, and luxury features throughout - this home is the one you've been waiting for.
Contact:
Rishu - 0417 664 171
Amy - 0449 150 045
Enquire today to book your private inspection!
Due Diligence Checklist:
www.consumer.vic.gov.au/duediligencechecklist
DISCLAIMER: All stated dimensions are approximate only. Particulars given are for general information and do not constitute any representation on the part of the vendor or agent.
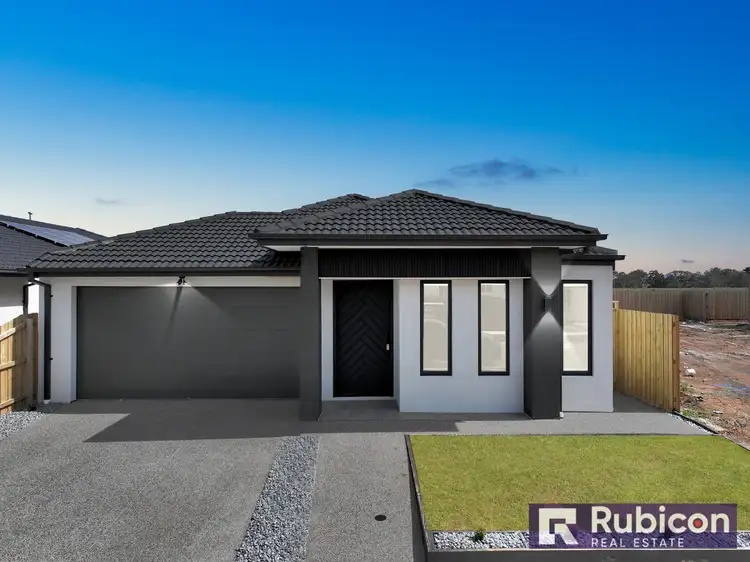
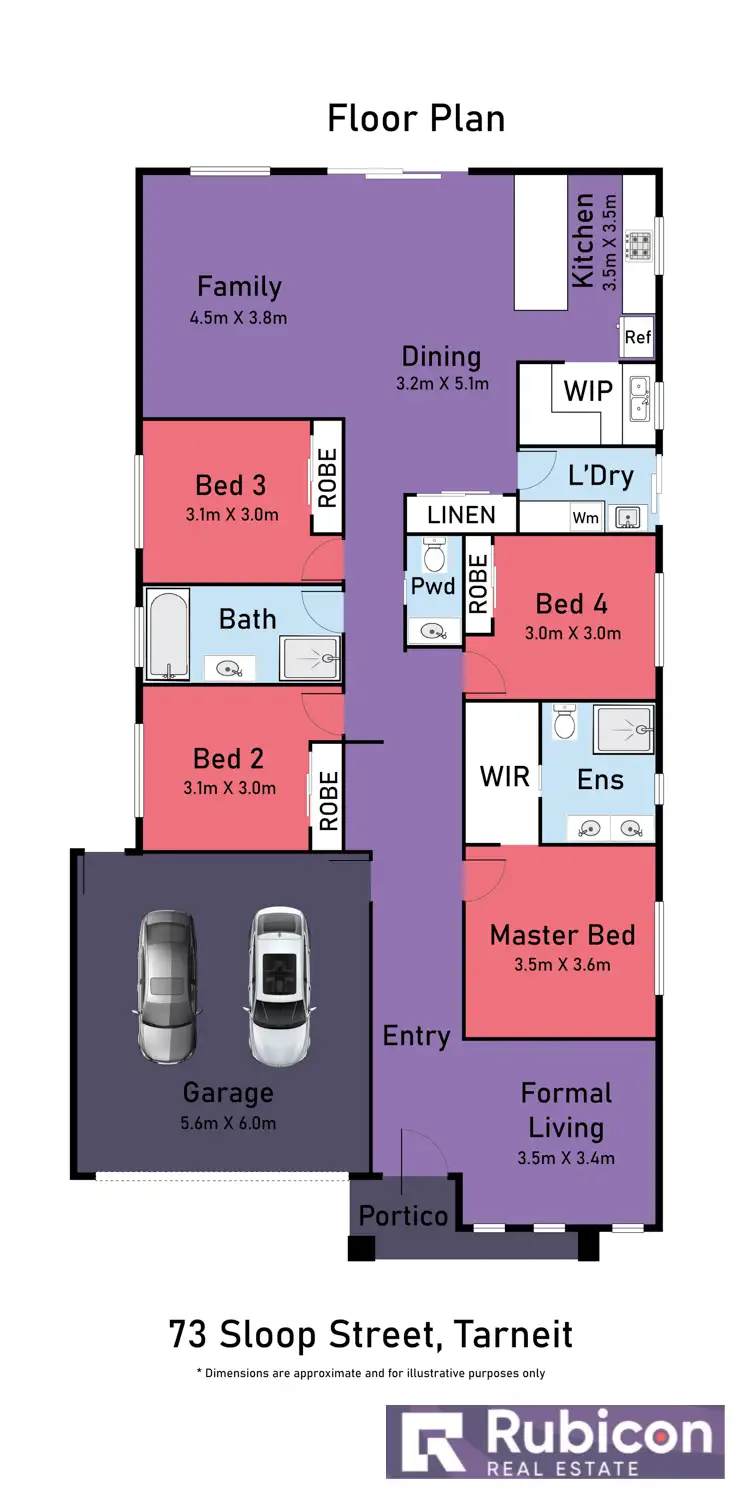
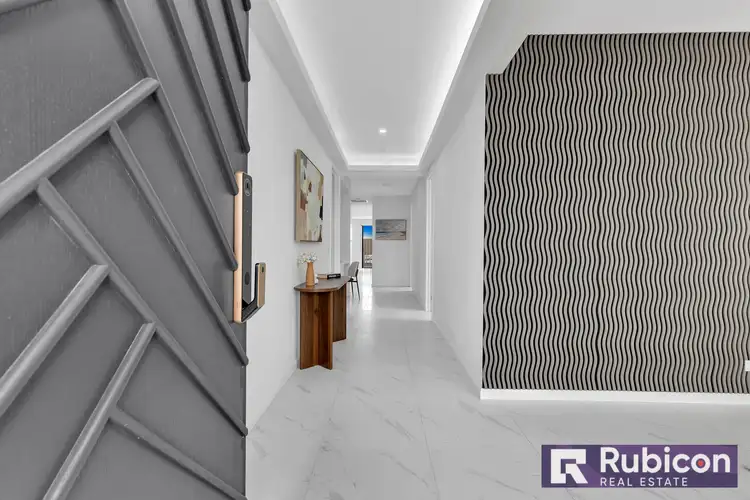
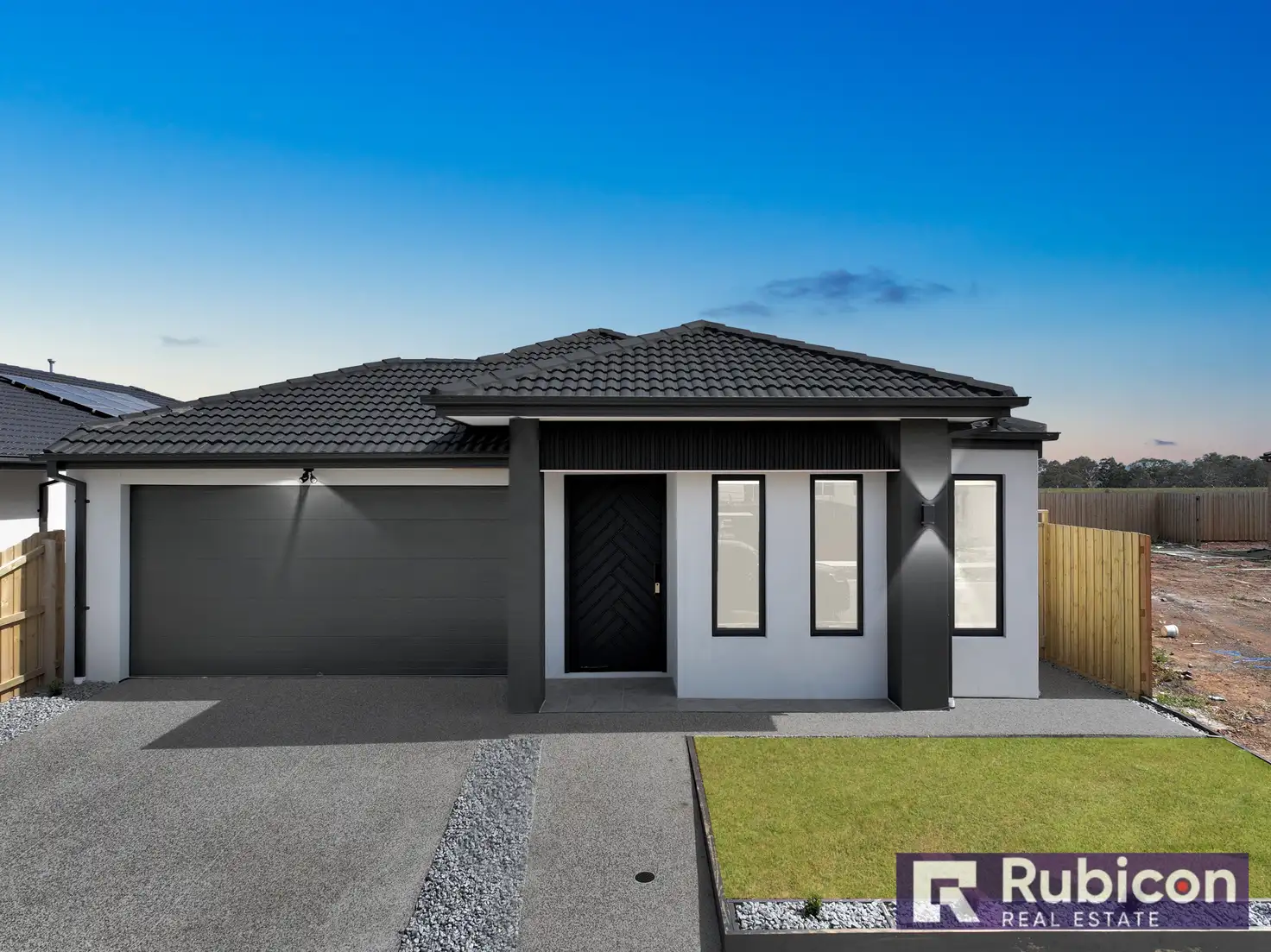


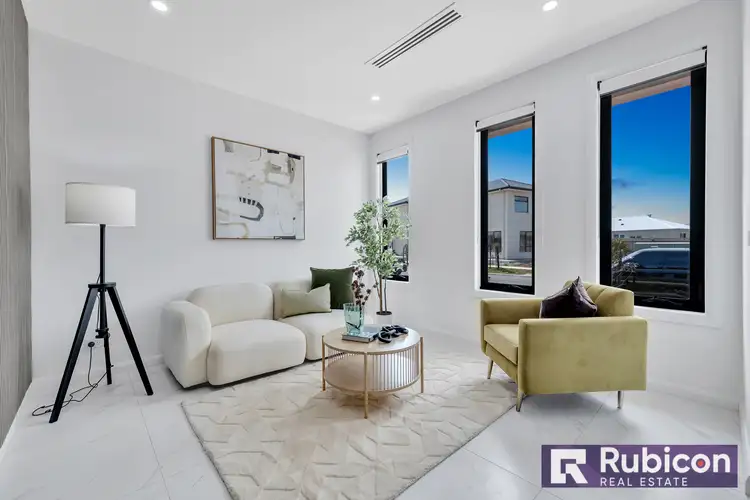
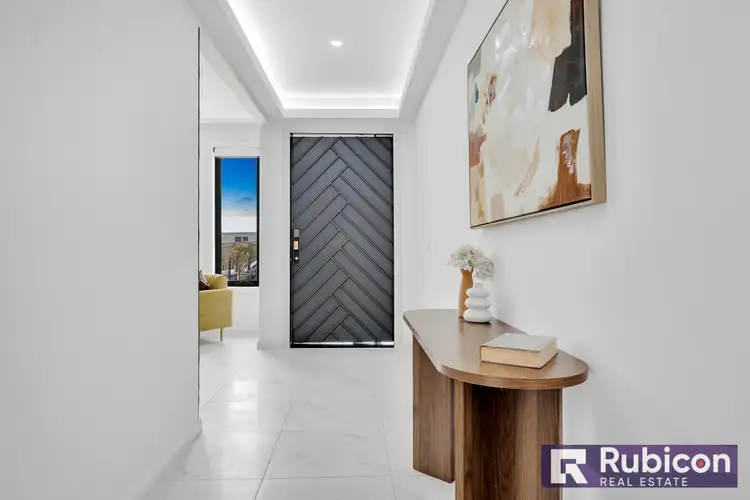
 View more
View more View more
View more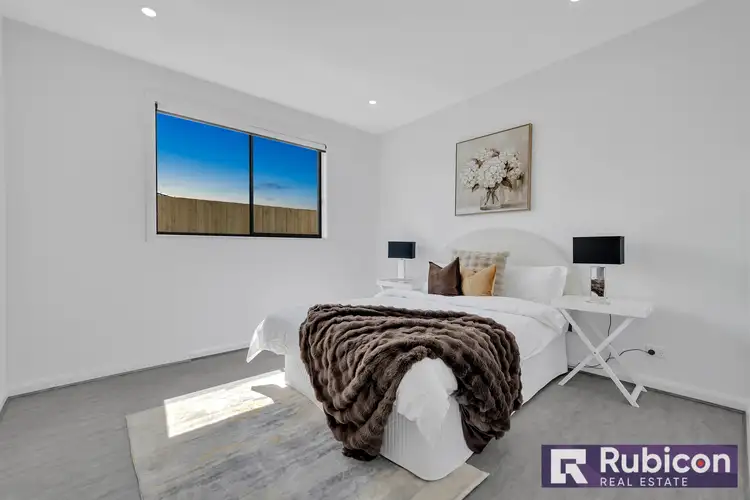 View more
View more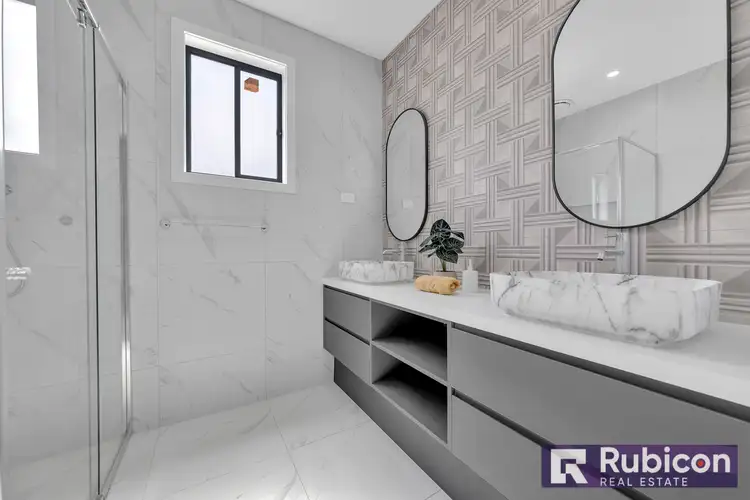 View more
View more
