Price Undisclosed
4 Bed • 3 Bath • 2 Car • 1340m²
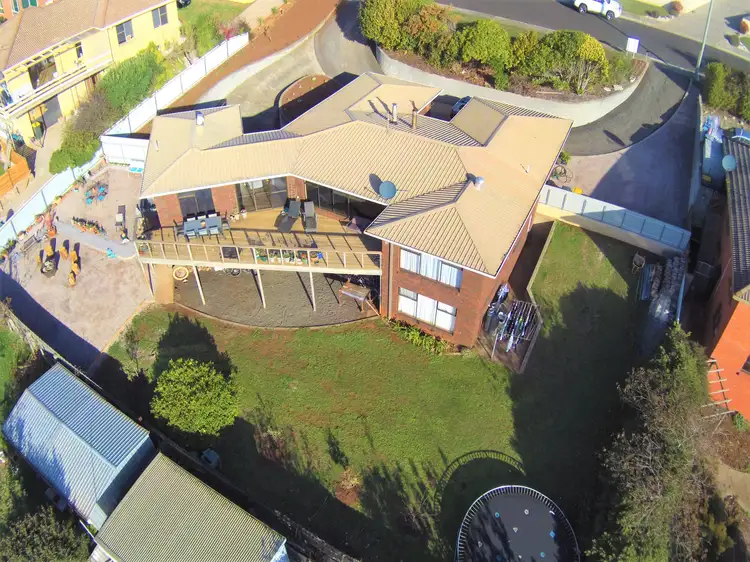
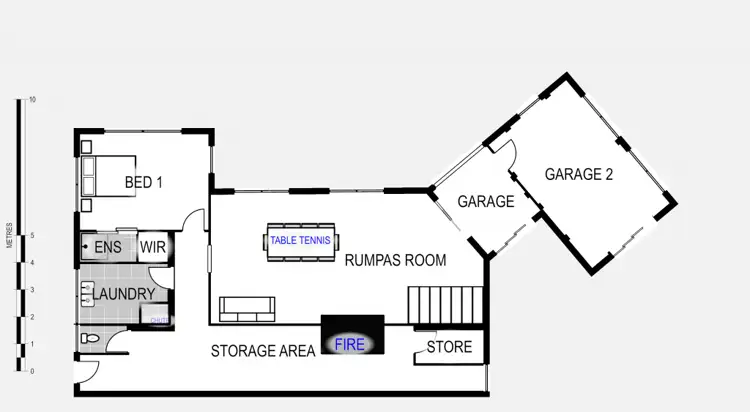

+28
Sold
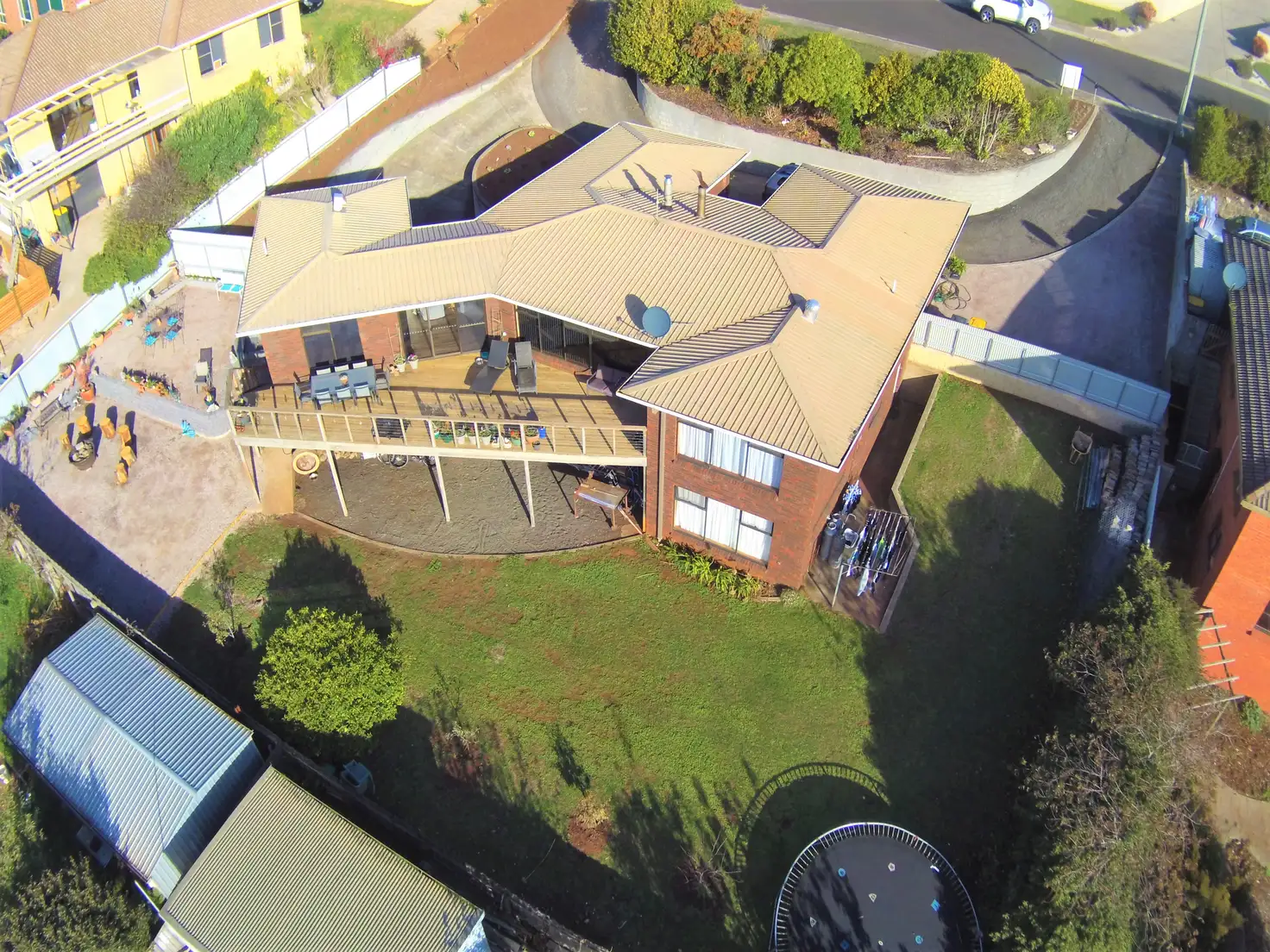



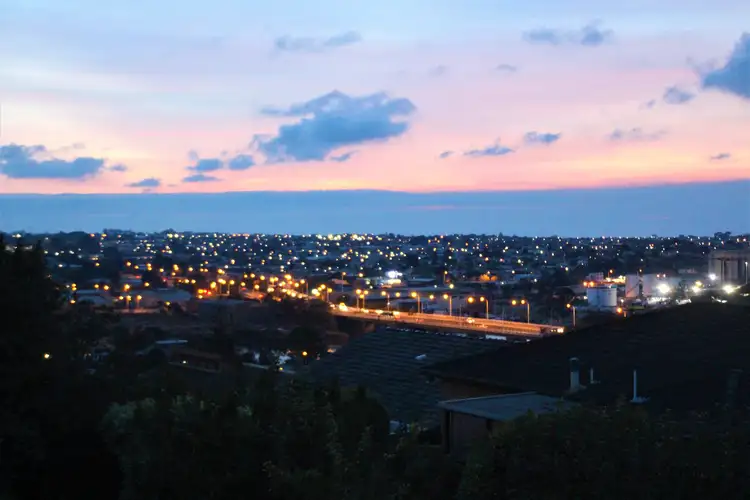
+26
Sold
73 Sunbeam Crescent, East Devonport TAS 7310
Copy address
Price Undisclosed
- 4Bed
- 3Bath
- 2 Car
- 1340m²
House Sold
What's around Sunbeam Crescent
House description
“Views Over Devonport To Dream Of!”
Property features
Building details
Area: 353.031552m²
Land details
Area: 1340m²
Interactive media & resources
What's around Sunbeam Crescent
 View more
View more View more
View more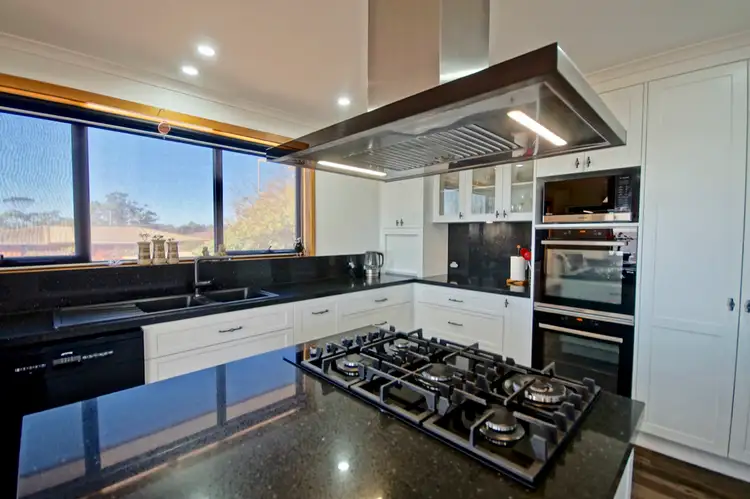 View more
View more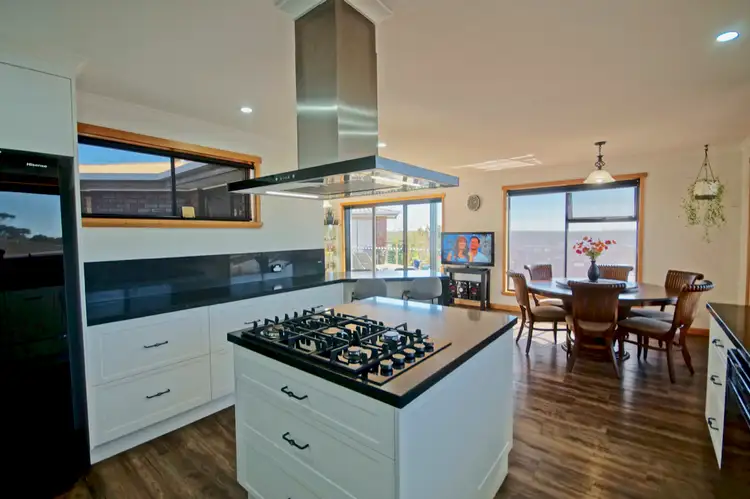 View more
View moreContact the real estate agent
Nearby schools in and around East Devonport, TAS
Top reviews by locals of East Devonport, TAS 7310
Discover what it's like to live in East Devonport before you inspect or move.
Discussions in East Devonport, TAS
Wondering what the latest hot topics are in East Devonport, Tasmania?
Similar Houses for sale in East Devonport, TAS 7310
Properties for sale in nearby suburbs
Report Listing

