Wake up every morning to uninterrupted views of lush greenery, with the sparkling waters of Sydney Harbour, with nothing but the park between you and the shoreline.
Nestled directly across from the stunning Neilson Park this beautifully spacious 5-bedroom home offers an enviable blend of sophistication, comfort and lifestyle – truly a family sanctuary in one of Sydney’s most exclusive harbourside pockets.
Set amid tranquil surrounds, this private and peaceful home showcases exceptional scale and natural light throughout, perfectly tailored for families seeking space, style, and convenience. This exceptional home offers an unparalleled opportunity to embrace a sophisticated lifestyle with voluminous proportions throughout.
Spanning three expansive levels, the home has been innovatively designed for effortless family living and grand scale entertaining. Its flexible floorplan balances glamour with functionality, offering generously scaled interiors that flow seamlessly to a series of sunlit terraces, landscaped gardens and a sparkling pool — the ultimate outdoor haven.
Designed with the modern family in mind, the functional design provides multiple formal & informal living areas all which seamlessly open to sundrenched alfresco terraces and low maintenance gardens & pool.
Enjoying a coveted due North aspect, this home promises year-round sunlight and lifestyle excellence. Moments from Nielson Park, Vaucluse village, shops, eateries, Watsons Bay ferry and Harbour beaches as well as elite local schools, it delivers the ultimate in coastal living and convenience.
A rare opportunity to secure an exceptional family residence in a world-class setting - move straight in and embrace the harbourside lifestyle.
Features include:
• Coveted due North aspect and unbeatable harbourside position
• Stunning sundrenched resort-style oasis offers enormous pool, entertainer’s terrace and wrap
around gardens
• Grand double heighted entrance foyer with soaring ceilings
• Spacious formal living with open fireplace and separate formal dining room
• Expansive informal family living & dining entertaining areas
• Designer chef's kitchen opening onto a private sun-filled courtyard
• 4 generous double bedrooms plus 5th bedroom/study, 4 modern bathrooms + guest WC
• Versatile separate office/art studio/live-in quarters/teenagers retreat with private separate
access
• Luxurious master bedroom suite with harbour glimpses, sitting area, dressing room & ensuite
bathroom
• Family sized laundry, ample storage, wine cellar, reverse cycle a/c, heated floors
• Secure off-street parking for up to six cars with internal access
• Full security system throughout

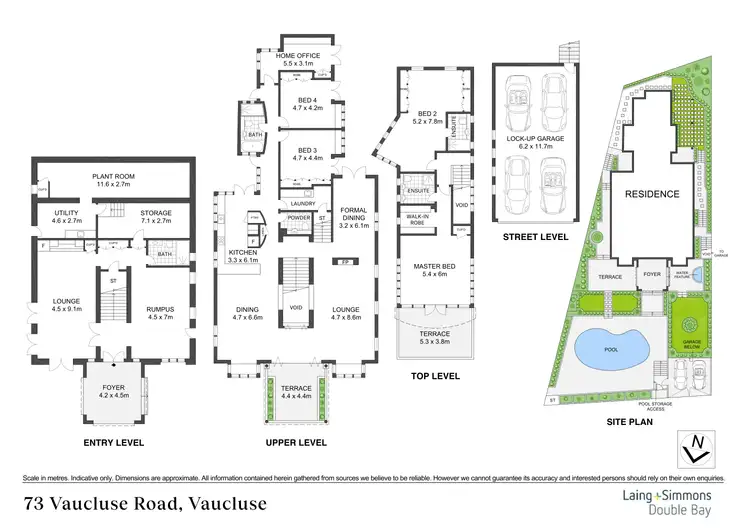
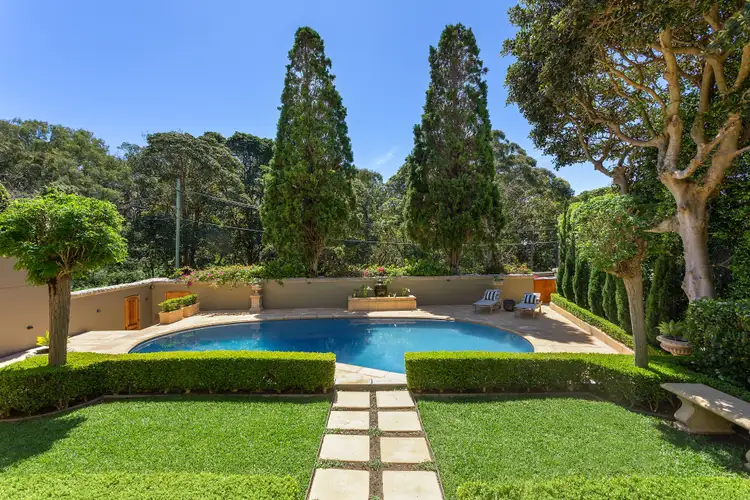
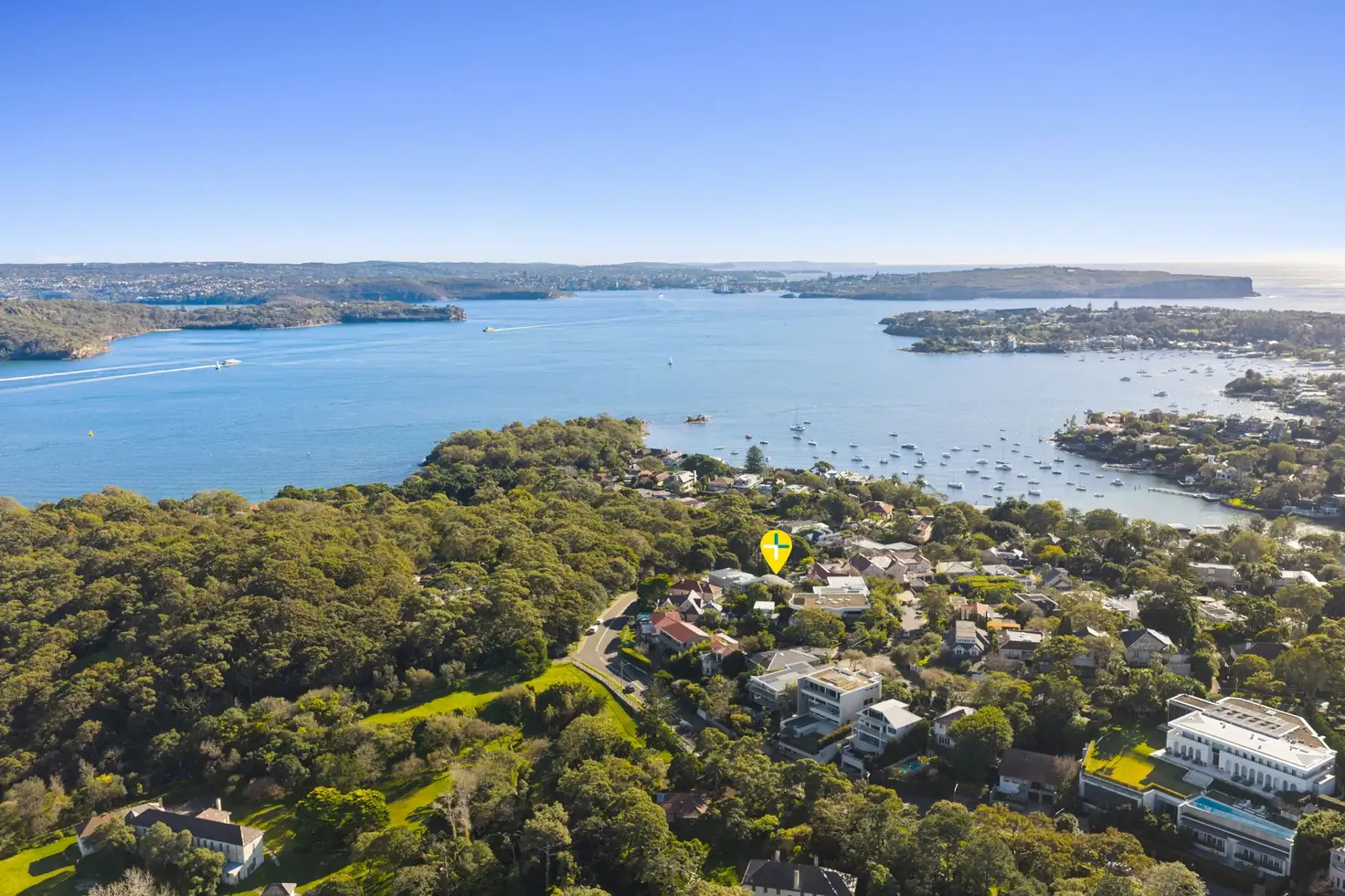


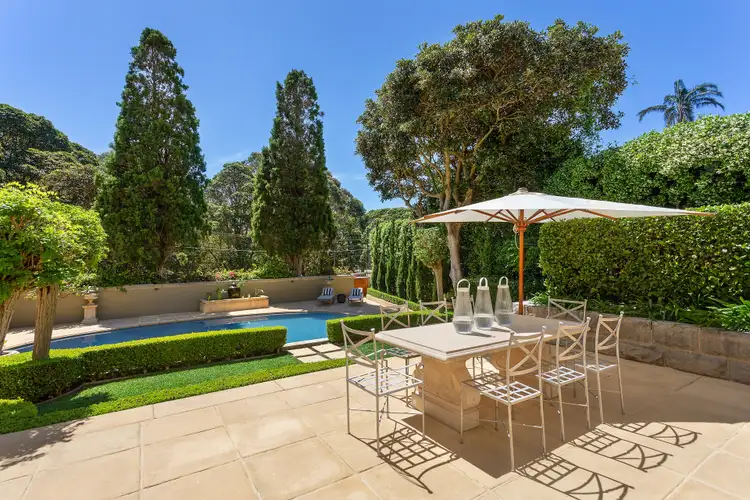
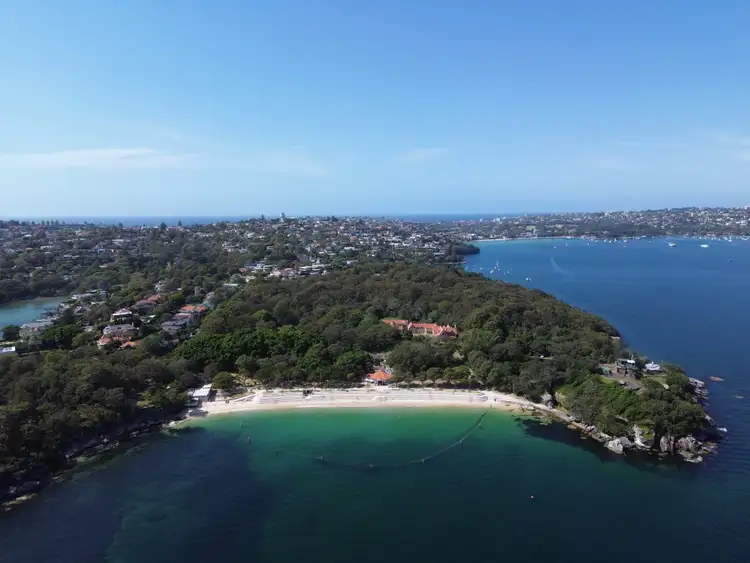
 View more
View more View more
View more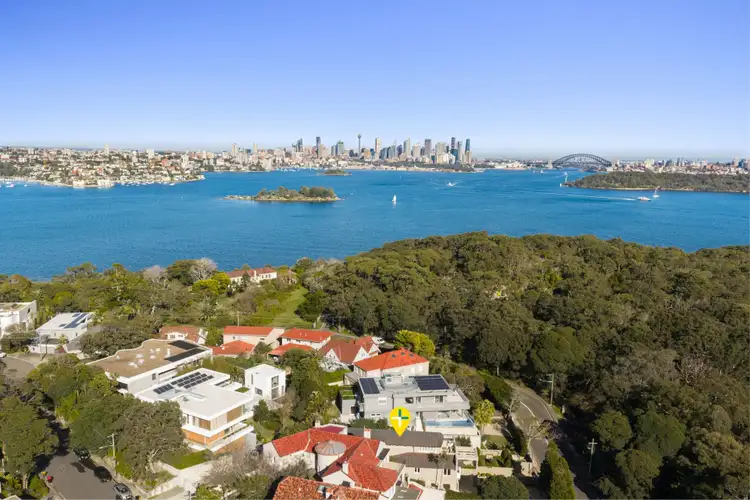 View more
View more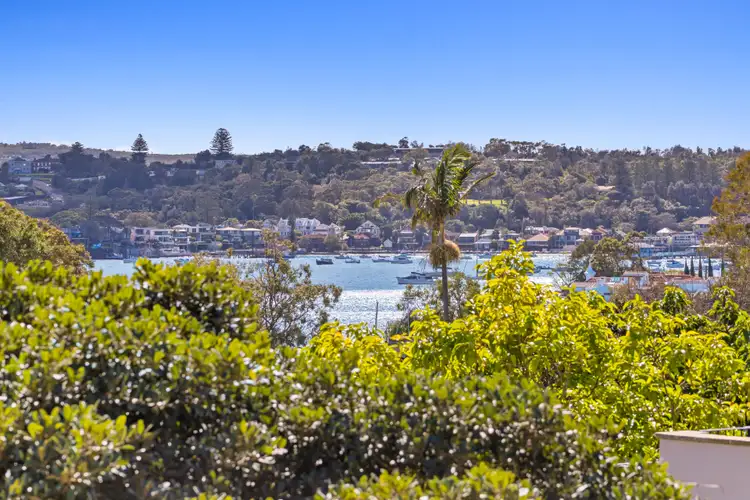 View more
View more
