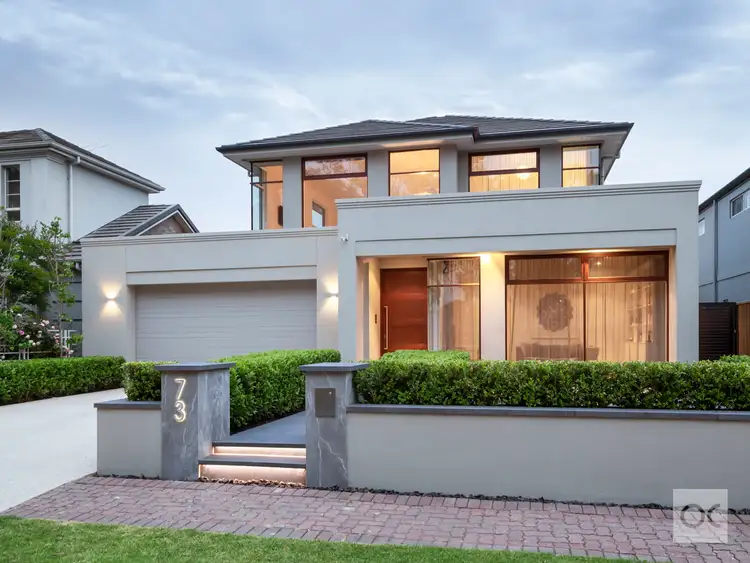Auction Sat, 27th Nov - 10.30am (usp)
AUCTION THIS SATURDAY - REGISTRATIONS 10AM
Exquisite in every way, this luxury 6 Star home set in a botanical setting is a beachside dream come true. Set opposite a leafy reserve on some 573 square metres, this well considered home is a fine example of impeccable style married with a family friendly footprint and just walking distance to the beach, public transport including the train into the CBD, excellent private and public schools and all the restaurants, cafes and entertainment you could possibly dream of.
Completed in 2012 by Samuel James Homes, this is a place with jaw dropping street appeal with its imposing façade, elegant landscaping and treed vistas. The level of sophistication continues throughout the home with all the luxury finishes you would expect in a 6-star home. Soaring high ceilings and the extensive use of glass invites the natural light and green surrounds into the home providing the perfect ambience for entertaining all year round. This is a special home in a - to die for location, so if you are thinking of building, think again. With rising land values and building costs, it makes perfect sense to avoid the stress and buy an already established home. All the hard work has been done here and it still looks like the first day it was built.
What we love about this home;
- 5.7metre entry void with feature imported Italian Salsola shard pendant light
- 6.7 x 6m auto garage with door access to the home and southern side courtyard
- Architecturally inspired landscaping by Glorious Gardens featuring manicured hedging to the front and clumping bamboo at the rear that provides a tropical screen to the north and west boundaries
- Reflection infinity pond is lined with Ezarri Black Russian mosaic tiles and lights up at night to dazzle your guests. Can be viewed from the living/dining and the main bedroom suite
- Custom built joinery throughout, black butt flooring, plush wool carpets, Caesar and Essa stone counter tops inside, 3 metre ceilings downstairs, 2.7 metre upstairs, luxe window treatments include block out blinds, sheer curtains and plantation shutters, seamless shower screens, Vileroy and Boch bathroom fittings
- Four bedrooms, currently set up as three and a ground floor home office with a wall of built-in cabinetry and stunning views to the front garden and reserve. Main parent's suite is also on the ground floor with a King size bedroom, designer pendant light, fabulous rear garden views, walk in dressing room with top class cabinetry, opulent ensuite bathroom with dual vanities, a wall of mirrored storage, toilet, heated towel rail and large shower alcove with rain and wall shower heads, floor to ceiling tiles, north facing window
- Upstairs, bedroom three and four are queen size, have excellent storage and share a light filled living area with park views and a family bathroom with heated spa bath, separate shower and a large vanity. Adjacent and additional is a vanity room and separate toilet
- The open plan area on the ground floor is where family entertaining is enjoyed with an executive kitchen/living/dining that flows seamlessly through giant sliding doors to a large covered alfresco area, lawn and garden.
- The indoor kitchen features a walk-in pantry, adjacent laundry/butlers pantry with door access to a drying area, Miele induction cook top (gas provision is provided) Miele pyrolytic oven, warming drawer, Quasair range hood, two drawer dishwasher, plumbed fridge provision, Vintec wine fridge, dual sinks, filtered water, soft closing drawers, appliance cupboard and 3 metre island.
- The outdoor kitchen is a knockout with an impressive Dekton bench, Horizon gas built in barbeque, Condor rangehood, outdoor lighting, designer fan and surround sound.
Other features of the home include an opulent powder room for guests, camera intercom, security alarm and gates, Integrated audio visual system that provides sound to the study, parent's suite , living area, terrace, ground floor home office, upstairs living and bathroom.
If you are looking for a luxury home in a top location, then this is the one for you. I look forward to showing you through this special home. Open for inspection Saturday and Sundays and or via private appointment.
OUWENS CASSERLY - MAKE IT HAPPEN™
RLA 304568








 View more
View more View more
View more View more
View more View more
View more
