Rural beauty on its own stage 5kms from Oakbank; sweeping gardens on a rolling acre, garaging and workshop capacity plus a C1930s renovated 3-bedroom bungalow with a detached art gallery named "Arcadia."
In poet circles, this means "pastoral paradise" - no surprises there.
Artistic, stimulating and downright divine. Who wouldn't gain inspiration from an elevated outlook, vines behind, mature trees parading a winter creek and a versatile studio/log cabin in between?
Bring your easel, water colours and oils - this is your next painting. A well-lit dream space with raftered, pitched ceilings, directional lighting to the gallery and a drop sheet-worthy workspace at the rear. Out front, a sunbathed porch to simply contemplate...
The main home draws you in with its leadlight entry, lofty pressed tin ceilings and Baltic boards, while muted contemporary tones keep the cottage gardens and leafy outlook as a mesmerising focus.
That is, until you reach the casual living/family room against the new Balhannah Kitchens design...
Tasmanian Oak benchtops, Euro dishwasher and stainless appliances complement shaker-style cabinetry while the central combustion stove warms every inch from meal prep to channel surfing.
A quirky meal call is a curtain reveal to the dining room, relishing flexibility from formal to casual, anytime.
There's also a few reasons why the bedrooms gain attention.
Try 2 potential master suites; one with built-in robes and a ceiling fan, the other, an ornate fireplace with daybed wingspan - both have exquisite cornicing, floorboards and designer charm. Flip a coin...
The double-sized third flaunts whitewashed timber floors bathed in light and edges a family bathroom. Cleverly split into 3, the wet areas are assigned as a WC, a bath/shower combo and a 2nd shower with basin - there's no going wrong.
Alongside, a sleep-out turn carpeted study meets a rear patio, while another practical access point (an essential in these parts) is the mud room.
From cubby house imagination to art space inspiration. Avondale will amaze...
Why you'll love this Lenswood lifestyle:
C1930s Bungalow & detached studio/gallery
Over an acre (4700sqm approx.)
Leadlight & pressed metal ceilings
2 x split system R/C A/C
Combustion stove - heat extraction system in ceiling
Solar energy - 2kW (8 panels) on shed roof
Solar hot water (electric back-up & water jacket to slow combustion)
Gardens on rainwater
House on mains water
Enviro-cycle (Ozzi Kleen)
Double garaging & extra vehicle/trailer space
Powered workshop
Gardens include: two large cypresses & a willow tree, silver birch, claret ash, maples, ornamental pears, golden elms, camellias, & many eucalypts & other natives. There are also approximately 80 roses of many varieties dotted around...
Adcock Real Estate - RLA66526
Andrew Adcock 0418 816 874
Nikki Seppelt 0437 658 067
*Whilst every endeavour has been made to verify the correct details in this marketing neither the agent, vendor or contracted illustrator take any responsibility for any omission, wrongful inclusion, misdescription or typographical error in this marketing material. Accordingly, all interested parties should make their own enquiries to verify the information provided.
The floor plan included in this marketing material is for illustration purposes only, all measurement are approximate and is intended as an artistic impression only. Any fixtures shown may not necessarily be included in the sale contract and it is essential that any queries are directed to the agent. Any information that is intended to be relied upon should be independently verified.
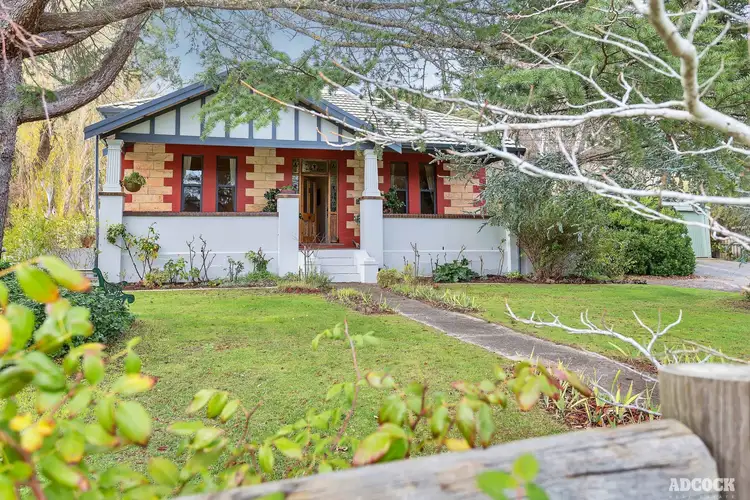
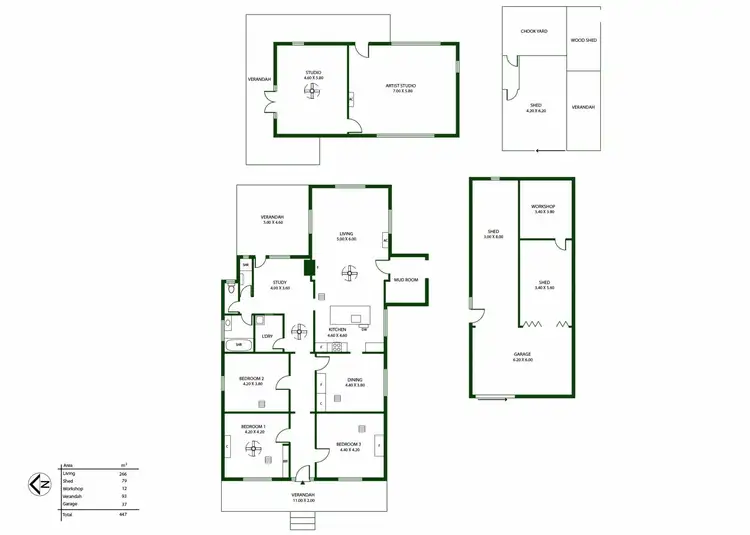
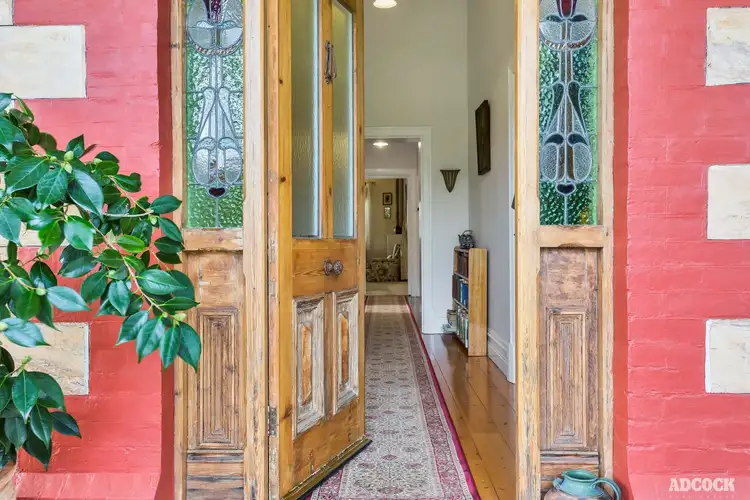
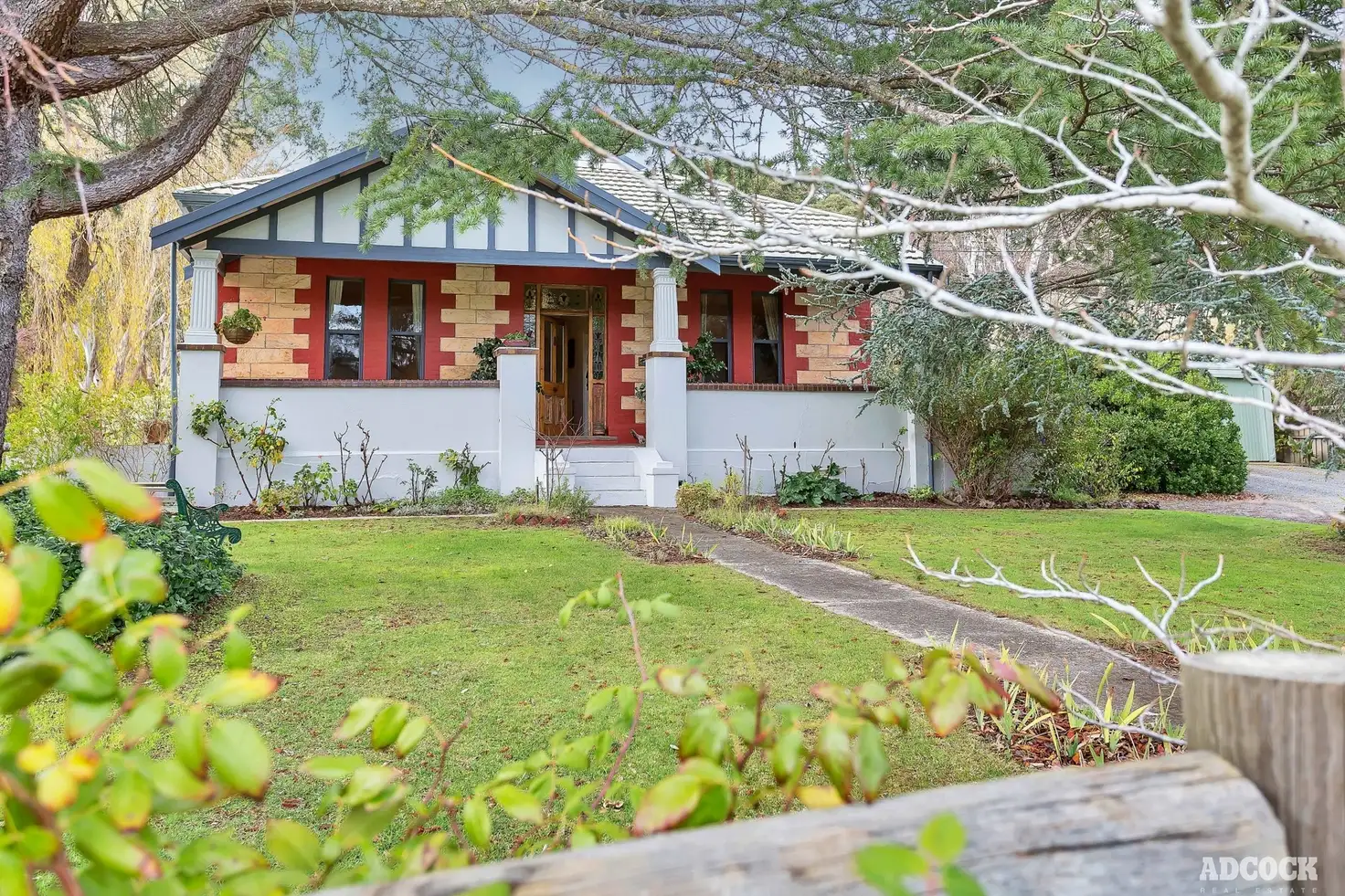


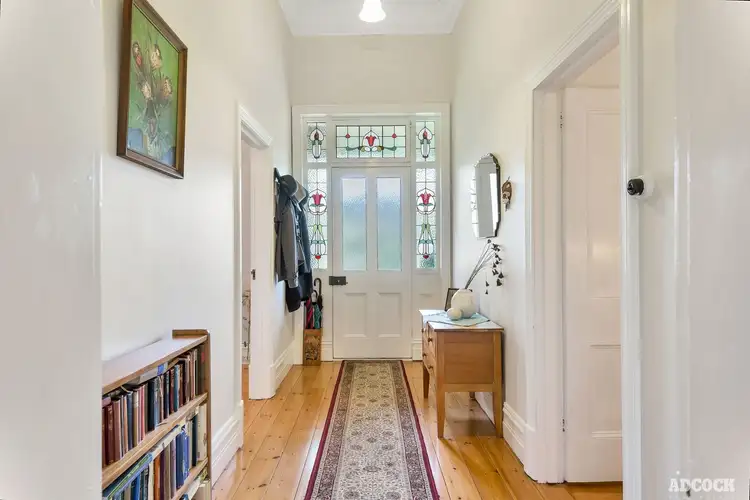
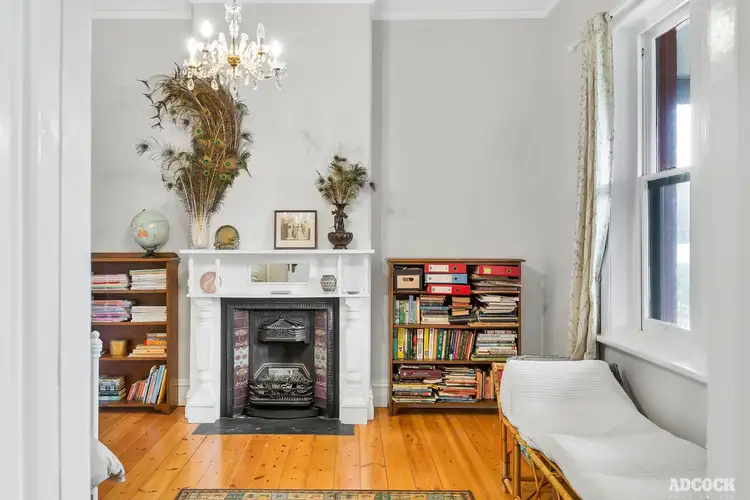
 View more
View more View more
View more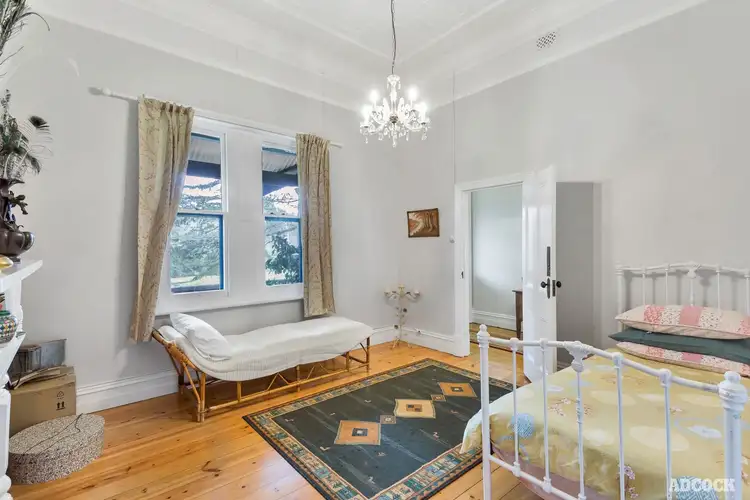 View more
View more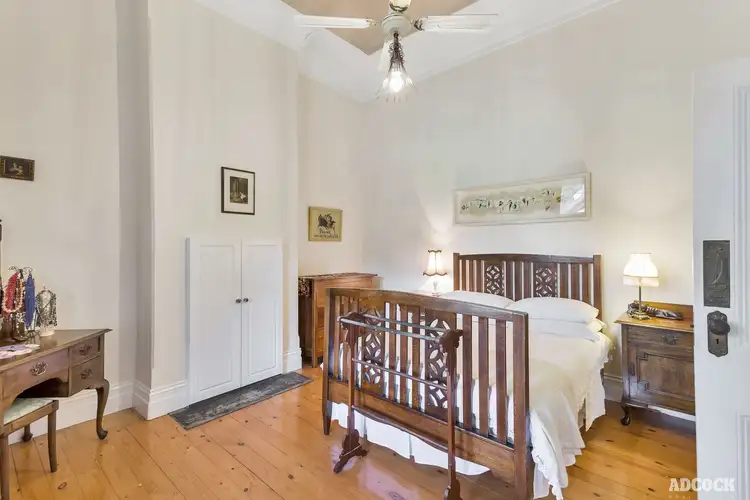 View more
View more
