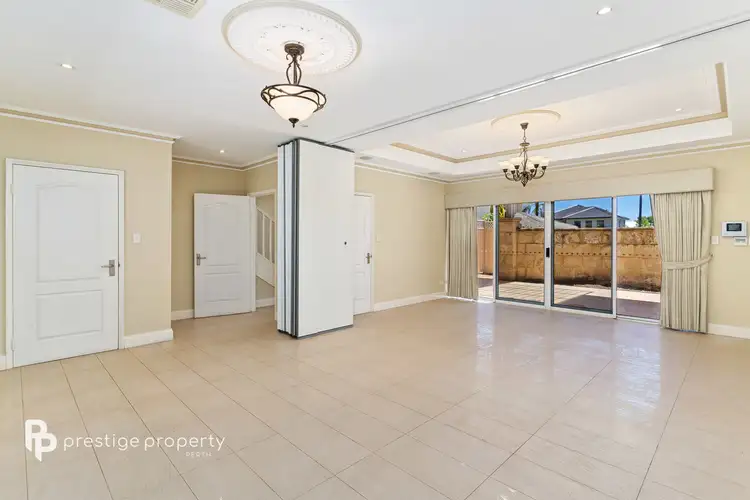Have you ever wanted to live in a large 2 storey property, but don't want to deal with the stairs all the time? Well this home features your very own private elevator. Beautifully designed, and finished with quality fixtures and fittings, along with some very clever features, this home has the lot. With three large bedrooms, three multi use bathrooms, a spacious elevator and a triple car garage, it won't matter if you're a couple, or a growing family, there is enough space here to accommodate whatever suits your needs.
The last property of three in the group, this one features a gated entry to both the home and the driveway, along with a courtyard situated under a high cedar lined ceiling, that greets you as you walk into your new home. This wonderful courtyard has power, plumbing and gas outlets, that will enable you the ability to fit out your own private bar and BBQ area, with the tiled wall adding a further touch of elegance to this beautiful outdoor space. A stairwell with a lovely hanging light fixture is your entry, with access to the large living area, that features double sliding glass door access to the alfresco area, as well as the garage and bathroom/laundry. The second half of this room can also be divided via concertina doors, to make for a possible 4th bedroom, or you can keep it open as one grand lounge area, in which to host those lavish dinner parties. This room also features an under stair storage space that is just perfect for all of your utility requirements. And if you don't want to take the stairs, the lift takes you right up into the dining area, along with easy access to the Master and 2nd bedroom.
Upstairs, a spacious gourmet kitchen boasting granite bench tops, stainless steel appliances and an abundance of cabinet storage, beautifully services an amazing dining area, with a high recessed ceiling along with a feature chandelier and alcove. The master bedroom features a giant walk in robe and ensuite, that contains a spa bath, separate shower, vanity and toilet. The third bedroom is large, with built in robes and direct entry into the main family bathroom, which offers dual entry, a shower/bath, large mirror, vanity and toilet. Also situated off the main dining area is a fabulous balcony, that offers views for miles, and really is the perfect place to either start the day with your morning coffee, or close the day via drinks with friends under the stars.
Downstairs again, the giant triple car garage offers enough room for a boat or caravan, and also hosts the private elevator that enables easy delivery of your groceries straight from the car and effortlessly into the kitchen.
Kept comfortable all year round via the ducted reverse cycle air conditioning, and conveniently serviced by two good sized rain water tanks, this property also features a rear walkway for the clothesline.
This strata property features no strata fees, except for insurance costs for the building and common driveway, and is located within walking distance to public and private primary and high schools, beautiful parks, and is also only few minutes drive to the Morley Galleria Shopping Centre and only 7km into the heart of Perth via Beaufort Street. Believe me, this property will not disappoint.
Other features include but not limited to:
- Three Car Garage/Storage/Workshop
- Generous Sized Elevator
- Three Good Sized Bedrooms
- Optional Large Living Room/Extra Bedroom
- Three Large Bathrooms
- Three WC's
- Multiple Living/Dining Areas
- Tiled Living Areas
- Carpeted Bedrooms with Built In Wardrobes
- Cedar Lined Alfresco and Portico
- Gated Driveway and Entry
- Gourmet Kitchen with Stainless Steel Appliances
- Ducted Reverse Cycle Air Con with Upstairs and Downstairs Control
- Large Laundry with Garage Access
- Intercom for Upstairs and Downstairs
- Under Stairs Storage Room
- Rain Water Tanks
- Laundry Shoot
- Gas Hot Water System
To book a private viewing, contact Steven Gough today and start off 2021 with a bang and take a peek into the future with the most flexible living options seen in a home you could ask for.








 View more
View more View more
View more View more
View more View more
View more
