Best Offers By 5pm Wednesday 5th November (unless sold prior)
Cradled in the heart of Craigburn Farm on a lush 920m² parcel, this family-focused retreat captures Hills living completely - leafy serenity, effortless flow, and the freedom to live as large or as laid-back as you like.
Behind its timeless façade and tiered gardens, the home unfolds across a flexible, light-filled layout crafted for connection. Expansive living zones cater to every occasion, from a formal lounge and dining area, to a vast open-plan hub that calls everyone together.
Anchoring it all, the kitchen is equal parts beautiful and functional. Laminate benchtops and glass splashback unite high end appliances, with a servery bench keeping conversation flowing, and direct garage access simplifying the grocery unload.
The slumber zones give everyone room to retreat and reset. A bay-windowed main bedroom is complete with walk-in robe and ensuite, while three additional robed bedrooms are paired with a family bathroom to ensure privacy.
Step outside and the magic continues. An all-weather paved pavilion is ready for every event alfresco, while a sparkling inground pool, fruit trees, and tiered garden beds paint the picture of relaxed outdoor living. Whether it's mornings in the garden, or afternoons in the pool, there's something for every family member.
More than an address, you're gaining a coveted spot in the Craigburn Farm community, with Blackwood Football Club, The Duck, and Sturt Gorge Recreation Park all in close reach. Only a short drive to Blackwood Main Road or Flagstaff Hill Foodland for plentiful amenities, while Blackwood Primary School, Hawthorndene Primary School, Blackwood High School, Concordia College St Peters Campus and St John's Grammar ensure a family framework is as solid as the home itself.
Move in, settle down, and savour the serenity - this is Craigburn Farm at its most complete.
More to love:
• Solar panels
• Double garage and additional off-street parking
• Ducted reverse cycle air conditioning
• Timber-laminate floors and plush carpets
• High ceilings
• Separate laundry with exterior access
• Downlighting
• Irrigation system
• Extensive storage throughout
• Garden shed
• Roller blinds in master bedroom, two kids bedrooms plus laundry door
• External roller shutters
• Downlighting
Specifications:
CT / 5873/988
Council / Mitcham
Zoning / GN
Built / 2003
Land / 920m2 (approx.)
Frontage / 23m
Council Rates / $2,052.80pa
Emergency Services Levy / $176pa
SA Water / $218pq
Estimated rental assessment / $850 to $900 per week / Written rental assessment can be provided upon request
Nearby Schools / Blackwood P.S, Coromandel Valley P.S, Hawthorndene P.S, Eden Hills P.S, Belair P.S, Blackwood H.S
Disclaimer: All information provided has been obtained from sources we believe to be accurate, however, we cannot guarantee the information is accurate and we accept no liability for any errors or omissions (including but not limited to a property's land size, floor plans and size, building age and condition). Interested parties should make their own enquiries and obtain their own legal and financial advice. Should this property be scheduled for auction, the Vendor's Statement may be inspected at any Harris Real Estate office for 3 consecutive business days immediately preceding the auction and at the auction for 30 minutes before it starts. RLA | 343664
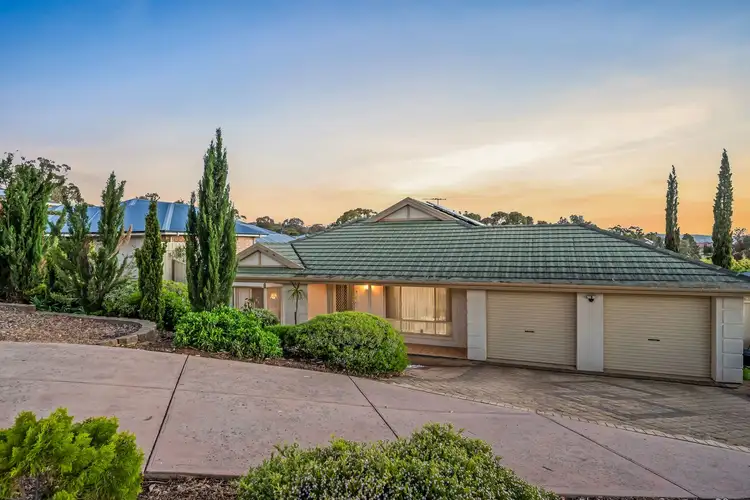
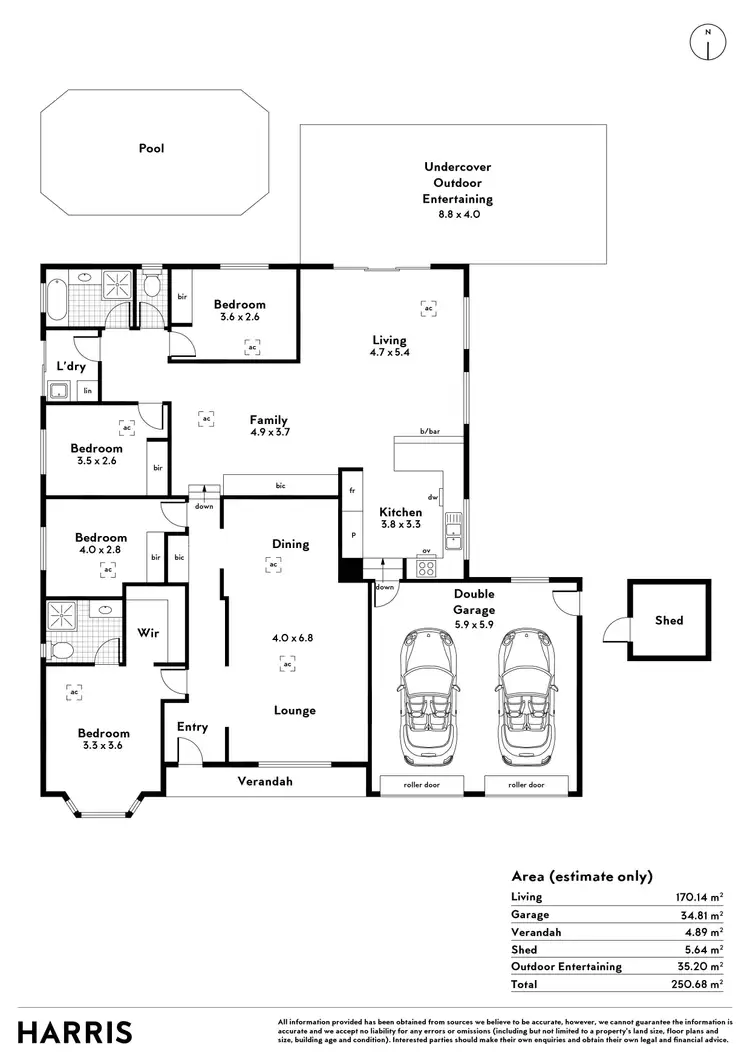
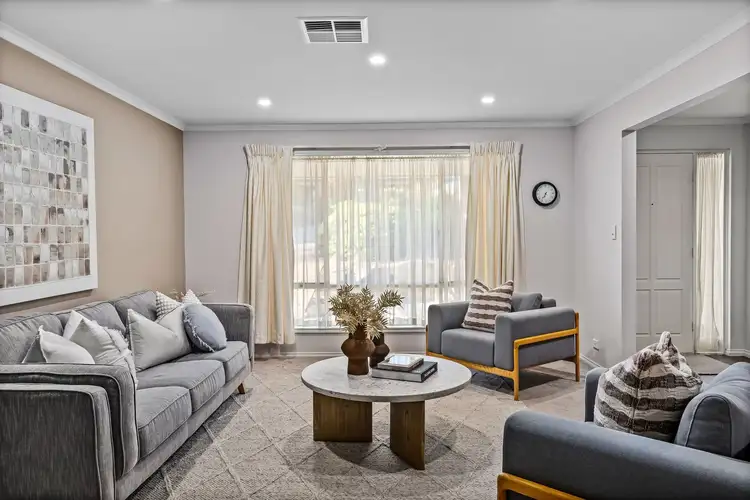
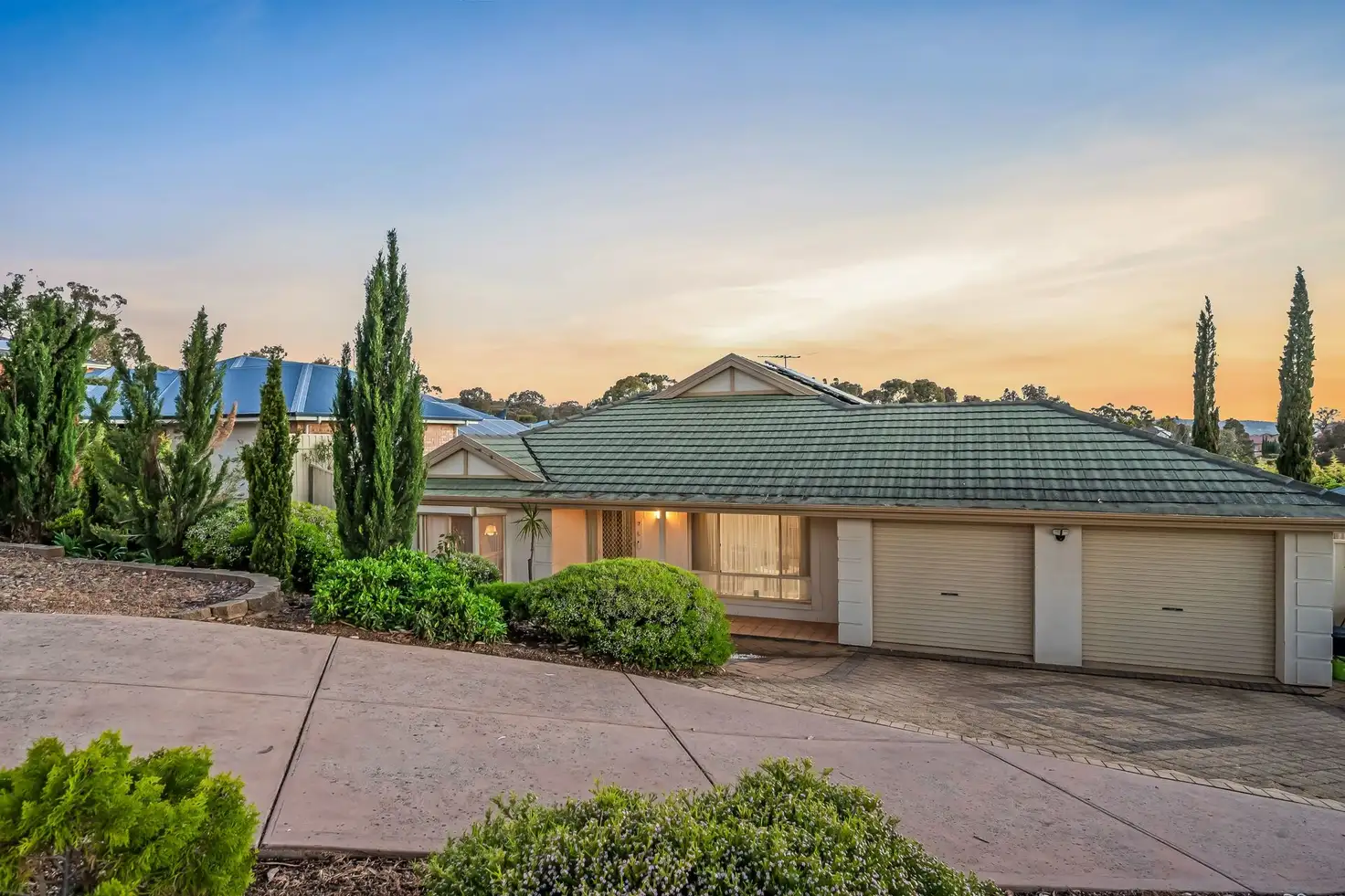


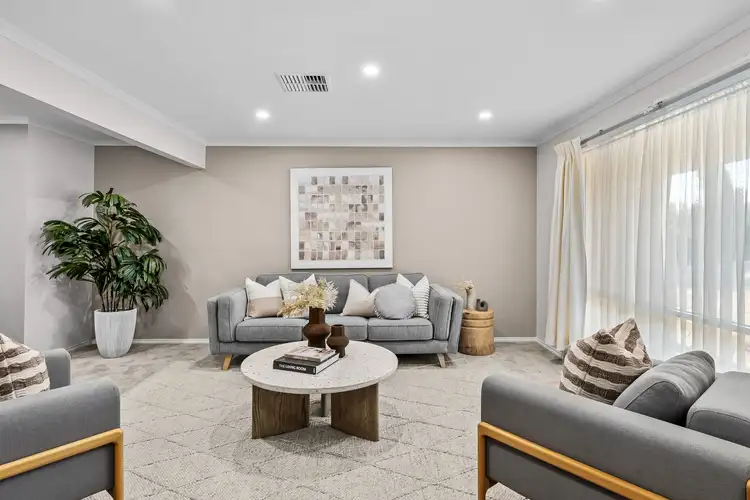
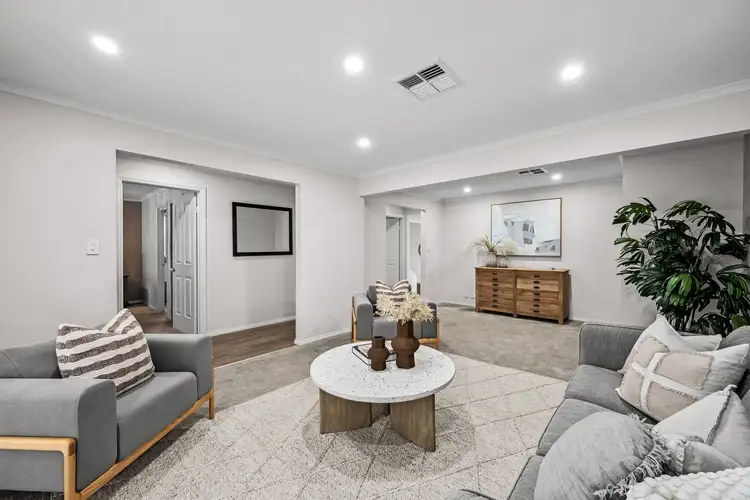
 View more
View more View more
View more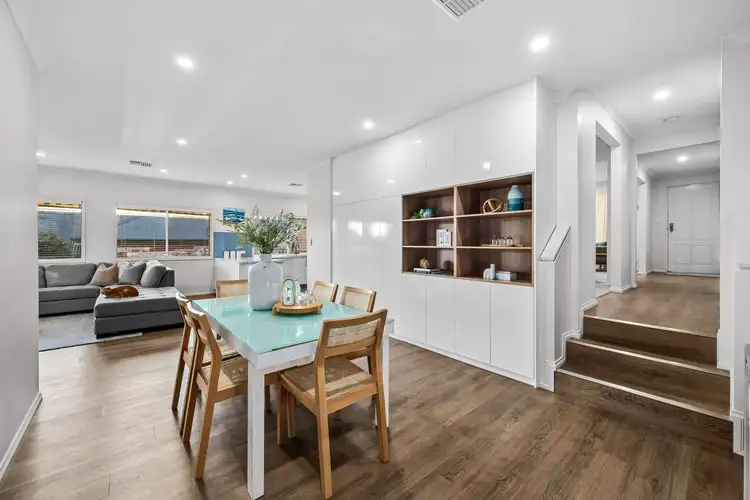 View more
View more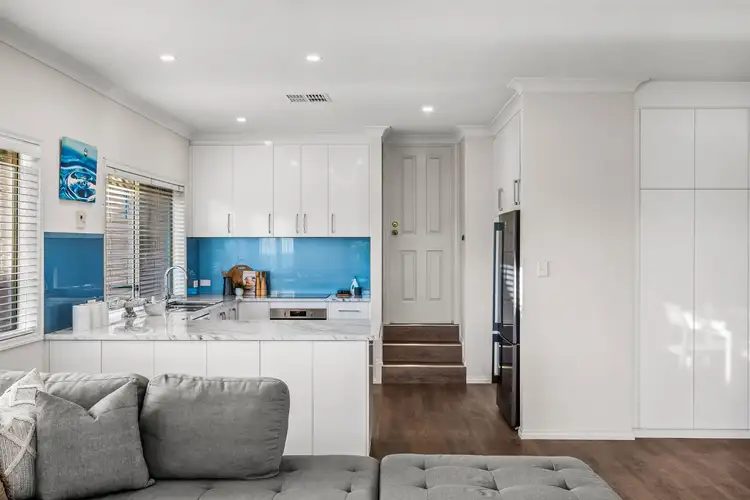 View more
View more
