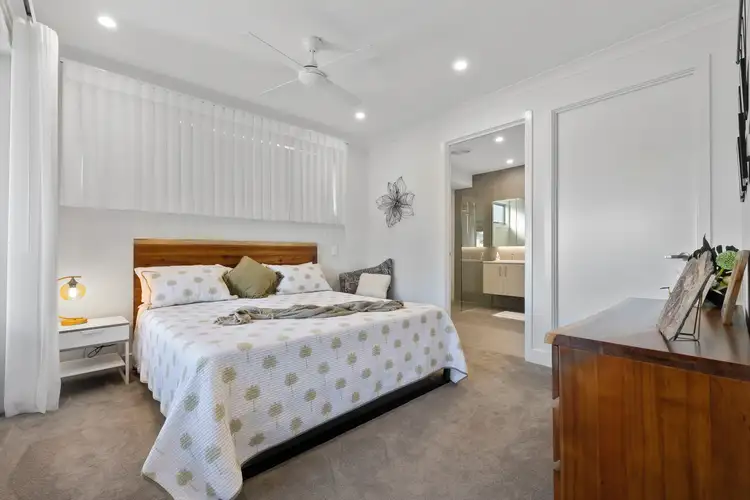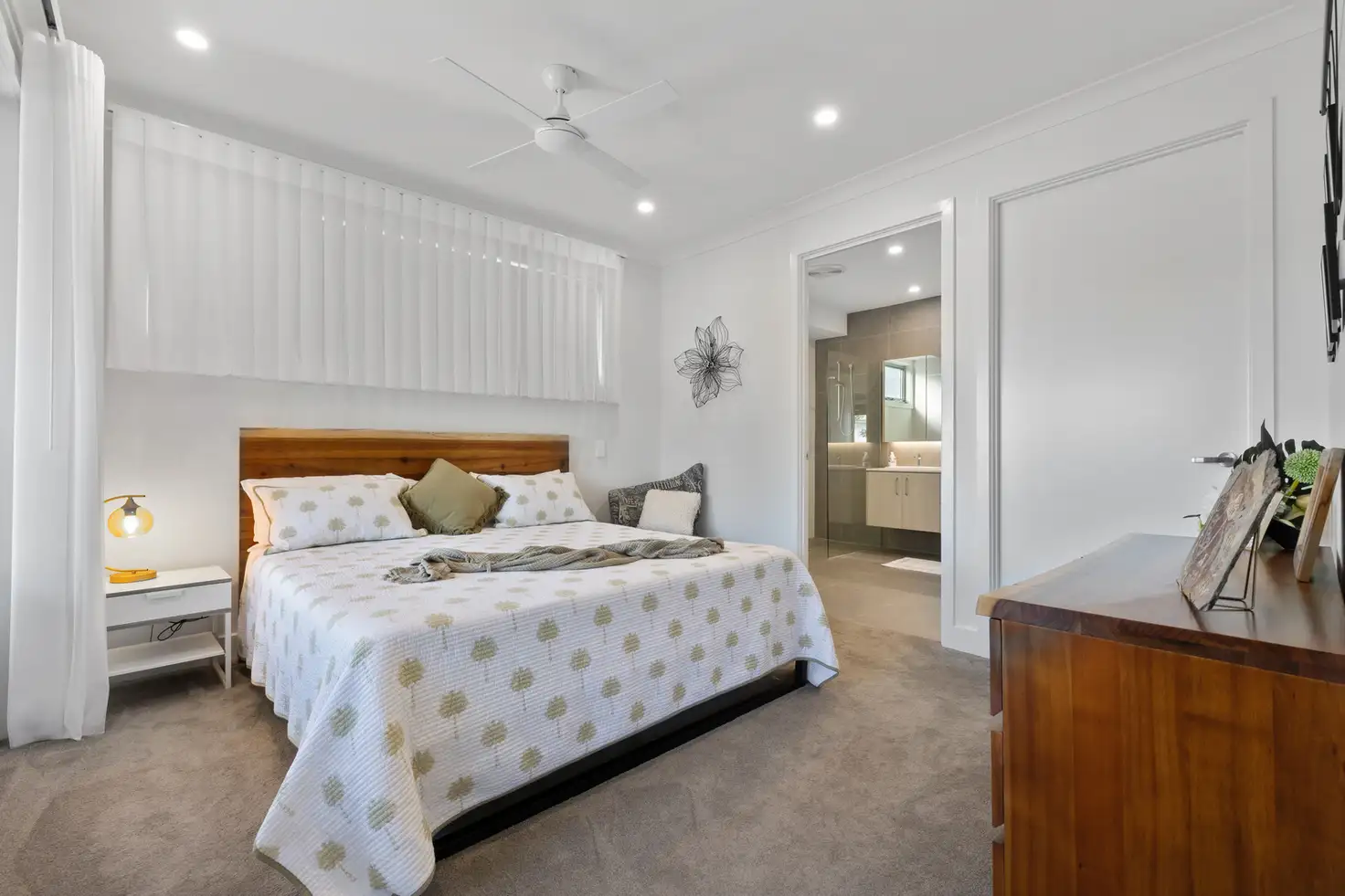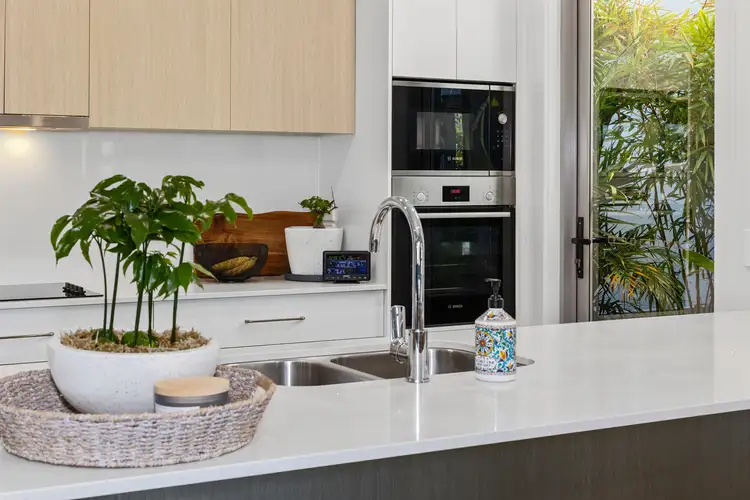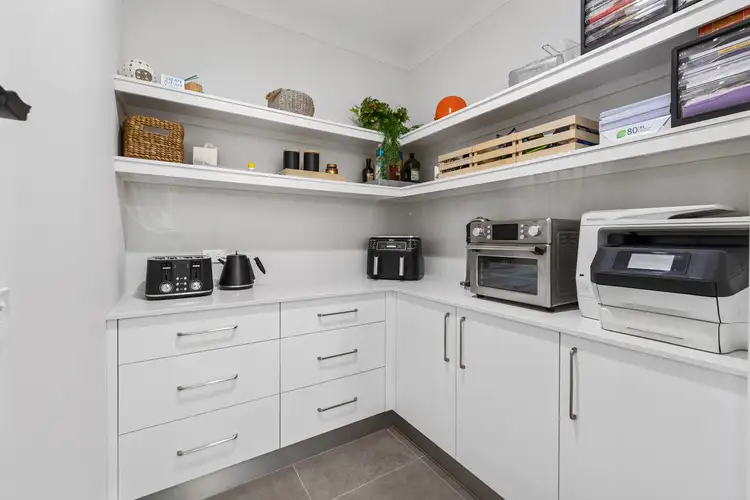Step into this spacious, two-bedroom home with additional MPR, where every detail has been meticulously designed for comfort and style. With lofty ceilings throughout, you'll feel the openness from the moment you enter the light-filled open-plan living area. Enjoy year-round comfort with ducted air-conditioning, tiled flooring and ceiling fans throughout. Whether it's a scorching summer day or a cool winter evening, you'll be perfectly cosy.
The sleek modern kitchen is a showcase of contemporary design. Stone benchtops and pullout drawer storage creates a seamless cooking experience, with electric cooktop and oven, and dishwasher included. Feature pendant lighting above the timber cabinetry adds elegance to meal preparation. The walk-in butler's pantry is a hidden gem, with additional electrical power points installed throughout the home, and inbuilt USB charging ports in the kitchen to keep you connected.
The carpeted master bedroom is your private sanctuary. A walk-in wardrobe ensures ample storage, while the ensuite boasts twin vanity and panelled mirror storage. Step directly onto the alfresco area for morning coffee or stargazing at night. The second bedroom with plush carpeting and built-in robe awaits guests, while the additional multi-purpose room enjoys access to the pebbled courtyard and pond beyond, a perfect space for relaxation.
The double garage offers remote access and additional storage space, whilst the large separate laundry keeps things practical. Solar panels power this energy-efficient home, reducing your environmental footprint.
The tiled outdoor alfresco area beckons you to unwind. With remote activated, 99% coverage privacy screening, outdoor fan, and views of the surrounding natural greenspace, it's an ideal spot for relaxation. The artificial lawn ensures low maintenance, allowing you to enjoy the outdoors without the fuss. Furry friends are welcome here too-the large pet-friendly fenced yard awaits their playful adventures.
Imagine entertaining friends and family in this inviting space. Don't miss out on this stunning blend of modern living and practicality. Schedule a viewing today!
Home Features:
• Two bedrooms and MPR with carpet, ceiling fans, air-conditioning & built in storage
• Master bedroom with walk in robe, private ensuite & alfresco access
• Additional MPR/ Study with courtyard access
• Two bathrooms with floor to ceiling tiles & walk through shower design
• Ducted air-conditioning, tiled flooring & ceiling fans throughout
• Modern kitchen with courtyard access & large walk-in pantry
• Electric cooktop, oven, dishwasher & microwave
• Outdoor enclosed alfresco with remote privacy screening & ceiling fan
• Extra power points installed throughout home
• Large separate laundry, external clothesline
• Solar powered, energy efficient home
• Tinted privacy windows to MPR , laundry, main bedroom & kitchen
• Double garage with remote access & epoxy sealed floor
• Large, pet friendly fenced yard
• Private courtyard
• Pond/water feature included by negotiation
Seachange Riverside Coomera is the Gold Coast's most exclusive waterfront resort designed for over 50's. This master planned development has set a new benchmark in innovative building solutions and architecture, combining modern design with beautiful community spaces.
Positioned in an idyllic waterfront location on the banks of the Coomera River, this boutique community is limited to 124 premium homes. The resort features a River House and a five-star Country Club filled with facilities so that you can make that change and Love The Way You Live!
Community Features
- 2 Resort Pools – one Heated Lap Pool and solar heated Riverside resort pool
- Fully equipped Gymnasium plus spa
- Sauna, Steam and Massage rooms
- Lounge
- Library
- Pool Table and Darts
- Riverside BBQ Facilities
- Meeting Room
- Cinema
- Bocce/Games Lawn including croquet and putting
- Workshop
- Arts and Crafts Studio
- Twin pickle ball courts
- Table Tennis room
- Yoga Studio
- Bowls Green
- Community/Veggie Garden
Community living has never been easier. Whether you are looking at your downsizing options, or just looking to form friendships and find new hobbies during retirement, the community will welcome you with open arms.
Contact our friendly team today and discover how you can start your new lifestyle at Seachange Riverside Coomera.








 View more
View more View more
View more View more
View more View more
View more
