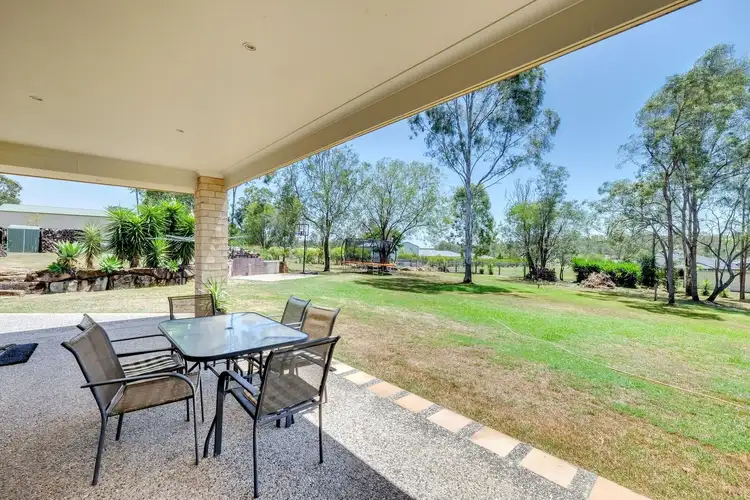Price Undisclosed
6 Bed • 2 Bath • 5 Car • 5069m²



+18
Sold





+16
Sold
74-80 Ballantrae Road, Tamborine QLD 4270
Copy address
Price Undisclosed
- 6Bed
- 2Bath
- 5 Car
- 5069m²
House Sold on Mon 10 Aug, 2020
What's around Ballantrae Road
House description
“Sparkling pool, large family home and a shed for Dad.”
Property features
Other features
Combustion fireplace, 9ft ceilings, Solarhart hot water systemBuilding details
Area: 256m²
Land details
Area: 5069m²
Property video
Can't inspect the property in person? See what's inside in the video tour.
Interactive media & resources
What's around Ballantrae Road
 View more
View more View more
View more View more
View more View more
View moreContact the real estate agent

Donna-Marie Jarden
LJ Hooker - Flagstone
0Not yet rated
Send an enquiry
This property has been sold
But you can still contact the agent74-80 Ballantrae Road, Tamborine QLD 4270
Nearby schools in and around Tamborine, QLD
Top reviews by locals of Tamborine, QLD 4270
Discover what it's like to live in Tamborine before you inspect or move.
Discussions in Tamborine, QLD
Wondering what the latest hot topics are in Tamborine, Queensland?
Similar Houses for sale in Tamborine, QLD 4270
Properties for sale in nearby suburbs
Report Listing
